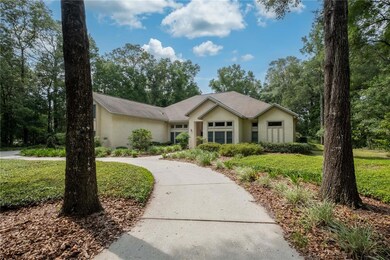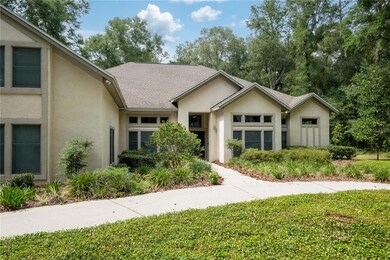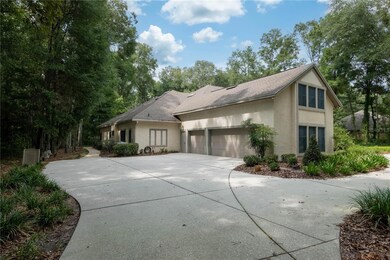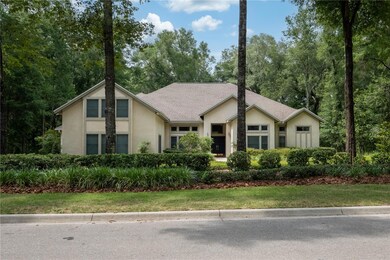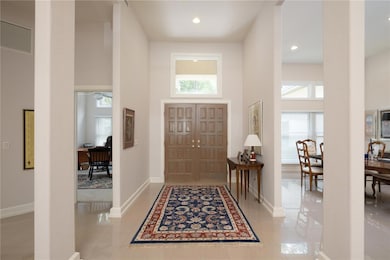
10424 SW 41st Place Gainesville, FL 32608
Haile Plantation NeighborhoodEstimated Value: $874,000 - $1,068,579
Highlights
- Screened Pool
- View of Trees or Woods
- Open Floorplan
- Lawton M. Chiles Elementary School Rated A-
- 0.75 Acre Lot
- Family Room with Fireplace
About This Home
As of March 2024Welcome to this expansive, builder’s personal custom built home in the Benjamin's Grove neighborhood of Haile Plantation, with in-ground screened enclosed 65 foot lap pool. 6 bedrooms (two currently used as studies), 5 full bathrooms, and a 3 car garage. This beautiful residence offers high ceilings, skylights, recessed lighting, custom built-ins, generous room sizes, custom window treatments, and tasteful architectural detail throughout. The large welcoming foyer opens to a spacious dining room and a light filled formal living room with views and access to the pool area. The dining room adjoins the butler's pantry(featuring cabinets and work space) which flows into the modern open concept kitchen featuring solid surface counters, SS appliances, a large island, double ovens, incredible prep space, a work area and spacious breakfast bar. The kitchen opens to a large breakfast room and sun drenched family room with custom built-in bookshelves, extensive display shelving and a wet bar. The wall of French doors plus an additional door separates the the family room area from the pool area offering beautiful views and an ideal layout for indoor/outdoor entertaining.
There are two separate bedroom wings in the home. The first wing is entered via a privacy door that features the luxurious primary bedroom suite with two walk in closets, and a large bathroom with 2 separate vanities, a jetted tub and an oversized walk in shower. There is a separate bedroom featured in this wing. An additional large bedroom( study) is located off the entry foyer and a full guest bath. The other wing has 3 bedrooms, two full baths including a large en-suite bedroom with direct access to the pool. The home is complete with a large upper level bonus room with a full bathroom and built-ins. The mudroom area features built-in cabinets and large pantry. Adjacent to the mud room there is a generous laundry room . The exterior boasts a sizeable screen-enclosed pool area with ample outdoor dining/entertaining space and built-in gas grill and sink. The home is situated on large landscaped 3/4 acre lot beautifully combining mature plantings with privacy and natural beauty. 150 foot buffer separates back lot line and Wilds Plantation, affording a great deal of privacy. Home is located on a quiet cul-de-sac street and features Anderson windows solid core doors throughout home and is situated in award winning Haile Plantation, a golf course community. Floor plan allows for multigenerational living. Membership to Hawkstone Golf Club is optional, Club features golf course, tennis courts, dining and fitness center. Several of the common rooms have been freshly painted. Convenient to University of Florida, Medical Center and North Florida Regional Hospital. Large private bonus room and full bath are located on the second level. 200 volt EV car charger is installed in the garage.
Last Agent to Sell the Property
COLDWELL BANKER M.M. PARRISH REALTORS Brokerage Phone: 352-335-4999 License #0136576 Listed on: 06/02/2023

Home Details
Home Type
- Single Family
Est. Annual Taxes
- $10,677
Year Built
- Built in 1995
Lot Details
- 0.75 Acre Lot
- South Facing Home
- Irrigation
- Wooded Lot
- Property is zoned PD
HOA Fees
- $45 Monthly HOA Fees
Parking
- 3 Car Attached Garage
- Circular Driveway
Home Design
- Slab Foundation
- Shingle Roof
Interior Spaces
- 4,803 Sq Ft Home
- 2-Story Property
- Open Floorplan
- Wet Bar
- High Ceiling
- Ceiling Fan
- Skylights
- Gas Fireplace
- Insulated Windows
- Shades
- Blinds
- Drapes & Rods
- French Doors
- Family Room with Fireplace
- Great Room
- Separate Formal Living Room
- Breakfast Room
- Formal Dining Room
- Bonus Room
- Inside Utility
- Laundry Room
- Views of Woods
Kitchen
- Built-In Convection Oven
- Cooktop
- Microwave
- Dishwasher
- Solid Surface Countertops
- Disposal
Flooring
- Carpet
- Tile
Bedrooms and Bathrooms
- 5 Bedrooms
- Primary Bedroom on Main
- Split Bedroom Floorplan
- Walk-In Closet
- In-Law or Guest Suite
- 5 Full Bathrooms
Home Security
- Security System Owned
- Fire and Smoke Detector
Pool
- Screened Pool
- Lap Pool
- In Ground Pool
- Fence Around Pool
Outdoor Features
- Covered patio or porch
- Exterior Lighting
- Outdoor Grill
Schools
- Lawton M. Chiles Elementary School
- Kanapaha Middle School
- F. W. Buchholz High School
Utilities
- Zoned Heating and Cooling
- Heating System Uses Natural Gas
- Underground Utilities
- Natural Gas Connected
- Gas Water Heater
- Cable TV Available
Listing and Financial Details
- Visit Down Payment Resource Website
- Tax Lot 7
- Assessor Parcel Number 06860-220-007
Community Details
Overview
- Leland Management Association, Phone Number (352) 364-4620
- Haile West Association
- Haile Plantation Subdivision
- The community has rules related to deed restrictions
Recreation
- Community Playground
Ownership History
Purchase Details
Home Financials for this Owner
Home Financials are based on the most recent Mortgage that was taken out on this home.Purchase Details
Similar Homes in Gainesville, FL
Home Values in the Area
Average Home Value in this Area
Purchase History
| Date | Buyer | Sale Price | Title Company |
|---|---|---|---|
| Lawson Gary Steven | $950,000 | None Listed On Document | |
| Smith J M J | $78,100 | -- |
Mortgage History
| Date | Status | Borrower | Loan Amount |
|---|---|---|---|
| Open | Lawson Gary Steven | $755,000 | |
| Closed | Lawson Gary Steven | $100,000 | |
| Previous Owner | Smith J M | $102,500 | |
| Previous Owner | Smith J M | $104,500 |
Property History
| Date | Event | Price | Change | Sq Ft Price |
|---|---|---|---|---|
| 03/15/2024 03/15/24 | Sold | $950,000 | -5.0% | $198 / Sq Ft |
| 01/06/2024 01/06/24 | Pending | -- | -- | -- |
| 01/02/2024 01/02/24 | Price Changed | $1,000,000 | +0.5% | $208 / Sq Ft |
| 11/05/2023 11/05/23 | Price Changed | $994,900 | -9.6% | $207 / Sq Ft |
| 07/31/2023 07/31/23 | Price Changed | $1,100,000 | -10.2% | $229 / Sq Ft |
| 07/31/2023 07/31/23 | For Sale | $1,225,000 | +28.9% | $255 / Sq Ft |
| 07/07/2023 07/07/23 | Off Market | $950,000 | -- | -- |
| 06/02/2023 06/02/23 | Price Changed | $1,225,000 | -38.7% | $255 / Sq Ft |
| 06/02/2023 06/02/23 | For Sale | $1,998,000 | -- | $416 / Sq Ft |
Tax History Compared to Growth
Tax History
| Year | Tax Paid | Tax Assessment Tax Assessment Total Assessment is a certain percentage of the fair market value that is determined by local assessors to be the total taxable value of land and additions on the property. | Land | Improvement |
|---|---|---|---|---|
| 2024 | $10,923 | $771,488 | $155,000 | $616,488 |
| 2023 | $10,923 | $535,044 | $0 | $0 |
| 2022 | $10,677 | $519,461 | $0 | $0 |
| 2021 | $10,425 | $504,331 | $0 | $0 |
| 2020 | $10,308 | $497,367 | $0 | $0 |
| 2019 | $10,312 | $486,185 | $0 | $0 |
| 2018 | $9,999 | $477,120 | $0 | $0 |
| 2017 | $10,053 | $467,310 | $0 | $0 |
| 2016 | $9,948 | $457,700 | $0 | $0 |
| 2015 | $10,157 | $463,500 | $0 | $0 |
| 2014 | $10,120 | $463,100 | $0 | $0 |
| 2013 | -- | $468,800 | $110,000 | $358,800 |
Agents Affiliated with this Home
-
Toba Smith
T
Seller's Agent in 2024
Toba Smith
COLDWELL BANKER M.M. PARRISH REALTORS
(352) 264-3133
3 in this area
9 Total Sales
-
Mike Hastings

Buyer's Agent in 2024
Mike Hastings
ARISTA REALTY
(352) 538-1092
9 in this area
180 Total Sales
Map
Source: Stellar MLS
MLS Number: GC513583
APN: 06860-220-007
- 0 SW 103rd St
- 4420 SW 103rd Ct
- 10849 SW 40th Ln
- 10039 SW 44th Ln
- 4481 SW 101st Dr
- 4471 SW 101st Dr
- 10429 SW 37th Place
- 10257 SW 37th Place
- 4535 SW 105th Dr
- 3696 SW 108th Dr
- 3618 SW 105th St
- 3854 SW 109th Way
- 3968 SW 109th Way
- 3505 SW 105th St
- 10032 SW 48th Place
- 4548 SW 97th Terrace
- 3537 SW 106th St
- 10761 SW 34th Rd
- 4515 SW 97th Terrace
- 4606 SW 97th Terrace
- 10424 SW 41st Place
- 10444 SW 41st Place
- 10404 SW 41st Place
- 10407 SW 41st Place
- 10508 SW 41st Place
- 10322 SW 41st Place
- 10329 SW 41st Place
- 10385 SW 41st Ave
- 10505 SW 41 Place
- 10433 SW 41st Ave
- 10505 SW 41st Place
- 4239 SW 104th Terrace
- 10528 SW 41st Place
- 10302 SW 41st Place Unit 22
- 10309 SW 41st Place
- 4236 SW 104th Terrace
- 10483 SW 41st Ave
- 10525 SW 41st Place
- 10352 SW 41st Ave
- 10352 SW 41st Ave

