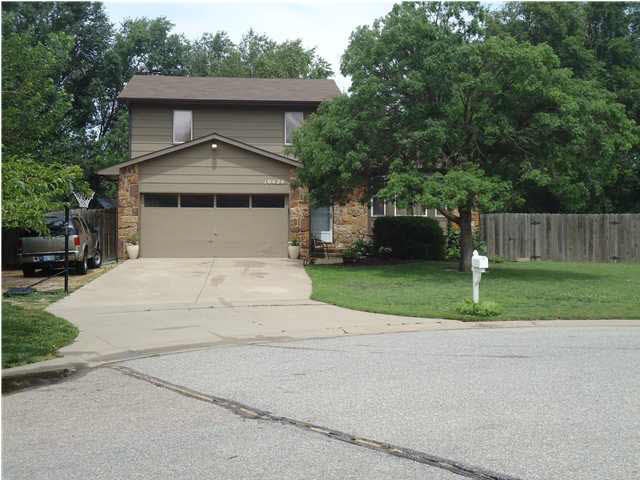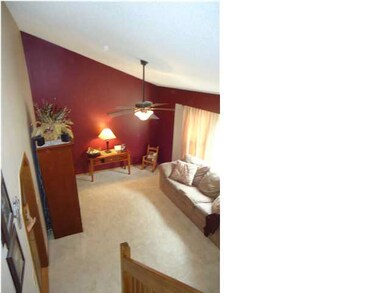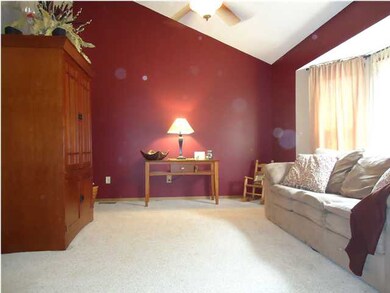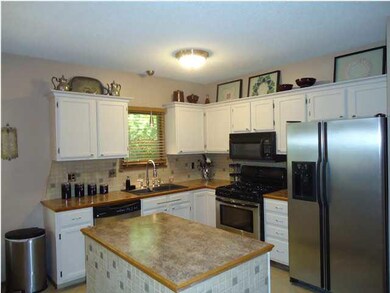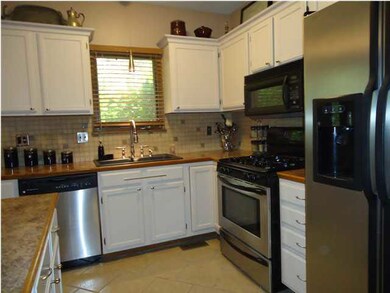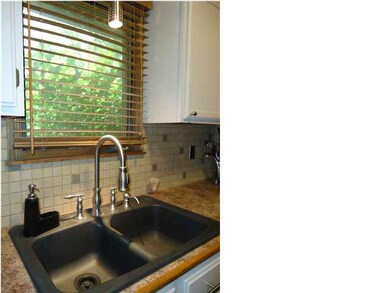
10424 W Esthner Ct Wichita, KS 67209
West Wichita NeighborhoodHighlights
- RV Access or Parking
- Vaulted Ceiling
- Cul-De-Sac
- Clark Davidson Elementary School Rated A-
- Traditional Architecture
- Skylights
About This Home
As of March 2016"Honey Stop the car! Our search is over. This is our dream home!" Beautifully remodeled, well taken care of 3 bedroom, 3.5 baths, 2 car, RV parking with hookups, additional room in basement with closet.There is a daylight window you will see as skylight but could be converted easily. Basement has new bathroom, and NEW CARPET in Family room. Master bedroom has it's own full tub/shower bathroom and big walkin closet! Whole exterior newly painted, 9month old roof & gutters! All baths and kitchen tiled, all new carpet on main floor, updated kitchen with granite composite sink,gas range with the ability to change to electric if preferred. GREAT FLOOR PLAN...Kitchen open to dining room and family room and leads to your HUGE beautifully landscaped backyard and patio.Rose of Sharon flowering trees are abundant and gorgeous. Playset stays, nice large storage shed is a plus! This home won't be on the market long. Comparatively it blows the competition away! CALL TO SHOW!
Last Agent to Sell the Property
Robyn Soerries-Funk
REALTY ONE CORP. License #BR00219553 Listed on: 06/17/2012
Last Buyer's Agent
Joel Weihe
Better Homes & Gardens Real Estate Wostal Realty License #SP00230507
Home Details
Home Type
- Single Family
Est. Annual Taxes
- $2,005
Year Built
- Built in 1991
Lot Details
- 0.33 Acre Lot
- Cul-De-Sac
- Wood Fence
- Irregular Lot
Home Design
- Traditional Architecture
- Quad-Level Property
- Frame Construction
- Composition Roof
Interior Spaces
- Vaulted Ceiling
- Ceiling Fan
- Skylights
- Wood Burning Fireplace
- Attached Fireplace Door
- Gas Fireplace
- Window Treatments
- Family Room with Fireplace
- Combination Kitchen and Dining Room
Kitchen
- Oven or Range
- Plumbed For Gas In Kitchen
- Electric Cooktop
- Range Hood
- Microwave
- Dishwasher
- Kitchen Island
- Disposal
Bedrooms and Bathrooms
- 3 Bedrooms
- En-Suite Primary Bedroom
- Walk-In Closet
- Bathtub and Shower Combination in Primary Bathroom
Laundry
- Laundry on main level
- 220 Volts In Laundry
Finished Basement
- Basement Fills Entire Space Under The House
- Bedroom in Basement
- Finished Basement Bathroom
- Basement Storage
Home Security
- Home Security System
- Storm Windows
- Storm Doors
Parking
- 2 Car Attached Garage
- Garage Door Opener
- RV Access or Parking
Outdoor Features
- Patio
- Outdoor Storage
- Rain Gutters
Schools
- Goddard Elementary And Middle School
- Robert Goddard High School
Utilities
- Forced Air Heating and Cooling System
- Water Softener is Owned
Community Details
- Sharons Orchard Subdivision
Ownership History
Purchase Details
Home Financials for this Owner
Home Financials are based on the most recent Mortgage that was taken out on this home.Purchase Details
Home Financials for this Owner
Home Financials are based on the most recent Mortgage that was taken out on this home.Similar Homes in Wichita, KS
Home Values in the Area
Average Home Value in this Area
Purchase History
| Date | Type | Sale Price | Title Company |
|---|---|---|---|
| Warranty Deed | -- | Security 1St Title | |
| Warranty Deed | -- | Security 1St Title |
Mortgage History
| Date | Status | Loan Amount | Loan Type |
|---|---|---|---|
| Open | $158,595 | New Conventional | |
| Previous Owner | $135,850 | VA |
Property History
| Date | Event | Price | Change | Sq Ft Price |
|---|---|---|---|---|
| 03/31/2016 03/31/16 | Sold | -- | -- | -- |
| 02/03/2016 02/03/16 | Pending | -- | -- | -- |
| 02/01/2016 02/01/16 | For Sale | $162,000 | +8.1% | $67 / Sq Ft |
| 10/05/2012 10/05/12 | Sold | -- | -- | -- |
| 08/23/2012 08/23/12 | Pending | -- | -- | -- |
| 06/17/2012 06/17/12 | For Sale | $149,900 | -- | $62 / Sq Ft |
Tax History Compared to Growth
Tax History
| Year | Tax Paid | Tax Assessment Tax Assessment Total Assessment is a certain percentage of the fair market value that is determined by local assessors to be the total taxable value of land and additions on the property. | Land | Improvement |
|---|---|---|---|---|
| 2025 | $3,182 | $32,453 | $6,164 | $26,289 |
| 2023 | $3,182 | $28,474 | $3,726 | $24,748 |
| 2022 | $2,929 | $25,404 | $3,508 | $21,896 |
| 2021 | $2,717 | $23,311 | $3,508 | $19,803 |
| 2020 | $2,597 | $21,989 | $3,508 | $18,481 |
| 2019 | $2,354 | $19,838 | $3,508 | $16,330 |
| 2018 | $2,297 | $19,079 | $2,818 | $16,261 |
| 2017 | $2,212 | $0 | $0 | $0 |
| 2016 | $2,013 | $0 | $0 | $0 |
| 2015 | $2,036 | $0 | $0 | $0 |
| 2014 | $2,063 | $0 | $0 | $0 |
Agents Affiliated with this Home
-
J
Seller's Agent in 2016
Joel Weihe
Better Homes & Gardens Real Estate Wostal Realty
-

Buyer's Agent in 2016
Tammy Schmidt
Berkshire Hathaway PenFed Realty
(316) 617-2356
28 in this area
236 Total Sales
-
R
Seller's Agent in 2012
Robyn Soerries-Funk
REALTY ONE CORP.
Map
Source: South Central Kansas MLS
MLS Number: 338801
APN: 139-31-0-14-03-011.00
- 1837 S Denene St
- 10318 W Dora St
- 10201 W Jewell St
- 10836 W Jewell St
- 1814 S Shefford Cir
- 2012 S Crestline St
- 2006 S Parkridge St
- 11310 W Carr Ct
- 2302 S Stoney Point St
- 11016 W Grant St
- 10117 W Haskell St
- 11423 W May Ct
- 2203 S Shefford St
- 11402 W Grant St
- 2318 S Shefford St
- 11750 W Cherese Cir
- 11790 W Cherese Cir
- 11755 W Cherese Cir
- 2334 S Shefford St
- 1384 S Bridgewater Ct
