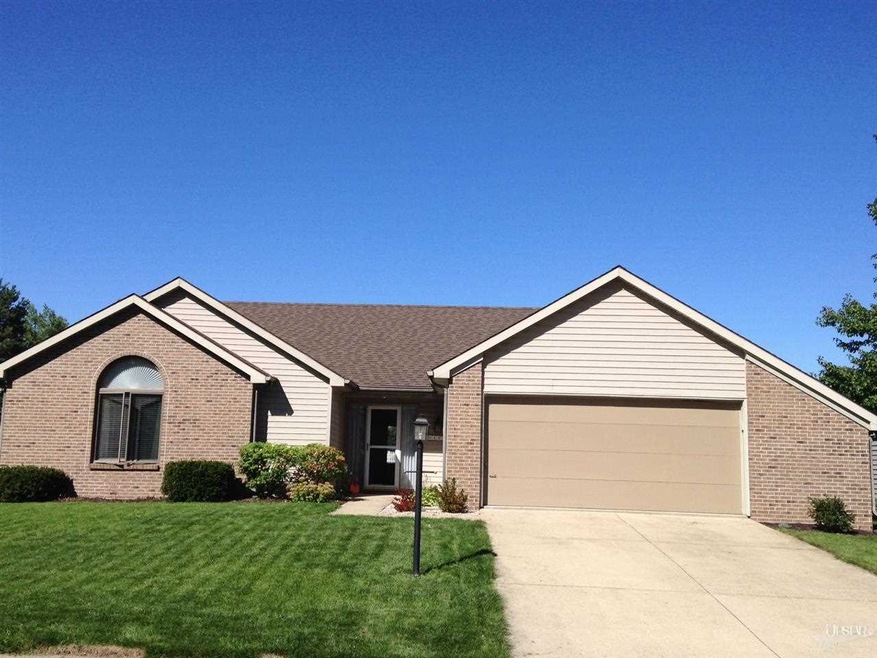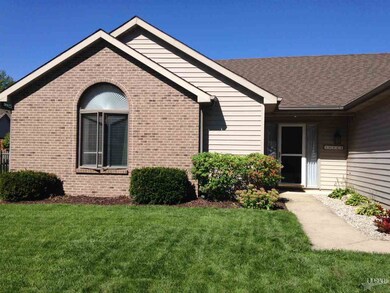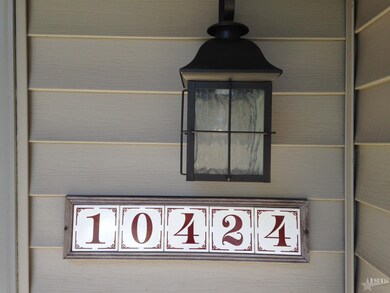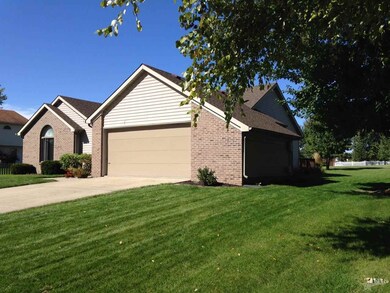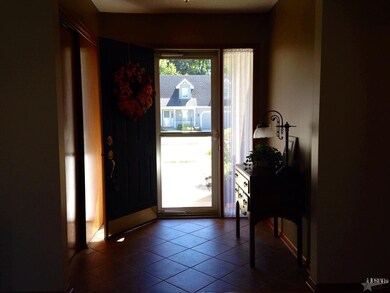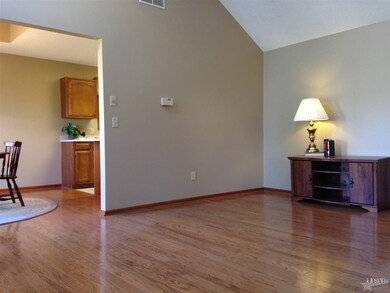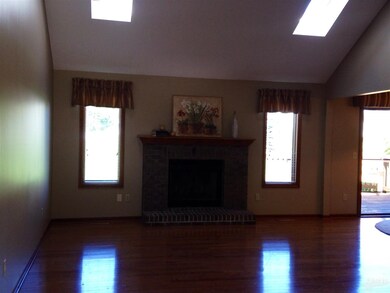
10424 Woods Edge Ln Fort Wayne, IN 46804
Southwest Fort Wayne NeighborhoodEstimated Value: $250,000 - $270,000
Highlights
- Vaulted Ceiling
- Wood Flooring
- Utility Room in Garage
- Summit Middle School Rated A-
- Covered patio or porch
- Skylights
About This Home
As of October 2014Welcome home! This immaculate home is move-in ready! Great curb appeal welcomes you to this 3 bedroom charmer! The covered front porch leads into the generous foyer with a new tile floor. Side lights and sky lights make the vaulted great room feel bright and spacious. Brick fireplace. REAL hardwood floors. Newer carpet in bedrooms. 2 full baths and a laundry closet in the hall. The master bedroom has a walk-in closet, vaulted ceiling with plant ledge and an ensuite bath complete with a newer handicap step-in shower/railing. Over-sized garage houses the mechanicals and has pull-down attic access. Out back the deck over-looks the new pine trees. 2" blinds throughout. ALL appliances STAY! Taxes don't reflect homestead or mortgage exemptions. Seller offering 1 year home warranty.
Co-Listed By
Lynn Ault
North Eastern Group Realty
Home Details
Home Type
- Single Family
Est. Annual Taxes
- $2,343
Year Built
- Built in 1991
Lot Details
- 0.26 Acre Lot
- Lot Dimensions are 80x140
- Landscaped
- Level Lot
HOA Fees
- $12 Monthly HOA Fees
Home Design
- Brick Exterior Construction
- Slab Foundation
- Vinyl Construction Material
Interior Spaces
- 1,401 Sq Ft Home
- 1-Story Property
- Woodwork
- Tray Ceiling
- Vaulted Ceiling
- Ceiling Fan
- Skylights
- Entrance Foyer
- Living Room with Fireplace
- Utility Room in Garage
- Pull Down Stairs to Attic
Kitchen
- Breakfast Bar
- Electric Oven or Range
Flooring
- Wood
- Tile
Bedrooms and Bathrooms
- 3 Bedrooms
- En-Suite Primary Bedroom
- Walk-In Closet
- 2 Full Bathrooms
Laundry
- Laundry on main level
- Electric Dryer Hookup
Parking
- 2 Car Attached Garage
- Garage Door Opener
- Driveway
Additional Features
- ADA Inside
- Covered patio or porch
- Forced Air Heating and Cooling System
Listing and Financial Details
- Home warranty included in the sale of the property
- Assessor Parcel Number 02-11-27-181-011.000-075
Ownership History
Purchase Details
Home Financials for this Owner
Home Financials are based on the most recent Mortgage that was taken out on this home.Purchase Details
Home Financials for this Owner
Home Financials are based on the most recent Mortgage that was taken out on this home.Purchase Details
Similar Homes in the area
Home Values in the Area
Average Home Value in this Area
Purchase History
| Date | Buyer | Sale Price | Title Company |
|---|---|---|---|
| Toben Dayna L | -- | None Available | |
| Valade Dayna L | -- | Renaissance Title | |
| Campbell Deborah K | -- | Titan Title Services Llc |
Mortgage History
| Date | Status | Borrower | Loan Amount |
|---|---|---|---|
| Closed | Toben Dayna L | $84,700 | |
| Closed | Toben Dayna L | $84,700 | |
| Closed | Toben Dayna L | $95,120 |
Property History
| Date | Event | Price | Change | Sq Ft Price |
|---|---|---|---|---|
| 10/31/2014 10/31/14 | Sold | $118,900 | 0.0% | $85 / Sq Ft |
| 09/26/2014 09/26/14 | Pending | -- | -- | -- |
| 09/24/2014 09/24/14 | For Sale | $118,900 | -- | $85 / Sq Ft |
Tax History Compared to Growth
Tax History
| Year | Tax Paid | Tax Assessment Tax Assessment Total Assessment is a certain percentage of the fair market value that is determined by local assessors to be the total taxable value of land and additions on the property. | Land | Improvement |
|---|---|---|---|---|
| 2024 | $2,158 | $225,600 | $51,500 | $174,100 |
| 2023 | $2,158 | $207,000 | $26,400 | $180,600 |
| 2022 | $1,986 | $185,400 | $26,400 | $159,000 |
| 2021 | $1,771 | $169,800 | $26,400 | $143,400 |
| 2020 | $1,589 | $152,300 | $26,400 | $125,900 |
| 2019 | $1,481 | $141,800 | $26,400 | $115,400 |
| 2018 | $1,371 | $131,300 | $26,400 | $104,900 |
| 2017 | $1,279 | $122,400 | $26,400 | $96,000 |
| 2016 | $1,275 | $121,300 | $26,400 | $94,900 |
| 2014 | $2,363 | $111,400 | $26,400 | $85,000 |
| 2013 | -- | $109,800 | $26,400 | $83,400 |
Agents Affiliated with this Home
-
Jodi Skowronek

Seller's Agent in 2014
Jodi Skowronek
North Eastern Group Realty
(260) 438-1201
46 in this area
103 Total Sales
-
L
Seller Co-Listing Agent in 2014
Lynn Ault
North Eastern Group Realty
(260) 241-8219
Map
Source: Indiana Regional MLS
MLS Number: 201442436
APN: 02-11-27-181-011.000-075
- 6211 Salford Ct
- 10909 Bittersweet Dells Ln
- 7001 Sweet Gum Ct
- 5909 Chase Creek Ct
- 7136 Pine Lake Rd
- 9525 Ledge Wood Ct
- 5620 Homestead Rd
- 6719 W Canal Pointe Ln
- 6215 Shady Creek Ct
- 6620 W Canal Pointe Ln
- 9406 Camberwell Dr
- 6527 E Canal Pointe Ln
- 5220 Spartan Dr
- 11531 Brigadoon Ct
- 11710 Tweedsmuir Run
- 9323 Manor Woods Rd
- 5002 Buffalo Ct
- 6322 Eagle Nest Ct
- 4904 Live Oak Ct
- 11923 Eagle Creek Cove
- 10424 Woods Edge Ln
- 10418 Woods Edge Ln
- 6433 Spy Glass Run
- 6427 Spy Glass Run
- 10412 Woods Edge Ln
- 6421 Spy Glass Run
- 10325 Copper Tree Place
- 10421 Woods Edge Ln
- 10415 Woods Edge Ln
- 10427 Woods Edge Ln
- 10326 Woods Edge Ln
- 10331 Copper Tree Place
- 6415 Spy Glass Run
- 10411 Woods Edge Ln
- 10319 Copper Tree Place
- 10431 Woods Edge Ln
- 10332 Copper Tree Place
- 6424 Spy Glass Run
- 6436 Spy Glass Run
- 10325 Woods Edge Ln
