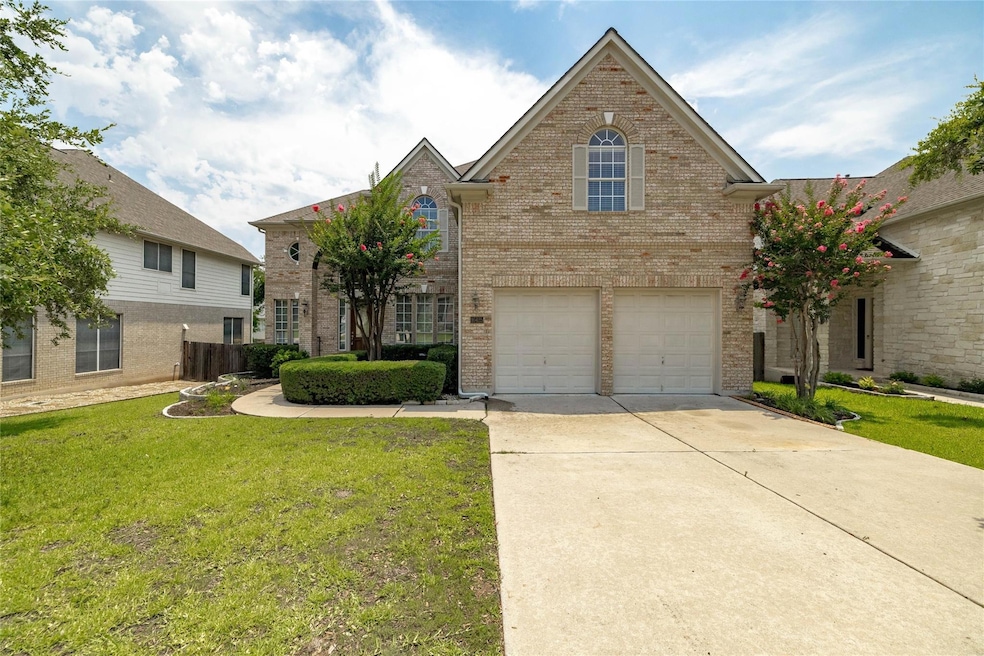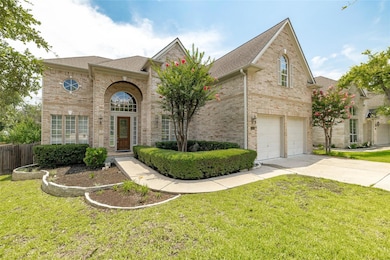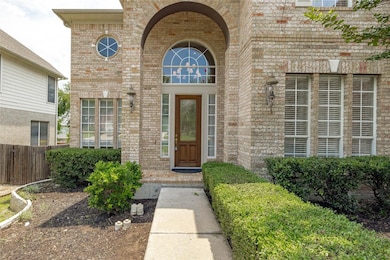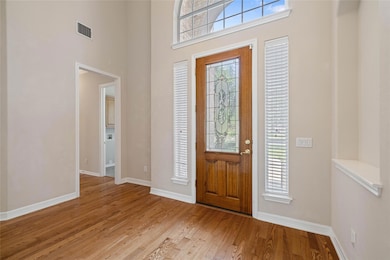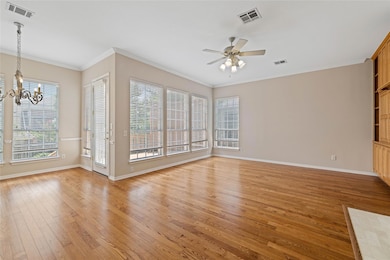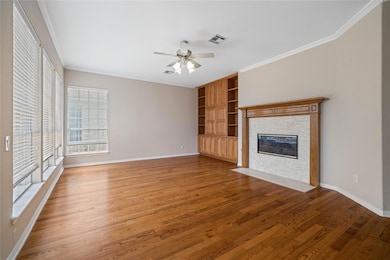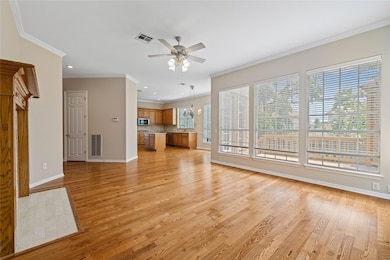10425 Canyon Vista Way Austin, TX 78726
Canyon Creek NeighborhoodHighlights
- Open Floorplan
- Dumbwaiter
- Granite Countertops
- Canyon Creek Elementary School Rated A
- Wood Flooring
- Community Pool
About This Home
Spectacular, spacious home located at Canyon Creek subdivision. Just minutes from shopping, schools, park, playground, and hiking trails. As you enter the home, you'll love the grand, 2-story entryway and light open feeling. Hardwoods floor although living areas and office. Rare 5 bedroom in this nice community. Great neighborhood which you may enroll the new friendship quickly . Outside, you'll enjoy the open patio with cozy swing at quite Autumn afternoon. Don't miss out on this gorgeous and luxurious home!
Listing Agent
JNJ REAL ESTATE INVESTMENT LLC Brokerage Phone: (512) 592-0280 License #0812407 Listed on: 07/17/2025
Home Details
Home Type
- Single Family
Est. Annual Taxes
- $16,870
Year Built
- Built in 2001
Lot Details
- 8,124 Sq Ft Lot
- Northeast Facing Home
- Back Yard
Parking
- 2 Car Garage
- Front Facing Garage
- Garage Door Opener
- Driveway
Home Design
- Slab Foundation
Interior Spaces
- 4,044 Sq Ft Home
- 2-Story Property
- Open Floorplan
- Crown Molding
- Ceiling Fan
Kitchen
- Dumbwaiter
- Eat-In Kitchen
- Built-In Oven
- Cooktop
- Microwave
- Kitchen Island
- Granite Countertops
- Disposal
Flooring
- Wood
- Carpet
- Tile
Bedrooms and Bathrooms
- 5 Bedrooms | 1 Main Level Bedroom
- Walk-In Closet
- 3 Full Bathrooms
Accessible Home Design
- Accessible Full Bathroom
- Accessible Bedroom
- Accessible Kitchen
- Kitchen Appliances
- Accessible Closets
- Accessible Doors
- Accessible Entrance
Outdoor Features
- Exterior Lighting
Schools
- Canyon Creek Elementary School
- Noel Grisham Middle School
- Westwood High School
Utilities
- Central Air
- Underground Utilities
Listing and Financial Details
- Security Deposit $3,600
- Tenant pays for all utilities
- The owner pays for association fees
- 12 Month Lease Term
- $65 Application Fee
- Assessor Parcel Number 01682108170000
- Tax Block E
Community Details
Overview
- Canyon Creek Sec 23 Subdivision
Amenities
- Common Area
- Community Mailbox
Recreation
- Tennis Courts
- Community Playground
- Community Pool
- Trails
Pet Policy
- Limit on the number of pets
- Pet Size Limit
- Pet Deposit $400
- Breed Restrictions
- Small pets allowed
Map
Source: Unlock MLS (Austin Board of REALTORS®)
MLS Number: 2465144
APN: 498295
- 10768 Bramblecrest Dr
- 10204 Tenava Ct
- 10636 Bramblecrest Dr
- 10505 Pariva Trail
- 10220 Chestnut Ridge Rd
- 10910 Chestnut Ridge Rd
- 10701 Glass Mountain Trail
- 10600 Ozark Trail
- 11105 Calavar Dr
- 11100 Centennial Trail
- 10305 Pickfair Dr
- 11108 Brista Way
- 10601 Queensbury Cove
- 11105 Rio Vista Dr
- 10601 Beckwood Dr
- 11208 Taterwood Dr
- 9527 Indigo Brush Dr
- 10328 Ember Glen Dr
- 9902 Marseilles Dr
- 10615 Beckwood Dr
- 10225 Open Gate Dr
- 10900 Peale Ct
- 11000 Rio Vista Dr
- 11125 Appletree Ln
- 11105 Crossland Dr
- 11113 Comiso Pala Path
- 9910 Jasmine Creek Dr
- 11303 Nutwood Cove
- 9556 Indigo Brush Dr
- 11558 Spicewood Pkwy Unit 13
- 11608 Spicewood #38 Pkwy Unit 38
- 11514 Sandy Loam Trail
- 10709 Onyx Cove
- 11516 Sandy Loam Trail
- 11519 Pecan Creek Pkwy Unit 23
- 11608 Spicewood Pkwy Unit 30
- 11541 Sandy Loam Trail
- 10502 Grand Oak Dr
- 11509 Star View Trail
- 10309 Burmaster Ln Unit B
