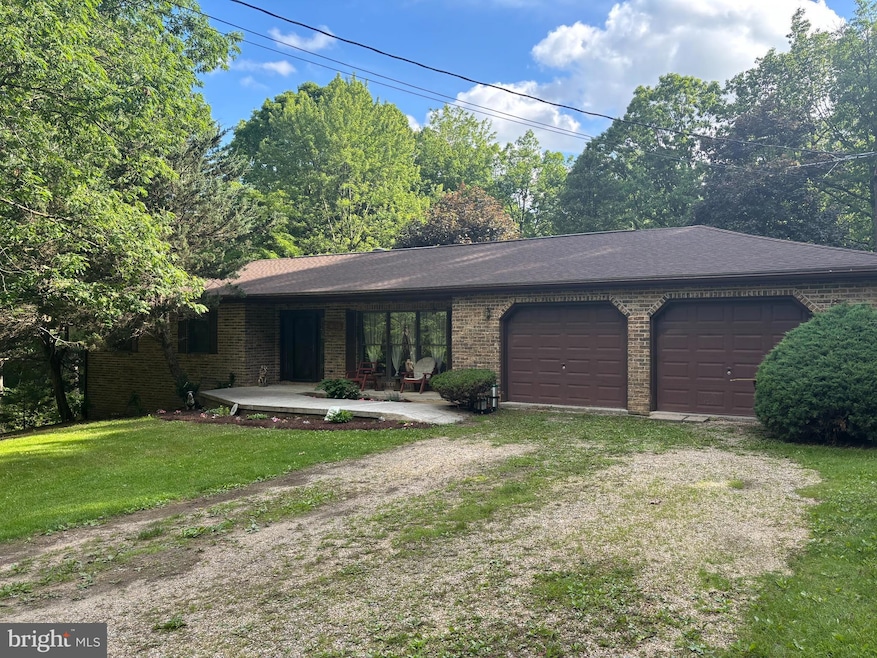
10425 Fish And Game Rd Waynesboro, PA 17268
Estimated payment $2,397/month
Highlights
- Hot Property
- View of Trees or Woods
- Private Lot
- Second Garage
- Deck
- Traditional Floor Plan
About This Home
Looking for space, comfort, and functionality? This beautiful brick rancher has it all! Property Highlights: 3 Bedrooms 1 Full Bath & 2 Half Baths Main-Level Laundry – Convenient and accessible Finished Basement with Hardwood Floors – Perfect for a rec room, home gym, or cozy hangout Oversized 2-Car Attached Garage Sitting on a gorgeous 5-acre lot with plenty of space to enjoy the outdoors Separate Workshop – Ideal for hobbies, storage, or running a small business Large Garage – Perfect for car enthusiasts, equipment, or extra storageWhether you're dreaming of a mini homestead, need space for your projects, or just want room to breathe – this property checks all the boxes.Professional pictures coming !
Home Details
Home Type
- Single Family
Est. Annual Taxes
- $3,295
Year Built
- Built in 1990
Lot Details
- 5.03 Acre Lot
- Rural Setting
- Private Lot
- Partially Wooded Lot
- Backs to Trees or Woods
- Back, Front, and Side Yard
- Property is in good condition
Parking
- 4 Garage Spaces | 2 Direct Access and 2 Detached
- 4 Driveway Spaces
- Second Garage
- Front Facing Garage
- Gravel Driveway
Home Design
- Rambler Architecture
- Brick Exterior Construction
- Architectural Shingle Roof
- Concrete Perimeter Foundation
Interior Spaces
- Property has 1 Level
- Traditional Floor Plan
- Dining Area
- Views of Woods
- Stove
- Laundry on main level
Flooring
- Wood
- Carpet
- Vinyl
Bedrooms and Bathrooms
- 3 Main Level Bedrooms
- Bathtub with Shower
Finished Basement
- Heated Basement
- Walk-Out Basement
- Interior and Side Basement Entry
- Basement Windows
Accessible Home Design
- Garage doors are at least 85 inches wide
- More Than Two Accessible Exits
Outdoor Features
- Deck
- Brick Porch or Patio
- Shed
- Outbuilding
Utilities
- 90% Forced Air Heating System
- Pellet Stove burns compressed wood to generate heat
- 200+ Amp Service
- Well
- Electric Water Heater
- On Site Septic
- Phone Available
- Cable TV Available
Community Details
- No Home Owners Association
Listing and Financial Details
- Coming Soon on 6/14/25
- Assessor Parcel Number 23-0Q08.-259.-000000
Map
Home Values in the Area
Average Home Value in this Area
Tax History
| Year | Tax Paid | Tax Assessment Tax Assessment Total Assessment is a certain percentage of the fair market value that is determined by local assessors to be the total taxable value of land and additions on the property. | Land | Improvement |
|---|---|---|---|---|
| 2025 | $3,323 | $21,630 | $630 | $21,000 |
| 2024 | $3,225 | $21,630 | $630 | $21,000 |
| 2023 | $3,130 | $21,630 | $630 | $21,000 |
| 2022 | $3,037 | $21,630 | $630 | $21,000 |
| 2021 | $2,951 | $21,630 | $630 | $21,000 |
| 2020 | $2,905 | $21,630 | $630 | $21,000 |
| 2019 | $2,840 | $21,630 | $630 | $21,000 |
| 2018 | $2,748 | $21,630 | $630 | $21,000 |
| 2017 | $2,689 | $21,630 | $630 | $21,000 |
| 2016 | $620 | $21,630 | $630 | $21,000 |
| 2015 | $578 | $21,630 | $630 | $21,000 |
| 2014 | $578 | $21,630 | $630 | $21,000 |
Similar Homes in Waynesboro, PA
Source: Bright MLS
MLS Number: PAFL2027560
APN: 23-0Q08-259-000000
- 10952 Partridge Dr
- 10961 Longwood Dr
- Lot 76 White Oak Dr
- 11884 Pineridge Dr
- 11632 Woodlea Dr
- 11948 Oakton Dr
- 11266 Greenridge Dr
- Lot 2 Old Forge Rd
- Lot 1 Old Forge Rd
- 11390 Buhrman Dr E Unit 57
- 11516 Mystic Rock Ln N
- 11555 Mystic Rock Ln N
- 11802 Mystic Rock Ln S
- 11798 Mystic Rock Ln S
- 11801 Mystic Rock Ln S
- 11797 Mystic Rock Ln S
- 10655 G & G Ln Unit 63
- 11142 Woodring Ln
- 11741 Mystic Rock Ln S
- 10655 Bailey Springs Ln Unit 47
