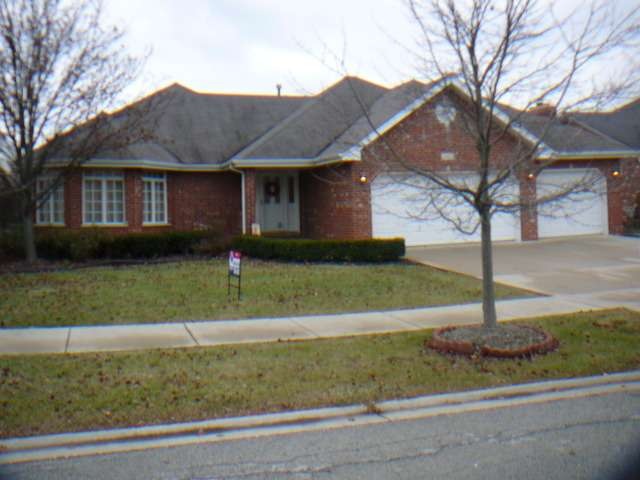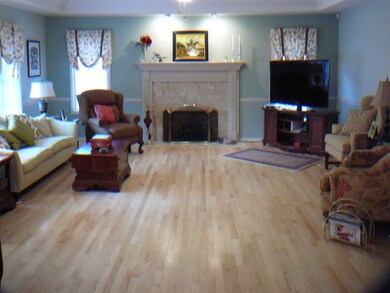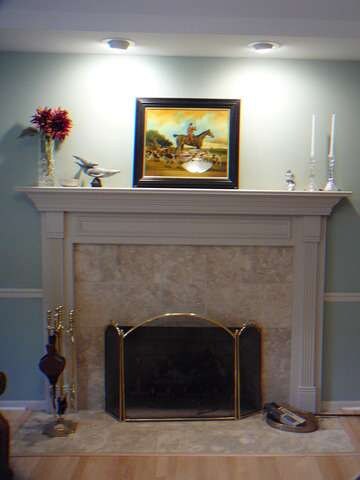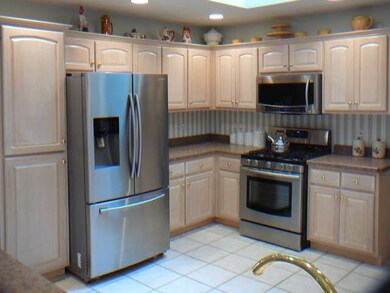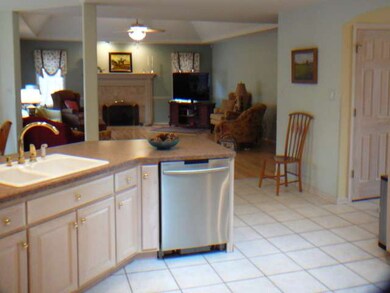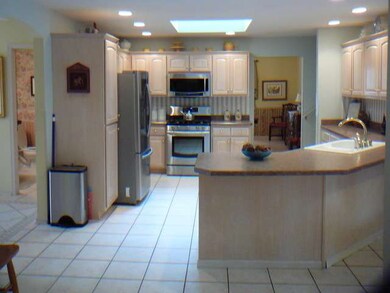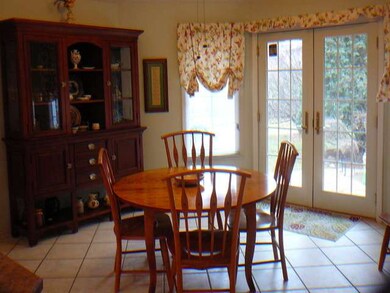
10425 Venice Ln Unit 2 Orland Park, IL 60467
Grasslands NeighborhoodHighlights
- Landscaped Professionally
- Vaulted Ceiling
- Whirlpool Bathtub
- Meadow Ridge School Rated A
- Wood Flooring
- Stainless Steel Appliances
About This Home
As of May 2016THIS 3 BED/2/2 BATH BRICK STEP RANCH HAS IT ALL! LARGE OPEN FLR PLAN FEATS HW FLRS IN FAM, LIV & DIN RM. HUGE EAT-IN KITCHEN WITH BRKFST BAR OVERLOOKS PATIO AND FENCED YARD. LARGE BEDS AND BATHS. DRAMATIC TRAY CEILINGS THRUOUT. HUGE FIN BSMT FULL KITCHEN AND HALF BATH SECURITY SYSTEM WHOLE HOUSE GENERATOR . 6 PANEL DRS, SKYLIGHTS. PARTIAL SUB BSMT AND CRAWL OFFER TONS OF STORAGE SPACE. 3 CAR GARAGE, MAIN FLR LAUNDR
Last Agent to Sell the Property
Beth Rose
RE/MAX 1st Service License #475128957 Listed on: 11/27/2013

Home Details
Home Type
- Single Family
Est. Annual Taxes
- $11,298
Year Built
- 1999
Lot Details
- Fenced Yard
- Landscaped Professionally
Parking
- Attached Garage
- Garage Is Owned
Home Design
- Step Ranch
- Brick Exterior Construction
Interior Spaces
- Vaulted Ceiling
- Skylights
- Wood Flooring
Kitchen
- Breakfast Bar
- Oven or Range
- Microwave
- High End Refrigerator
- Dishwasher
- Stainless Steel Appliances
- Disposal
Bedrooms and Bathrooms
- Primary Bathroom is a Full Bathroom
- Whirlpool Bathtub
- Separate Shower
Laundry
- Dryer
- Washer
Finished Basement
- Partial Basement
- Sub-Basement
- Finished Basement Bathroom
- Crawl Space
Outdoor Features
- Brick Porch or Patio
Utilities
- Forced Air Heating and Cooling System
- Heating System Uses Gas
- Lake Michigan Water
Listing and Financial Details
- Homeowner Tax Exemptions
Ownership History
Purchase Details
Home Financials for this Owner
Home Financials are based on the most recent Mortgage that was taken out on this home.Purchase Details
Home Financials for this Owner
Home Financials are based on the most recent Mortgage that was taken out on this home.Purchase Details
Home Financials for this Owner
Home Financials are based on the most recent Mortgage that was taken out on this home.Purchase Details
Home Financials for this Owner
Home Financials are based on the most recent Mortgage that was taken out on this home.Purchase Details
Home Financials for this Owner
Home Financials are based on the most recent Mortgage that was taken out on this home.Purchase Details
Purchase Details
Home Financials for this Owner
Home Financials are based on the most recent Mortgage that was taken out on this home.Purchase Details
Home Financials for this Owner
Home Financials are based on the most recent Mortgage that was taken out on this home.Similar Homes in the area
Home Values in the Area
Average Home Value in this Area
Purchase History
| Date | Type | Sale Price | Title Company |
|---|---|---|---|
| Warranty Deed | $424,000 | Barristers Title | |
| Warranty Deed | $385,000 | None Available | |
| Deed | $355,000 | Attorneys Title Guaranty Fun | |
| Interfamily Deed Transfer | -- | None Available | |
| Deed | $380,000 | Attorneys Title Guaranty Fun | |
| Interfamily Deed Transfer | -- | -- | |
| Warranty Deed | $335,000 | First American Title | |
| Warranty Deed | $315,000 | -- |
Mortgage History
| Date | Status | Loan Amount | Loan Type |
|---|---|---|---|
| Open | $402,800 | New Conventional | |
| Previous Owner | $303,000 | New Conventional | |
| Previous Owner | $50,000 | Unknown | |
| Previous Owner | $50,000 | No Value Available | |
| Previous Owner | $303,750 | No Value Available |
Property History
| Date | Event | Price | Change | Sq Ft Price |
|---|---|---|---|---|
| 05/31/2016 05/31/16 | Sold | $385,000 | -3.7% | $142 / Sq Ft |
| 04/22/2016 04/22/16 | Pending | -- | -- | -- |
| 03/08/2016 03/08/16 | For Sale | $399,873 | +12.6% | $147 / Sq Ft |
| 02/27/2014 02/27/14 | Sold | $355,000 | -6.6% | $131 / Sq Ft |
| 01/27/2014 01/27/14 | Pending | -- | -- | -- |
| 01/20/2014 01/20/14 | Price Changed | $379,900 | -2.6% | $140 / Sq Ft |
| 01/16/2014 01/16/14 | Price Changed | $389,900 | -2.5% | $144 / Sq Ft |
| 11/27/2013 11/27/13 | For Sale | $399,900 | -- | $147 / Sq Ft |
Tax History Compared to Growth
Tax History
| Year | Tax Paid | Tax Assessment Tax Assessment Total Assessment is a certain percentage of the fair market value that is determined by local assessors to be the total taxable value of land and additions on the property. | Land | Improvement |
|---|---|---|---|---|
| 2024 | $11,298 | $48,461 | $8,580 | $39,881 |
| 2023 | $10,675 | $52,000 | $8,580 | $43,420 |
| 2022 | $10,675 | $39,056 | $7,436 | $31,620 |
| 2021 | $11,299 | $39,056 | $7,436 | $31,620 |
| 2020 | $10,012 | $39,056 | $7,436 | $31,620 |
| 2019 | $10,214 | $40,641 | $6,864 | $33,777 |
| 2018 | $9,932 | $40,641 | $6,864 | $33,777 |
| 2017 | $10,786 | $44,714 | $6,864 | $37,850 |
| 2016 | $9,598 | $34,399 | $6,292 | $28,107 |
| 2015 | $9,506 | $34,399 | $6,292 | $28,107 |
| 2014 | $9,454 | $37,293 | $6,292 | $31,001 |
| 2013 | $9,887 | $41,000 | $6,292 | $34,708 |
Agents Affiliated with this Home
-
Thomas Domasik

Seller's Agent in 2016
Thomas Domasik
RE/MAX
(708) 359-4092
2 in this area
510 Total Sales
-
Maria Shirley
M
Seller Co-Listing Agent in 2016
Maria Shirley
RE/MAX
(815) 693-4655
24 Total Sales
-
Amy Curtis

Buyer's Agent in 2016
Amy Curtis
@ Properties
(708) 935-7764
3 in this area
64 Total Sales
-
B
Seller's Agent in 2014
Beth Rose
RE/MAX
-
Adnan Jaber

Buyer's Agent in 2014
Adnan Jaber
HomeSmart Realty Group
(708) 243-4835
1 in this area
32 Total Sales
Map
Source: Midwest Real Estate Data (MRED)
MLS Number: MRD08496260
APN: 27-32-209-004-0000
- 10501 San Luis Ln
- 10509 San Luis Ln
- 17844 Columbus Ct Unit 25
- 10521 Buck Dr
- 17304 Buck Dr
- 18120 John Charles Dr Unit 4
- 10900 Beth Dr Unit 24
- 17828 Massachusetts Ct Unit 34
- 10901 Fawn Trail Dr
- 10557 Illinois Ct Unit 1
- 10958 New Mexico Ct Unit 166
- 18014 Idaho Ct
- 10709 Kentucky Ct Unit 35
- 10703 Kentucky Ct Unit 38
- 10935 California Ct Unit 185
- 11015 New Mexico Ct Unit 157
- 18030 Delaware Ct Unit 100
- 17754 Bernard Dr Unit 2C
- 17758 Bernard Dr Unit 2A
- 17824 Bernard Dr Unit 3D
