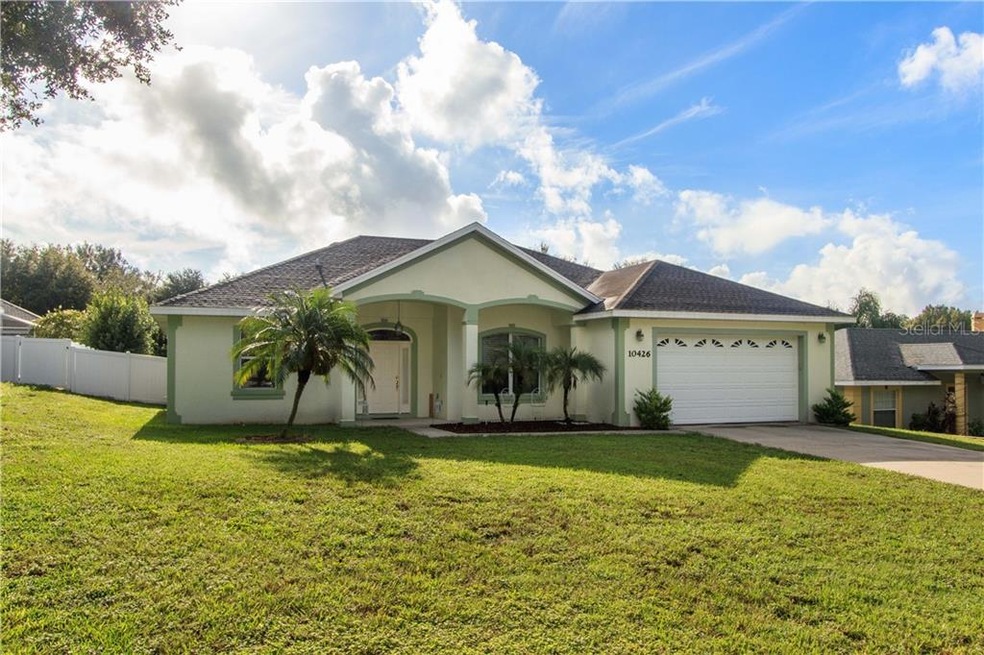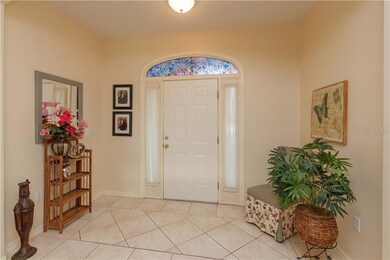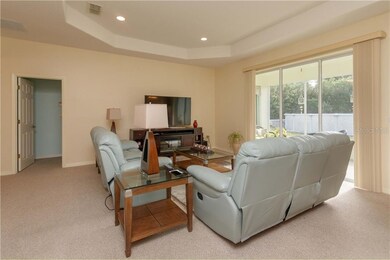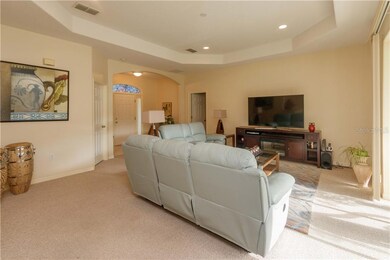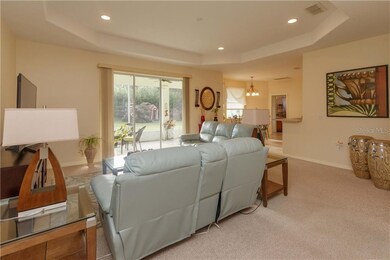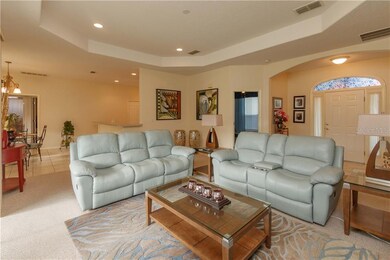
10426 Carlson Cir Clermont, FL 34711
Estimated Value: $373,433 - $434,000
Highlights
- Above Ground Pool
- Main Floor Primary Bedroom
- Den
- Cathedral Ceiling
- Solid Surface Countertops
- 2 Car Attached Garage
About This Home
As of December 2019BACK ON THE MARKET! BUYERS FINANCING FELL THROUGH! THEIR LOSS IS YOUR GAIN!!! Welcome to this 4BD/2BA Pool Home, with over 1800 sqft. Nestled in a quiet subdivision, this home boasts a split bedroom open floor plan. The living room is open to the dining and kitchen and has a beautiful tray ceiling. Sliding glass doors lead to the screen lanai and refreshing above ground pool. Perfect for these hot summer days! The Master Bedroom is very spacious and has a HUGE walk in closet. Master Bath is equipped with dual sinks, large walk in shower, and garden tub. the two other bedrooms are nice in size and have great closet space. The fourth bedroom could also be used as a office, study/den, or whatever you see fit. This is a GREAT location! Near all major roads, shopping, dining, lakes, and DOWNTOWN Clermont. Don't miss seeing this home!
Last Agent to Sell the Property
OLYMPUS EXECUTIVE REALTY INC License #3324350 Listed on: 08/22/2019

Home Details
Home Type
- Single Family
Est. Annual Taxes
- $2,514
Year Built
- Built in 2005
Lot Details
- 0.25 Acre Lot
- Southwest Facing Home
- Fenced
- Property is zoned R-6
HOA Fees
- $21 Monthly HOA Fees
Parking
- 2 Car Attached Garage
- Garage Door Opener
- Open Parking
Home Design
- Slab Foundation
- Shingle Roof
- Block Exterior
Interior Spaces
- 1,805 Sq Ft Home
- Tray Ceiling
- Cathedral Ceiling
- Ceiling Fan
- Blinds
- Sliding Doors
- Den
- Inside Utility
- Laundry Room
Kitchen
- Range with Range Hood
- Recirculated Exhaust Fan
- Microwave
- Ice Maker
- Dishwasher
- Solid Surface Countertops
- Solid Wood Cabinet
- Disposal
Flooring
- Carpet
- Laminate
- Ceramic Tile
Bedrooms and Bathrooms
- 4 Bedrooms
- Primary Bedroom on Main
- Split Bedroom Floorplan
- Walk-In Closet
- 2 Full Bathrooms
Home Security
- Home Security System
- Fire and Smoke Detector
Eco-Friendly Details
- Reclaimed Water Irrigation System
Outdoor Features
- Above Ground Pool
- Exterior Lighting
Utilities
- Central Heating and Cooling System
- Underground Utilities
- Electric Water Heater
- Septic Tank
- High Speed Internet
- Phone Available
- Cable TV Available
Community Details
- Travis Vauris Association, Phone Number (352) 536-9162
- Sawmill Sub Subdivision
Listing and Financial Details
- Down Payment Assistance Available
- Homestead Exemption
- Visit Down Payment Resource Website
- Tax Lot 37
- Assessor Parcel Number 11-23-25-1900-000-03700
Ownership History
Purchase Details
Purchase Details
Home Financials for this Owner
Home Financials are based on the most recent Mortgage that was taken out on this home.Purchase Details
Home Financials for this Owner
Home Financials are based on the most recent Mortgage that was taken out on this home.Purchase Details
Home Financials for this Owner
Home Financials are based on the most recent Mortgage that was taken out on this home.Purchase Details
Home Financials for this Owner
Home Financials are based on the most recent Mortgage that was taken out on this home.Similar Homes in Clermont, FL
Home Values in the Area
Average Home Value in this Area
Purchase History
| Date | Buyer | Sale Price | Title Company |
|---|---|---|---|
| Bori Albert Francisco | -- | Accommodation | |
| Bori Albert | $225,000 | Lp Title Service Llc | |
| Chaparro Hector Luis | $210,000 | Lp Title Services Llc | |
| Neijenhuis Ludowiecus Hg | $210,000 | Southern Title Holding Compa | |
| Spirito Domenic C | $178,900 | None Available | |
| Spirto Domenic C | $178,830 | None Available |
Mortgage History
| Date | Status | Borrower | Loan Amount |
|---|---|---|---|
| Previous Owner | Chaparro Hector Luis | $206,429 | |
| Previous Owner | Chaparro Hector Luis | $206,196 | |
| Previous Owner | Neijenhuis Ludowiecus H | $131,400 | |
| Previous Owner | Neijenhuis Ludowiecus Hg | $136,000 | |
| Previous Owner | Spirito Domenic C | $160,900 | |
| Previous Owner | Palmview Homes Inc | $150,700 |
Property History
| Date | Event | Price | Change | Sq Ft Price |
|---|---|---|---|---|
| 12/18/2019 12/18/19 | Sold | $225,000 | -10.0% | $125 / Sq Ft |
| 12/08/2019 12/08/19 | Pending | -- | -- | -- |
| 12/03/2019 12/03/19 | Price Changed | $250,000 | -1.2% | $139 / Sq Ft |
| 11/15/2019 11/15/19 | Price Changed | $253,000 | -0.8% | $140 / Sq Ft |
| 10/30/2019 10/30/19 | For Sale | $255,000 | 0.0% | $141 / Sq Ft |
| 09/26/2019 09/26/19 | Pending | -- | -- | -- |
| 09/10/2019 09/10/19 | Price Changed | $255,000 | -1.9% | $141 / Sq Ft |
| 08/30/2019 08/30/19 | Price Changed | $260,000 | -3.7% | $144 / Sq Ft |
| 08/22/2019 08/22/19 | For Sale | $270,000 | +28.6% | $150 / Sq Ft |
| 08/17/2018 08/17/18 | Off Market | $210,000 | -- | -- |
| 05/31/2017 05/31/17 | Sold | $210,000 | -1.8% | $116 / Sq Ft |
| 03/24/2017 03/24/17 | Pending | -- | -- | -- |
| 03/15/2017 03/15/17 | For Sale | $213,900 | -- | $119 / Sq Ft |
Tax History Compared to Growth
Tax History
| Year | Tax Paid | Tax Assessment Tax Assessment Total Assessment is a certain percentage of the fair market value that is determined by local assessors to be the total taxable value of land and additions on the property. | Land | Improvement |
|---|---|---|---|---|
| 2025 | $4,149 | $276,684 | $46,800 | $229,884 |
| 2024 | $4,149 | $276,684 | $46,800 | $229,884 |
| 2023 | $4,149 | $269,542 | $46,800 | $222,742 |
| 2022 | $4,016 | $269,542 | $46,800 | $222,742 |
| 2021 | $3,618 | $233,275 | $0 | $0 |
| 2020 | $3,396 | $214,934 | $0 | $0 |
| 2019 | $2,627 | $188,930 | $0 | $0 |
| 2018 | $2,514 | $185,408 | $0 | $0 |
| 2017 | $1,981 | $150,104 | $0 | $0 |
| 2016 | $1,977 | $147,017 | $0 | $0 |
| 2015 | $2,023 | $145,996 | $0 | $0 |
| 2014 | $2,026 | $144,838 | $0 | $0 |
Agents Affiliated with this Home
-
Kristi Lowery

Seller's Agent in 2019
Kristi Lowery
OLYMPUS EXECUTIVE REALTY INC
(407) 235-4920
141 Total Sales
-
Kelly French

Buyer's Agent in 2019
Kelly French
KELLY FRENCH REAL ESTATE INC
(352) 988-4975
196 Total Sales
-
Jean Nunn
J
Seller's Agent in 2017
Jean Nunn
COLDWELL BANKER HUBBARD HANSEN
(352) 516-2780
44 Total Sales
-
Patricia Habash

Buyer's Agent in 2017
Patricia Habash
CHARLES RUTENBERG REALTY ORLANDO
(407) 729-4511
6 Total Sales
Map
Source: Stellar MLS
MLS Number: O5807233
APN: 11-23-25-1900-000-03700
- 0 Priebe Rd
- 10800 Crescent Ridge Loop
- 10452 Log House Rd
- 10215 Yonaomi Cir
- 10820 Wyandotte Dr
- 10406 Lakeshore Dr
- 10413 Lake Hill Dr
- 0 Pine Island Rd Unit MFRO6309965
- 0 Pine Island Rd Unit MFRO6309954
- 0 Pine Island Rd Unit MFRO6287195
- 000 Pine Island Rd
- 8000 Pine Island Rd
- 11126 Oakshore Ln
- 10715 Swallow Point
- 9835 Lakeshore Dr
- 10851 Lantana Crest
- 3340 Rolling Hills Rd
- 9836 Pine Mill Ct
- 11219 Autumn Wind Loop
- 10138 Lenox St
- 10426 Carlson Cir
- 10422 Carlson Cir
- 10430 Carlson Cir
- 10346 Carlson Cir
- 10350 Carlson Cir
- 10342 Carlson Cir
- 10434 Carlson Cir
- 10412 Carlson Cir
- 10427 Carlson Cir
- 10423 Carlson Cir
- 10354 Carlson Cir
- 10338 Carlson Cir
- 10431 Carlson Cir
- 10419 Carlson Cir
- 10438 Carlson Cir
- 10435 Carlson Cir
- 10334 Carlson Cir
- 10358 Carlson Cir
- 10412 Paradise Bay Ct
