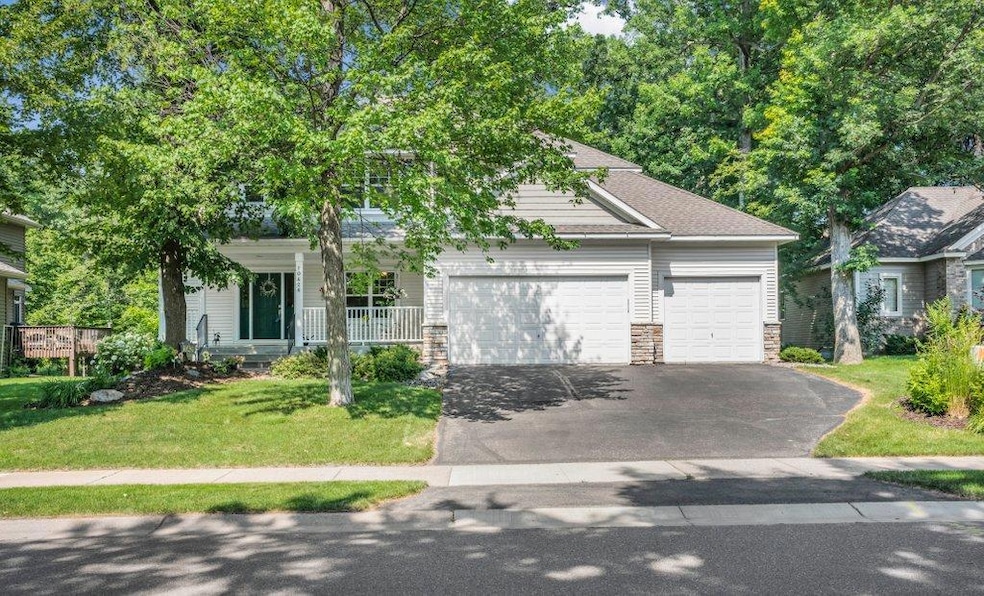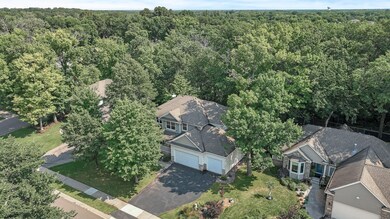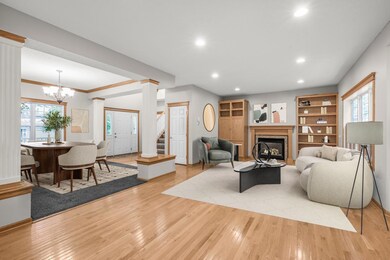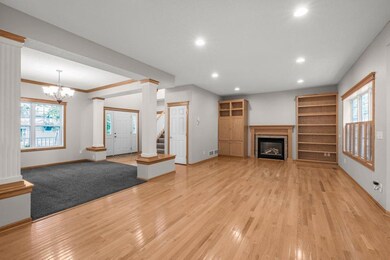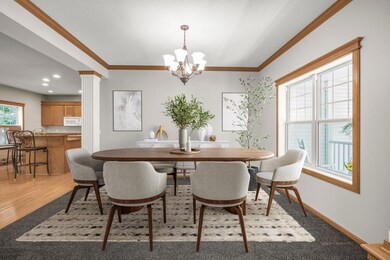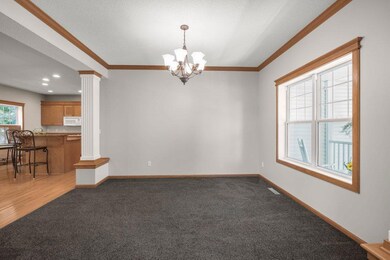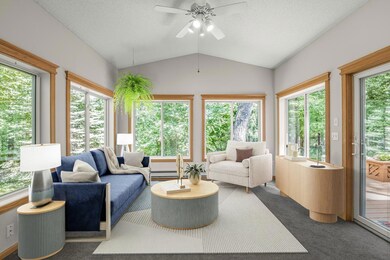10426 Hidden Oaks Ln N Champlin, MN 55316
Estimated payment $3,455/month
Highlights
- City View
- Living Room with Fireplace
- Built-In Double Oven
- Dayton Elementary School Rated A-
- No HOA
- Stainless Steel Appliances
About This Home
Welcome to this beautiful, pre-inspected 5-bedroom, 4-bath, two-story home, offering a blend of comfort, space, and modern updates. Enjoy rich hardwood floors, granite countertops, a breakfast bar, main floor laundry, and a great room. The upper-level features four bedrooms, including a serene master suite. Unwind in the light-filled 4-season porch or step out onto the 2-tier deck—perfect for morning coffee or outdoor gatherings surrounded by nature and garden views. The finished lower level is ideal for entertaining and comes complete with a pool table the seller hopes to leave for the next owner to enjoy. Nestled in a beautiful tree-lined neighborhood with sidewalks and walking paths and located just minutes from Elm Creek Park Reserve. Quick access to Highways 169 & 610, as well as nearby shopping, dining, and more. Don't miss this move-in ready gem!
Home Details
Home Type
- Single Family
Est. Annual Taxes
- $6,673
Year Built
- Built in 1999
Lot Details
- 9,583 Sq Ft Lot
- Lot Dimensions are 75x120x80x123
- Many Trees
Parking
- 3 Car Attached Garage
- Garage Door Opener
Home Design
- Vinyl Siding
Interior Spaces
- 2-Story Property
- Central Vacuum
- Electric Fireplace
- Family Room
- Living Room with Fireplace
- 2 Fireplaces
- Dining Room
- City Views
Kitchen
- Built-In Double Oven
- Cooktop
- Microwave
- Dishwasher
- Stainless Steel Appliances
- Disposal
- The kitchen features windows
Bedrooms and Bathrooms
- 5 Bedrooms
Laundry
- Laundry Room
- Dryer
- Washer
Finished Basement
- Basement Fills Entire Space Under The House
- Sump Pump
- Crawl Space
- Basement Window Egress
Utilities
- Forced Air Heating and Cooling System
- Vented Exhaust Fan
- 200+ Amp Service
- Water Filtration System
- Gas Water Heater
- Water Softener is Owned
Additional Features
- Air Exchanger
- Porch
Community Details
- No Home Owners Association
- Hidden Oaks Preserve Association
- Hidden Oaks Preserve Subdivision
Listing and Financial Details
- Assessor Parcel Number 3612022310067
Map
Home Values in the Area
Average Home Value in this Area
Tax History
| Year | Tax Paid | Tax Assessment Tax Assessment Total Assessment is a certain percentage of the fair market value that is determined by local assessors to be the total taxable value of land and additions on the property. | Land | Improvement |
|---|---|---|---|---|
| 2024 | $7,500 | $547,100 | $97,700 | $449,400 |
| 2023 | $7,941 | $597,000 | $137,600 | $459,400 |
| 2022 | $6,823 | $541,000 | $117,000 | $424,000 |
| 2021 | $5,702 | $465,000 | $96,000 | $369,000 |
| 2020 | $5,718 | $450,000 | $87,000 | $363,000 |
| 2019 | $5,452 | $439,000 | $92,000 | $347,000 |
| 2018 | $5,473 | $411,000 | $77,000 | $334,000 |
| 2017 | $5,287 | $388,000 | $74,000 | $314,000 |
| 2016 | $5,295 | $375,000 | $74,000 | $301,000 |
| 2015 | $5,542 | $390,000 | $89,000 | $301,000 |
| 2014 | -- | $348,000 | $58,000 | $290,000 |
Property History
| Date | Event | Price | List to Sale | Price per Sq Ft |
|---|---|---|---|---|
| 10/24/2025 10/24/25 | Price Changed | $549,000 | -2.8% | $160 / Sq Ft |
| 10/17/2025 10/17/25 | Price Changed | $565,000 | -1.7% | $165 / Sq Ft |
| 09/08/2025 09/08/25 | Price Changed | $575,000 | -2.5% | $168 / Sq Ft |
| 08/26/2025 08/26/25 | For Sale | $590,000 | -- | $172 / Sq Ft |
Purchase History
| Date | Type | Sale Price | Title Company |
|---|---|---|---|
| Quit Claim Deed | $500 | None Listed On Document | |
| Warranty Deed | $487,000 | -- | |
| Warranty Deed | $349,900 | -- | |
| Warranty Deed | $68,500 | -- |
Source: NorthstarMLS
MLS Number: 6778245
APN: 36-120-22-31-0067
- 10512 Hidden Oaks Ln N
- 10535 Forestview Cir N
- 11327 Rosemill Ln
- 11139 Blazingstar Ct
- 11505 Basswood Ln N
- 11466 Preserve Ln N
- 11001 Preserve Cir N
- 11647 Magnolia Ct N
- 9649 Lakeside Trail
- 11616 Parkside Ln N
- 10781 Boundary Creek Terrace
- 9412 Lakeside Trail
- 9987 106th Place N
- 11258 Deerwood Ln
- 9055 Prairieview Ln N
- 11568 Elmwood Ave N
- 11651 Elmwood Ave N
- 11043 104th Place N
- 11780 Elm Creek Rd
- 9667 103rd Place N
- 9536 Windflower Place N
- 11719-11719 Champlin Dr
- 11935 Winnetka Ave N
- 11932 Pennsylvania Ave N
- 30 Sunset Dr E
- 9500 Decatur Dr N
- 9457 Saratoga Ln N
- 220 E River Pkwy
- 101 Dayton Rd
- 13565 Territorial Cir N
- 11260 Fernbrook Ln N
- 411 Dayton Rd
- 13653 Territorial Rd
- 9008 93rd Ave N
- 10922 Glacier Ln N
- 20 6th St NW
- 14151 Territorial Rd
- 14526 111th Ave N
- 14251 Territorial Rd
- 6024 113th Ave N
