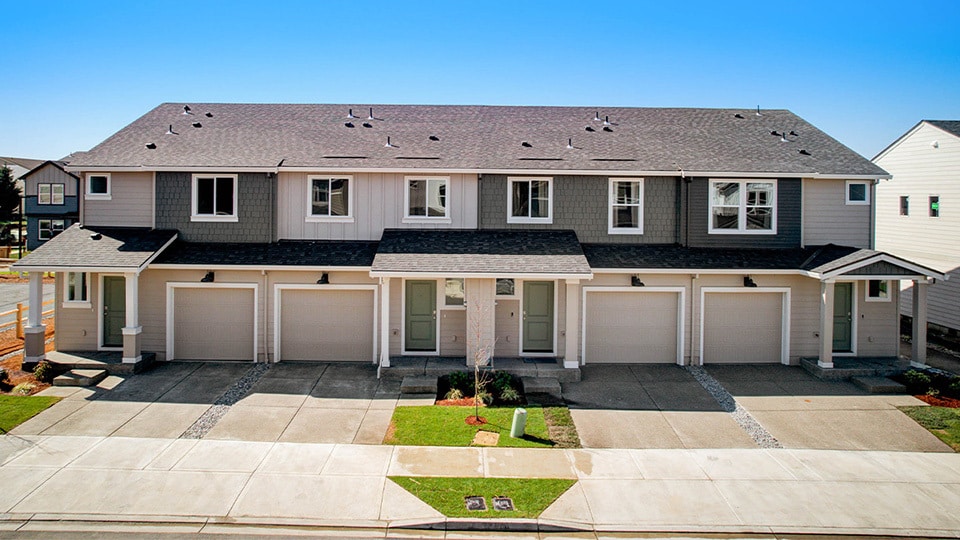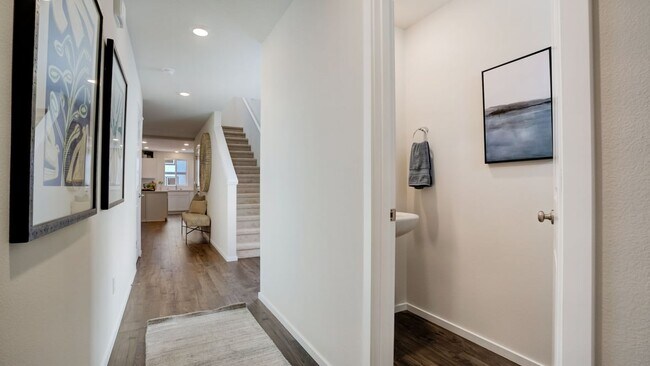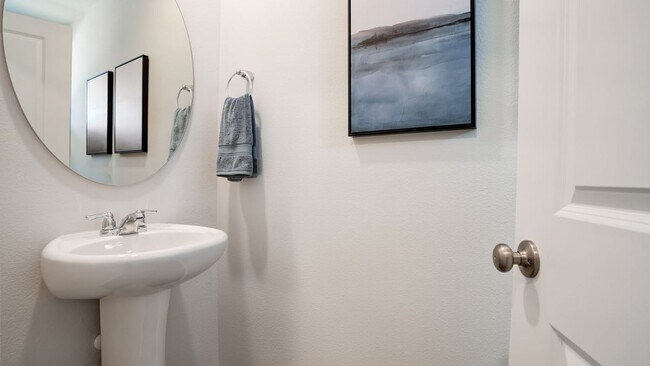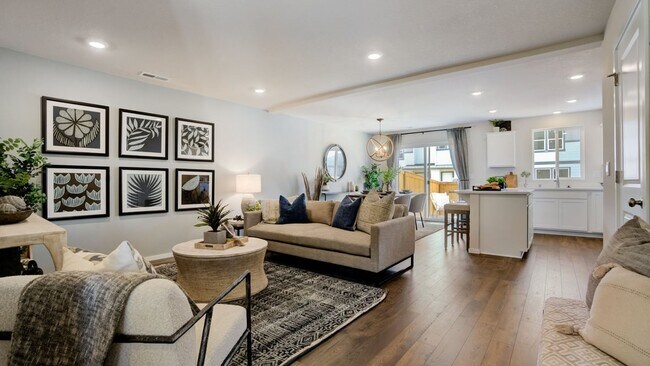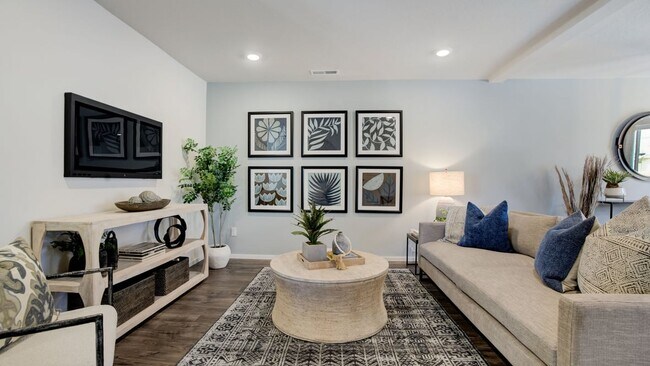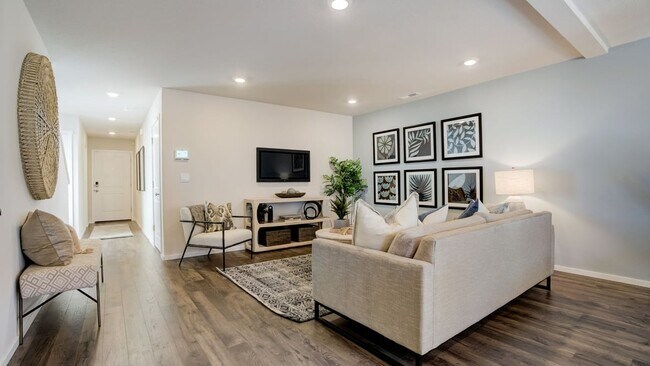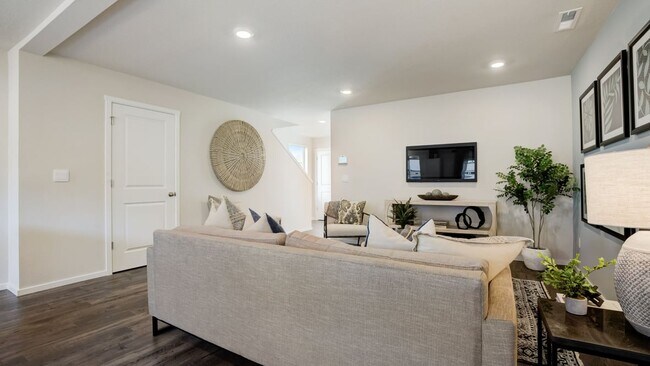
10426 NE 121st Ave Vancouver, WA 98662
Saddle Club Estates - TownhomesEstimated payment $2,512/month
Highlights
- New Construction
- No HOA
- Community Basketball Court
About This Home
This move-in ready Summer model home is for sale at Saddle Club Estates! Come see this end unit that has an airy and open feeling. With 3 bedrooms, 2.5 baths, and a versatile loft, you'll have the flexibility to adapt the space to your needs. Entering through the front door, you’ll find a convenient powder room in the hallway and the entrance to the attached garage. The space opens to a lovely great room with a dining area and stylish kitchen. Fix delightful dinners on the stainless-steel appliances and invite guests to sit at your island with an eating bar. The quartz countertops and shaker-style cabinets give a clean, modern look. Plus, the kitchen and dining area open to the backyard, perfect for outdoor gatherings and entertaining. Head up the stairs to find the loft space, which could become a home office or play area. The primary suite has its own corner of the home, with a walk-in closet and en suite bathroom. On the opposite side of the upper level you’ll see the adjacent second and third bedrooms and the second full bathroom. A centrally- located laundry closet completes the area. A hop-skip from I-205 and SR-500, easily commute into Portland or downtown Vancouver. Numerous grocery and dining options are nearby, including Fred Meyer and Costco. Kitty-corner to Saddle Club Estates is Dogwood Neighborhood Park, with walking paths and mature trees. The community has a private playground and basketball court to enjoy as well. With the blinds and smart home package thrown in, this townhome is ready to be lived in. Connect to your thermostat and doorbell camera from your phone in a snap. Protect your investment with an included 10-year limited warranty. Photos are representative of plan only and may vary as built. Schedule a tour today!
Townhouse Details
Home Type
- Townhome
Parking
- 1 Car Garage
Home Design
- New Construction
Interior Spaces
- 2-Story Property
Bedrooms and Bathrooms
- 3 Bedrooms
Community Details
Overview
- No Home Owners Association
Recreation
- Community Basketball Court
- Community Playground
Map
Other Move In Ready Homes in Saddle Club Estates - Townhomes
About the Builder
- Saddle Club Estates
- Saddle Club Estates - Townhomes
- 12209 NE 107th Way
- 10110 NE 120th Ave
- 12309 NE 107th Way
- Randall K Estates
- 12306 NE 107th Way
- 12316 NE 107th Way
- Randall K Estates
- 12801 NE 109th St
- 12805 NE 109th St
- 12813 NE 109th St
- 12815 NE 109th St
- 12819 NE 109th St
- 12903 NE 109th St
- 12812 NE 109th St
- 11113 NE 131st Ave
- Luden Estates
- 12702 NE 109th St
- 11121 NE 131st Ave
