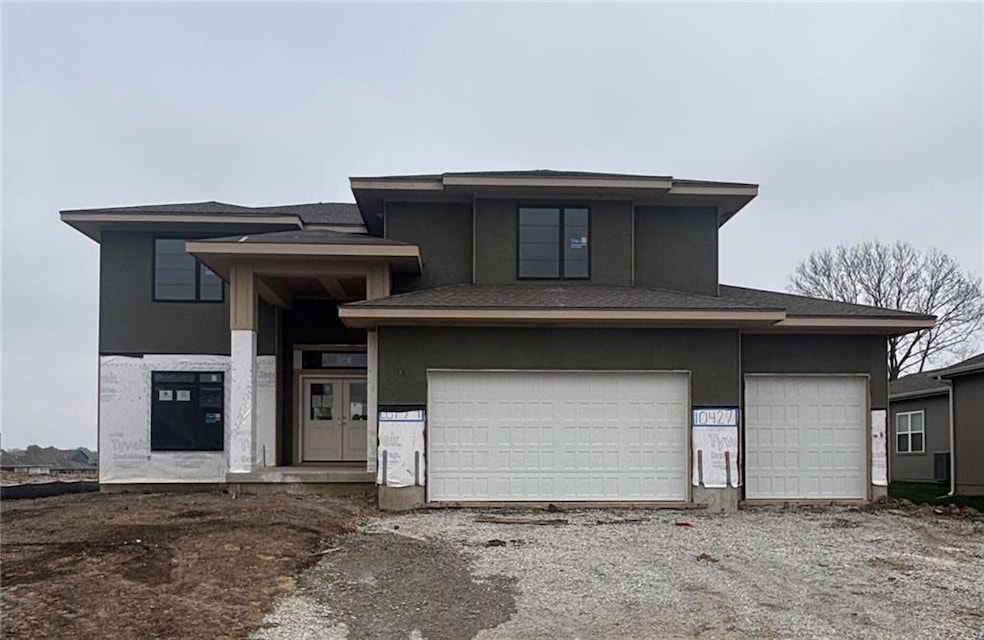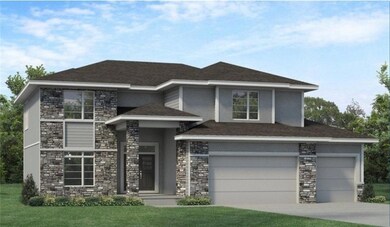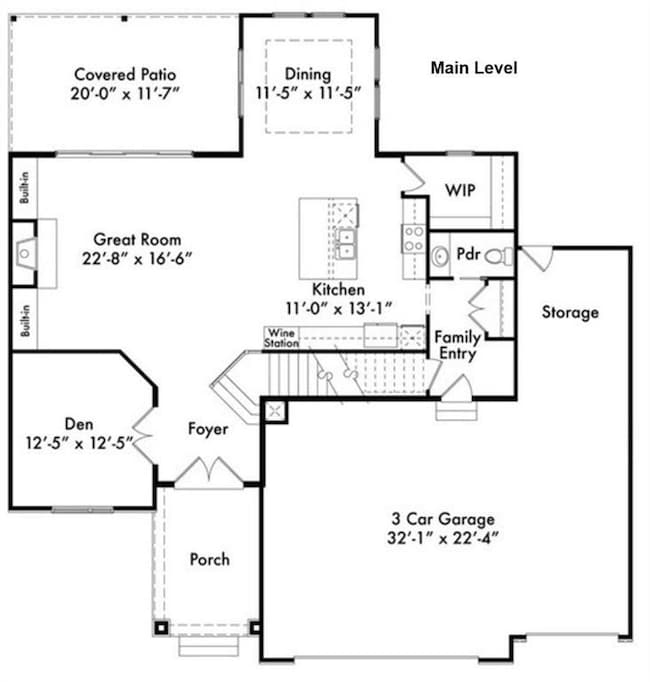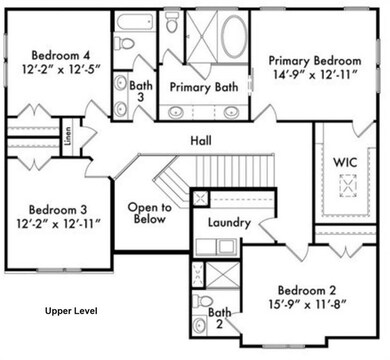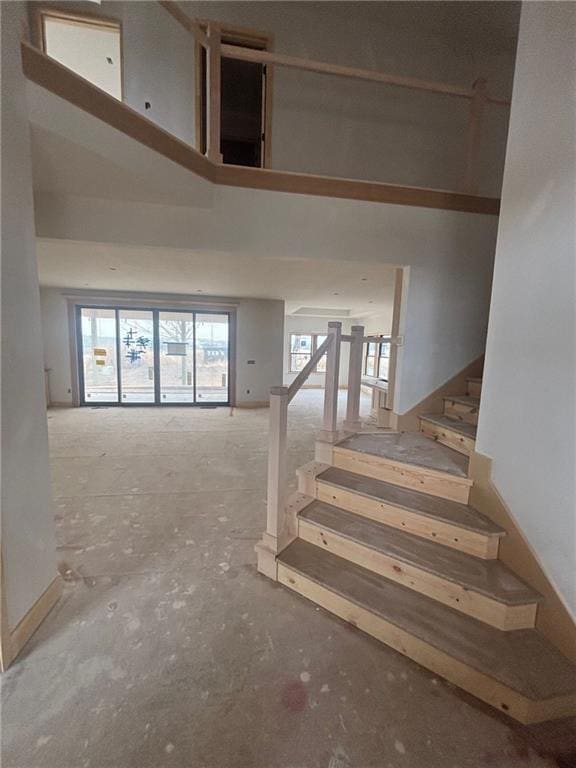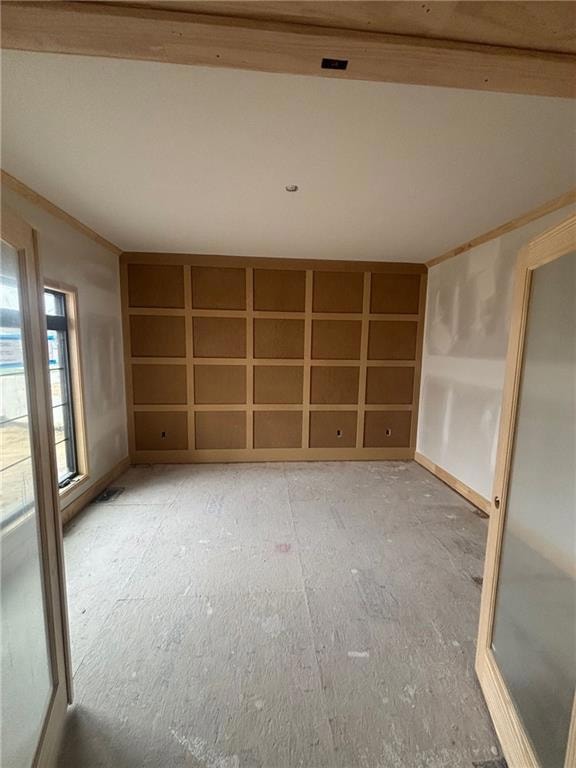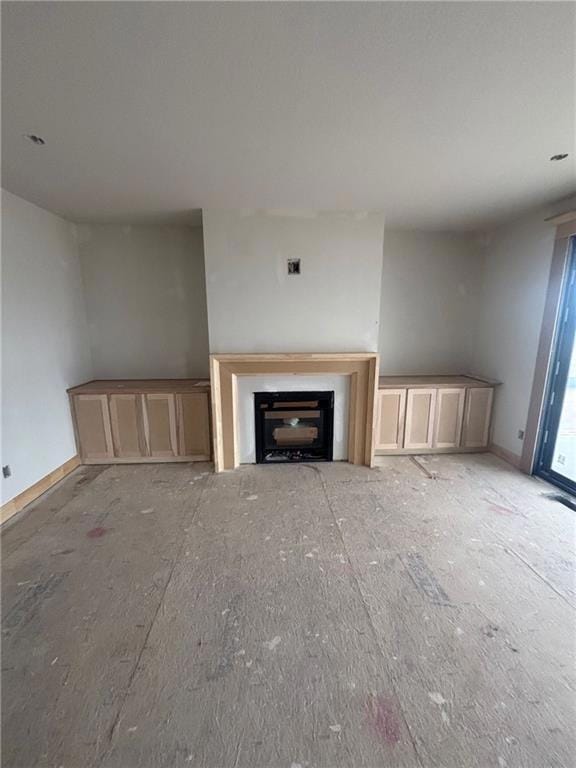10427 N Mulberry St Kansas City, MO 64155
Outer Gashland-Nashua NeighborhoodEstimated payment $4,479/month
Highlights
- Custom Closet System
- Freestanding Bathtub
- Wood Flooring
- Nashua Elementary School Rated A
- Traditional Architecture
- Corner Lot
About This Home
The Linden by Hearthside Homes, a stunning 2-story design that blends craftsmanship, comfort, and modern style. Located in the Cadence subdivision, this home offers an oversized garage with an extra 10x13 storage area - perfect for all your gear and hobbies. Step into the grand two-story foyer where a den and open staircase welcome you inside. The great room features custom built-ins beside the fireplace and an oversized 4 panel slider leading to a spacious 20x12 covered patio for outdoor entertaining. The designer kitchen showcases painted custom cabinetry, a large island, quartz countertops, built-in wall oven, cooktop, wine fridge, and a generous butler’s pantry with prep space and storage. Upstairs you’ll find four bedrooms and three full baths, including a luxurious primary suite with a freestanding tub within a walk-in shower, dual vanities, and a large walk-in closet. Built with Hearthside’s signature double-wall construction, I-joist floor system, and engineered truss roof for lasting quality and comfort. Every Hearthside home includes a 12-month builder warranty, third-party inspections, a verified video sewer line scope, and professional HVAC duct cleaning - ensuring your new home is delivered in pristine, top-tier condition. The Linden is the perfect combination of thoughtful design and enduring craftsmanship. All this plus the benefits of living in one of the Northlands premier subdivisions! Cadence is a Hunt Midwest Community with pool and trails thru-out. This home will be completed mid-January. Home is currently at trim stage as of 11-20-2025. Photos coming soon.
Listing Agent
ReeceNichols-KCN Brokerage Phone: 816-935-9809 License #2002026823 Listed on: 11/20/2025

Home Details
Home Type
- Single Family
Est. Annual Taxes
- $10,331
Lot Details
- 10,797 Sq Ft Lot
- West Facing Home
- Corner Lot
HOA Fees
- $54 Monthly HOA Fees
Parking
- 3 Car Attached Garage
- Front Facing Garage
- Tandem Parking
Home Design
- Home Under Construction
- Traditional Architecture
- Composition Roof
- Stone Veneer
Interior Spaces
- 2,686 Sq Ft Home
- 2-Story Property
- Ceiling Fan
- Gas Fireplace
- Thermal Windows
- Mud Room
- Great Room with Fireplace
- Home Office
- Fire and Smoke Detector
- Laundry Room
Kitchen
- Breakfast Room
- Built-In Oven
- Cooktop
- Dishwasher
- Stainless Steel Appliances
- Kitchen Island
- Disposal
Flooring
- Wood
- Carpet
- Tile
Bedrooms and Bathrooms
- 4 Bedrooms
- Custom Closet System
- Walk-In Closet
- Freestanding Bathtub
Basement
- Basement Fills Entire Space Under The House
- Sump Pump
- Stubbed For A Bathroom
- Basement Window Egress
Outdoor Features
- Covered Patio or Porch
Schools
- Nashua Elementary School
- Staley High School
Utilities
- Central Air
- Heat Pump System
- Back Up Gas Heat Pump System
Listing and Financial Details
- Assessor Parcel Number 09-811-00-04-073.00
- $0 special tax assessment
Community Details
Overview
- Cadence Subdivision, Linden Floorplan
Recreation
- Community Pool
- Trails
Map
Home Values in the Area
Average Home Value in this Area
Tax History
| Year | Tax Paid | Tax Assessment Tax Assessment Total Assessment is a certain percentage of the fair market value that is determined by local assessors to be the total taxable value of land and additions on the property. | Land | Improvement |
|---|---|---|---|---|
| 2025 | $643 | $9,310 | -- | -- |
| 2024 | $643 | $7,980 | -- | -- |
| 2023 | $637 | $7,980 | $0 | $0 |
| 2022 | $92 | $1,100 | $0 | $0 |
Property History
| Date | Event | Price | List to Sale | Price per Sq Ft |
|---|---|---|---|---|
| 11/20/2025 11/20/25 | For Sale | $674,999 | -- | $251 / Sq Ft |
Source: Heartland MLS
MLS Number: 2588674
APN: 09-811-00-04-073-00
- 0 N Holly St Unit HMS2587991
- 0 N Holly St Unit HMS2588026
- 10504 N Mulberry St
- 1516 NW 106th St
- Winfield Plan at Holly Farms
- Basswood Plan at Holly Farms
- Riverside Plan at Holly Farms
- Carolina Plan at Holly Farms
- Heather Plan at Holly Farms
- Carbondale - Limited Availability Plan at Holly Farms
- Wildflower Plan at Holly Farms
- Somerset Plan at Holly Farms
- Tupelo Plan at Holly Farms
- Sheffield Plan at Holly Farms
- Sunflower Plan at Holly Farms
- 10523 N Jarboe St
- 10509 N Wyoming St
- 1320 NW 106th Terrace
- 0 N St Unit HMS2588368
- 0 N Jefferson St Unit HMS2588030
- 760 NW Shoal Creek Pkwy
- 522 NW 110th St
- 118 NE 109th St
- 400 NE 103rd St
- 311 NW 96th St
- 11416 N Wyandotte St
- 97 NE 97th St
- 509 NE 98th Terrace
- 1211 NW 94th St
- 9952 N Charlotte St
- 10423 N Cherry Dr
- 9535 N Main St
- 9467 N Baltimore Ave
- 1005 NE 104th Terrace
- 9400 N Oak Tfwy
- 111 NW 94th St
- 9326 N Main St
- 7 NE 93rd St
- 3 NE 93rd St
- 1409 NE 101st Terrace
