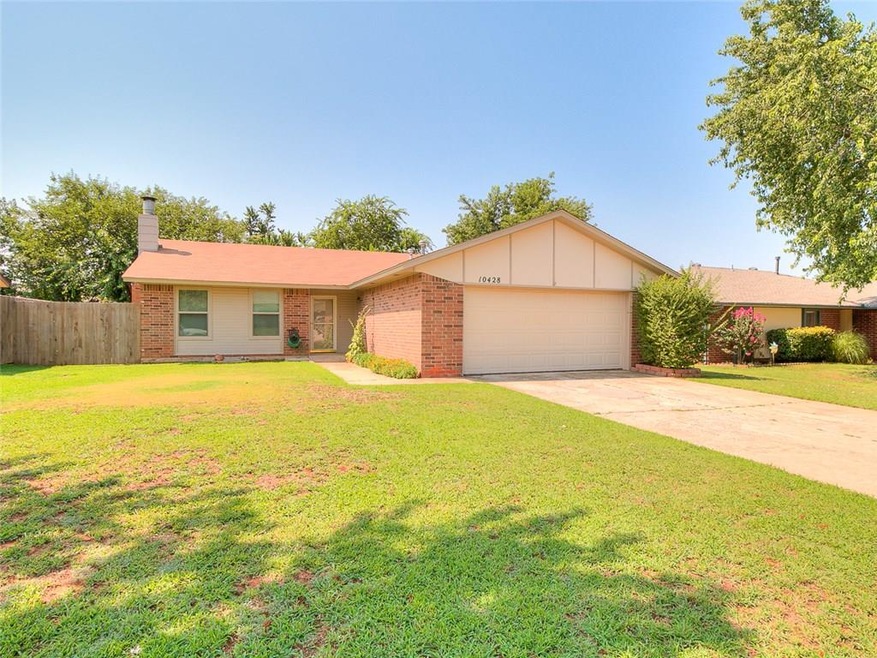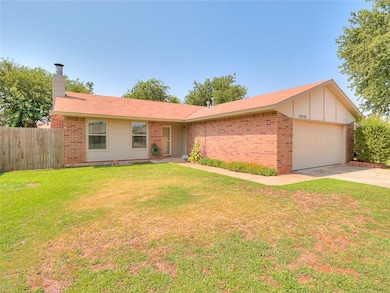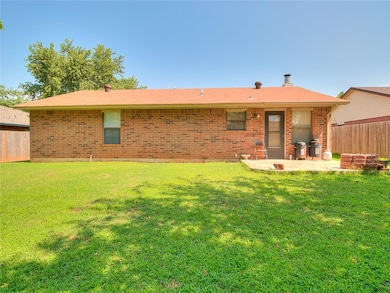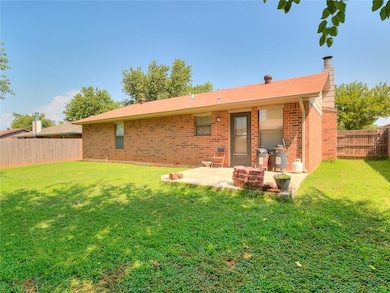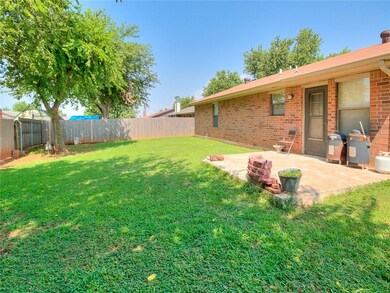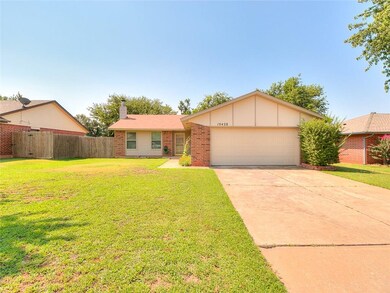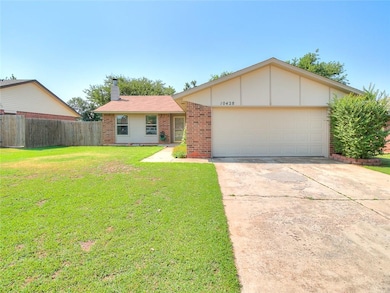
10428 Birkenhead Rd Yukon, OK 73099
Westbury NeighborhoodHighlights
- Deck
- Traditional Architecture
- Interior Lot
- Canyon Ridge Intermediate School Rated A-
- 2 Car Attached Garage
- Tile Flooring
About This Home
As of March 2025Open floor plan in this 3 bedroom, 2 bath home. Dining area has built-in storage. Nicely landscaped property in a great area.
Last Agent to Sell the Property
Bill Poling
McGraw REALTORS (BO) Listed on: 07/27/2016
Home Details
Home Type
- Single Family
Est. Annual Taxes
- $1,593
Year Built
- Built in 1984
Lot Details
- 7,144 Sq Ft Lot
- North Facing Home
- Wood Fence
- Interior Lot
Parking
- 2 Car Attached Garage
- Garage Door Opener
Home Design
- Traditional Architecture
- Brick Exterior Construction
- Slab Foundation
- Composition Roof
Interior Spaces
- 1,265 Sq Ft Home
- 1-Story Property
- Fireplace Features Masonry
Kitchen
- Built-In Oven
- Electric Oven
- Built-In Range
- Dishwasher
- Wood Stained Kitchen Cabinets
- Disposal
Flooring
- Carpet
- Tile
Bedrooms and Bathrooms
- 3 Bedrooms
- 2 Full Bathrooms
Outdoor Features
- Deck
Utilities
- Central Heating and Cooling System
- Cable TV Available
Listing and Financial Details
- Legal Lot and Block 7 / 133
Ownership History
Purchase Details
Home Financials for this Owner
Home Financials are based on the most recent Mortgage that was taken out on this home.Purchase Details
Home Financials for this Owner
Home Financials are based on the most recent Mortgage that was taken out on this home.Purchase Details
Home Financials for this Owner
Home Financials are based on the most recent Mortgage that was taken out on this home.Purchase Details
Purchase Details
Purchase Details
Purchase Details
Similar Homes in Yukon, OK
Home Values in the Area
Average Home Value in this Area
Purchase History
| Date | Type | Sale Price | Title Company |
|---|---|---|---|
| Warranty Deed | $211,500 | Fidelity National Title | |
| Warranty Deed | $211,500 | Fidelity National Title | |
| Warranty Deed | $104,000 | Old Republic Title | |
| Warranty Deed | $87,000 | -- | |
| Warranty Deed | $75,000 | -- | |
| Warranty Deed | -- | -- | |
| Warranty Deed | -- | -- | |
| Warranty Deed | $64,000 | -- | |
| Warranty Deed | -- | -- |
Mortgage History
| Date | Status | Loan Amount | Loan Type |
|---|---|---|---|
| Open | $207,668 | FHA | |
| Closed | $207,668 | FHA | |
| Previous Owner | $68,175 | Commercial | |
| Previous Owner | $86,275 | No Value Available |
Property History
| Date | Event | Price | Change | Sq Ft Price |
|---|---|---|---|---|
| 03/25/2025 03/25/25 | Sold | $211,500 | -5.2% | $167 / Sq Ft |
| 02/25/2025 02/25/25 | Pending | -- | -- | -- |
| 02/22/2025 02/22/25 | For Sale | $223,000 | +114.4% | $176 / Sq Ft |
| 09/28/2016 09/28/16 | Sold | $104,000 | -16.1% | $82 / Sq Ft |
| 09/02/2016 09/02/16 | Pending | -- | -- | -- |
| 07/27/2016 07/27/16 | For Sale | $124,000 | -- | $98 / Sq Ft |
Tax History Compared to Growth
Tax History
| Year | Tax Paid | Tax Assessment Tax Assessment Total Assessment is a certain percentage of the fair market value that is determined by local assessors to be the total taxable value of land and additions on the property. | Land | Improvement |
|---|---|---|---|---|
| 2024 | $1,593 | $14,774 | $1,680 | $13,094 |
| 2023 | $1,593 | $14,071 | $1,680 | $12,391 |
| 2022 | $1,540 | $13,401 | $1,680 | $11,721 |
| 2021 | $1,461 | $12,763 | $1,680 | $11,083 |
| 2020 | $1,406 | $12,155 | $1,680 | $10,475 |
| 2019 | $1,405 | $12,155 | $1,680 | $10,475 |
| 2018 | $1,456 | $12,367 | $1,680 | $10,687 |
| 2017 | $1,368 | $11,778 | $1,680 | $10,098 |
| 2016 | $1,123 | $10,886 | $1,680 | $9,206 |
| 2015 | $1,259 | $10,379 | $1,680 | $8,699 |
| 2014 | $1,259 | $11,786 | $1,680 | $10,106 |
Agents Affiliated with this Home
-
Becky Karpe

Seller's Agent in 2025
Becky Karpe
Metro First Realty
(405) 454-7873
1 in this area
95 Total Sales
-
Ruth Thompson

Seller Co-Listing Agent in 2025
Ruth Thompson
Metro First Realty
(405) 694-8898
1 in this area
46 Total Sales
-
Emily Olguin
E
Buyer's Agent in 2025
Emily Olguin
Redhawk Real Estate, LLC
(405) 326-8600
2 in this area
65 Total Sales
-

Seller's Agent in 2016
Bill Poling
McGraw REALTORS (BO)
-
Krista Martin

Buyer's Agent in 2016
Krista Martin
Exit Realty Premier
(405) 401-5068
316 Total Sales
Map
Source: MLSOK
MLS Number: 738457
APN: 090001296
- 10320 Exter Ave
- 1401 Birkenhead Rd
- 11808 Edi Ave
- 10428 Paisley Rd
- 10101 Aberdeen Dr
- 10041 Aberdeen Ln
- 1921 Norwich Cir
- 1004 Westbury Ct
- 9912 Ruger Rd
- 9900 Ruger Rd
- 10005 Hollyhead Way
- 9932 Fairfax Terrace
- 1417 Mayer Dr
- 12717 NW 2nd Terrace
- 9977 Birkenhead Ct
- 812 Garrison Ln
- 10729 SW 20th St
- 9908 SW 14th St
- 10921 SW 20th St
- 1512 Selborne Place
