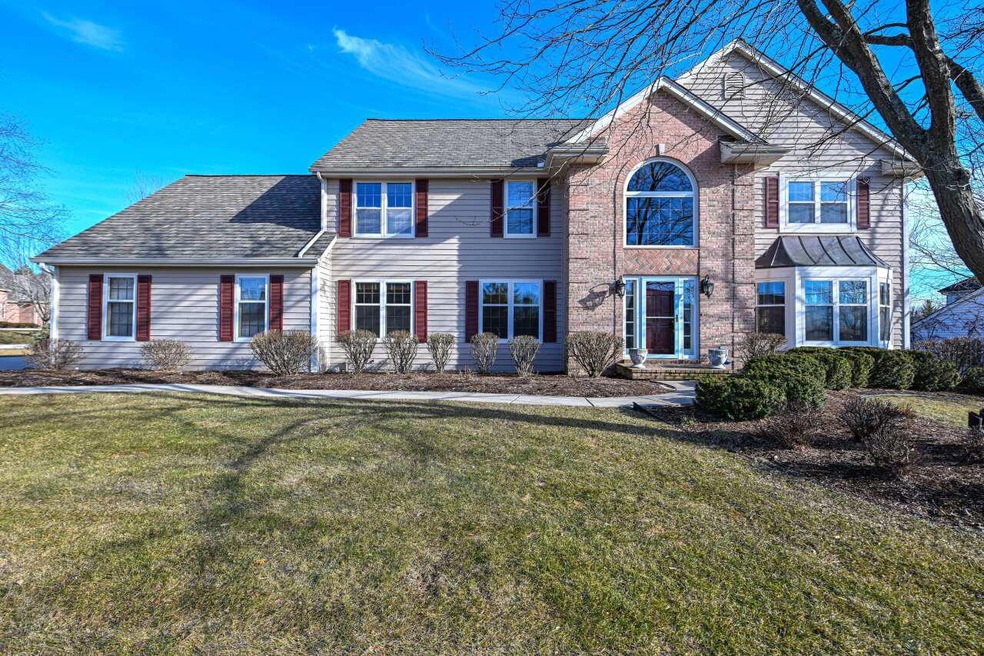
10428 N Gazebo Hill Pkwy E Mequon, WI 53092
Highlights
- Deck
- 3.5 Car Attached Garage
- Bathtub with Shower
- Donges Bay Elementary School Rated A
- Walk-In Closet
- Bathroom on Main Level
About This Home
As of June 2024Meticulous SE Mequon colonial set on a spacious corner lot w/ mature trees & large deck overlooking park like yard. Upon entry you will find a warm & inviting 2-story foyer. Separate dining & living rooms for entertaining. Family room w/ wall of built ins & NFP. Kitchen boasts large island w/ updated appliances & gracious eat in area. Private 1st floor office. Convenient 1st floor laundry & full bath. Primary suite oasis features vaulted ceilings & show stopping spa bath, which includes W/I shower, soaking tub, double vanity & heated floors. 3 add'l beds up w/ remodeled hall bath. Bonus room above garage a real perk. Escape to the lower level & enjoy a full kitchenette, FR w/ gas FP, exercise room, 5th bed & full bath, perfect for weekend guests! 3 Car Garage w/ hookup for electric car.
Last Agent to Sell the Property
Quinlevan & Armitage Team*
Shorewest Realtors, Inc. Brokerage Email: PropertyInfo@shorewest.com Listed on: 02/22/2024
Last Buyer's Agent
Lauren Siegel
First Weber Inc -NPW License #35984-94
Home Details
Home Type
- Single Family
Est. Annual Taxes
- $8,190
Year Built
- Built in 1996
Lot Details
- 0.69 Acre Lot
- Property is zoned R-3 PU
HOA Fees
- $44 Monthly HOA Fees
Parking
- 3.5 Car Attached Garage
- Garage Door Opener
Home Design
- Brick Exterior Construction
- Poured Concrete
- Wood Siding
Interior Spaces
- 4,995 Sq Ft Home
- 2-Story Property
Kitchen
- Oven
- Range
- Microwave
- Dishwasher
Bedrooms and Bathrooms
- 5 Bedrooms
- Primary Bedroom Upstairs
- En-Suite Primary Bedroom
- Walk-In Closet
- Bathroom on Main Level
- 4 Full Bathrooms
- Bathtub with Shower
- Bathtub Includes Tile Surround
- Primary Bathroom includes a Walk-In Shower
- Walk-in Shower
Laundry
- Dryer
- Washer
Finished Basement
- Basement Fills Entire Space Under The House
- Sump Pump
Outdoor Features
- Deck
Schools
- Donges Bay Elementary School
- Lake Shore Middle School
- Homestead High School
Utilities
- Forced Air Heating and Cooling System
- Heating System Uses Natural Gas
Community Details
- Gazebo Hills Subdivision
Listing and Financial Details
- Exclusions: Seller's Personal Property, Staging Items
- Seller Concessions Not Offered
Ownership History
Purchase Details
Home Financials for this Owner
Home Financials are based on the most recent Mortgage that was taken out on this home.Purchase Details
Similar Homes in Mequon, WI
Home Values in the Area
Average Home Value in this Area
Purchase History
| Date | Type | Sale Price | Title Company |
|---|---|---|---|
| Deed | $825,000 | Shorewest Closer | |
| Quit Claim Deed | -- | -- |
Property History
| Date | Event | Price | Change | Sq Ft Price |
|---|---|---|---|---|
| 06/28/2024 06/28/24 | Sold | $825,000 | +3.1% | $165 / Sq Ft |
| 03/13/2024 03/13/24 | Pending | -- | -- | -- |
| 03/12/2024 03/12/24 | For Sale | $799,900 | -- | $160 / Sq Ft |
Tax History Compared to Growth
Tax History
| Year | Tax Paid | Tax Assessment Tax Assessment Total Assessment is a certain percentage of the fair market value that is determined by local assessors to be the total taxable value of land and additions on the property. | Land | Improvement |
|---|---|---|---|---|
| 2024 | $8,719 | $614,700 | $174,600 | $440,100 |
| 2023 | $8,190 | $614,700 | $174,600 | $440,100 |
| 2022 | $8,007 | $606,400 | $174,600 | $431,800 |
| 2021 | $7,798 | $585,900 | $174,600 | $411,300 |
| 2020 | $9,409 | $616,300 | $174,600 | $441,700 |
| 2019 | $9,027 | $616,300 | $174,600 | $441,700 |
| 2018 | $8,923 | $616,300 | $174,600 | $441,700 |
| 2017 | $9,001 | $616,300 | $174,600 | $441,700 |
| 2016 | $9,076 | $616,300 | $174,600 | $441,700 |
| 2015 | $9,006 | $616,300 | $174,600 | $441,700 |
| 2014 | $8,988 | $616,300 | $174,600 | $441,700 |
| 2013 | $9,400 | $616,300 | $174,600 | $441,700 |
Agents Affiliated with this Home
-
Q
Seller's Agent in 2024
Quinlevan & Armitage Team*
Shorewest Realtors, Inc.
-
L
Buyer's Agent in 2024
Lauren Siegel
First Weber Inc -NPW
Map
Source: Metro MLS
MLS Number: 1865293
APN: 141290092000
- 10331 N Flanders Ct
- 3501 W Torrey Dr
- Lt10 W Donges Bay Rd
- Lt1 N Range Line Rd
- 2617 W Hyacinth Ct
- 10401 N Cedarburg Rd
- 11025 N Range Line Rd
- 10723 N Cedarburg Rd
- 5115 W Willow Rd
- 11228 N Country View Dr
- 10632 N Hidden Reserve Cir
- 4141 W Cherrywood Ln
- 10325 N Baldev Ct
- 9500 N Green Bay Rd Unit 305
- 9500 N Green Bay Rd Unit 308
- 11411 N Carriage Ct
- 1998 W Hidden Reserve Ct
- 2305 W County Line Rd
- 4155 W Rivers Edge Cir Unit 9
- 4253 W Rivers Edge Cir Unit 11
