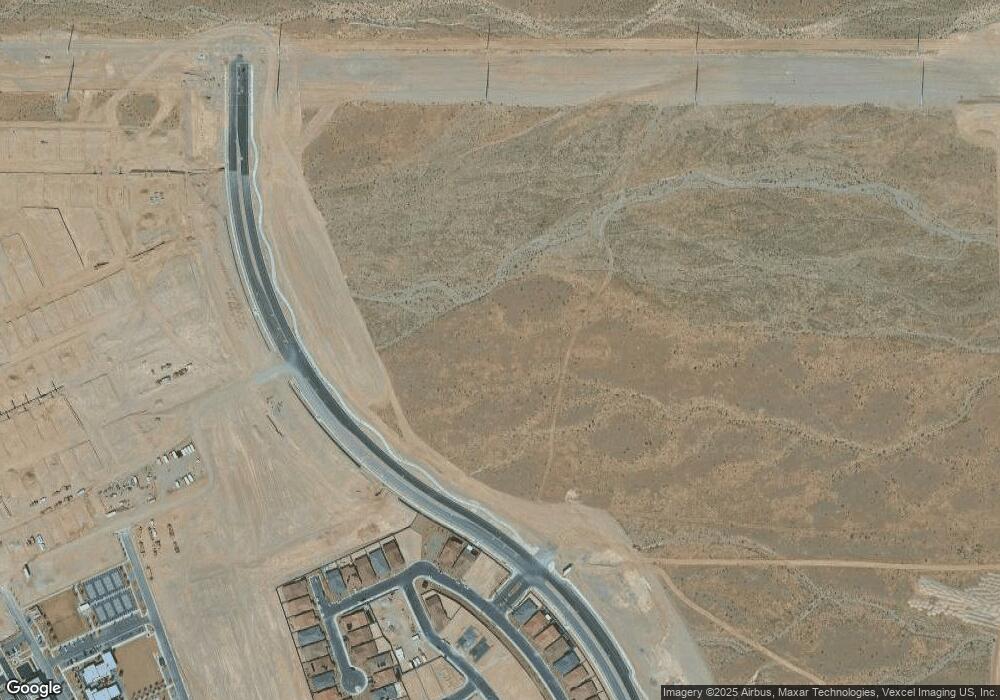10428 Red Dwarf St Las Vegas, NV 89143
Kyle Canyon NeighborhoodEstimated payment $4,009/month
Highlights
- New Construction
- Gated Community
- Covered Patio or Porch
- Thomas O'Roarke Elementary School Rated 10
- Outdoor Living Area
- 2 Car Attached Garage
About This Home
Step into luxury in this beautifully designed home in a gated community, featuring soaring 12-foot ceilings and an expansive open concept layout that perfectly blends sophistication and comfort. The heart of the home is a gourmet kitchen, complete with high-end appliances, custom cabinetry, a large center island, and premium finishes—ideal for both everyday living and upscale entertaining.
Natural light floods the living space through the corner glass sliding doors, seamlessly connecting the indoors to an extended covered patio, perfect for outdoor dining and year-round enjoyment. Whether hosting guests or enjoying a quiet evening, this home offers style, privacy, and functionality in every detail.
Listing Agent
eXp Realty Brokerage Phone: (702) 281-4921 License #S.0036798 Listed on: 11/23/2025

Home Details
Home Type
- Single Family
Est. Annual Taxes
- $5,100
Year Built
- Built in 2025 | New Construction
Lot Details
- 5,663 Sq Ft Lot
- South Facing Home
- Back Yard Fenced
- Block Wall Fence
- Drip System Landscaping
HOA Fees
Parking
- 2 Car Attached Garage
- Inside Entrance
Home Design
- Tile Roof
Interior Spaces
- 2,093 Sq Ft Home
- 1-Story Property
Kitchen
- Gas Cooktop
- Microwave
- Dishwasher
- Disposal
Flooring
- Carpet
- Ceramic Tile
Bedrooms and Bathrooms
- 3 Bedrooms
Laundry
- Laundry on main level
- Gas Dryer Hookup
Accessible Home Design
- Handicap Accessible
Eco-Friendly Details
- Energy-Efficient Windows with Low Emissivity
- Sprinkler System
Outdoor Features
- Covered Patio or Porch
- Outdoor Living Area
- Outdoor Grill
Schools
- Bilbray Elementary School
- Cadwallader Ralph Middle School
- Arbor View High School
Utilities
- Central Heating and Cooling System
- Heating System Uses Gas
- Underground Utilities
Community Details
Overview
- Association fees include ground maintenance
- Sunstone Association, Phone Number (725) 251-5790
- Built by Woodside
- Capella At Sunstone Subdivision, Taurus Floorplan
- The community has rules related to covenants, conditions, and restrictions
Recreation
- Community Playground
- Park
Security
- Gated Community
Map
Home Values in the Area
Average Home Value in this Area
Property History
| Date | Event | Price | List to Sale | Price per Sq Ft | Prior Sale |
|---|---|---|---|---|---|
| 10/31/2025 10/31/25 | Sold | $659,777 | 0.0% | $315 / Sq Ft | View Prior Sale |
| 10/28/2025 10/28/25 | Off Market | $659,777 | -- | -- | |
| 09/26/2025 09/26/25 | Price Changed | $659,777 | -0.8% | $315 / Sq Ft | |
| 09/25/2025 09/25/25 | For Sale | $665,135 | -- | $318 / Sq Ft |
Source: Las Vegas REALTORS®
MLS Number: 2736639
- 10392 Red Dwarf St
- 10045 Diana Summit St
- 10405 Red Dwarf St
- 8817 Tierra Hope Ct
- 9304 Empire Rock St
- 8901 Goldstone Ave
- 9208 Brilliant Ore Dr
- 9029 Sheep Ranch Ct
- 9313 Brilliant Ore Dr
- 9200 N Durango Dr
- 9029 Barium Rock Ave
- 8640 Horse Dr
- 8505 Starstruck Ave
- 8929 Glenistar Gate Ave
- 9021 Reindeer Lake St
- 9001 Reindeer Lake St
- 9046 Barium Rock Ave
- 8913 Picket Fence Ave
- 8728 Burning Hide Ave Unit 1
- 8704 Desert Night St
- 8928 Wind Warrior Ave
- 8901 Goldstone Ave
- 8920 Picket Fence Ave
- 8840 Spinning Wheel Ave
- 8492 Brody Marsh Ave
- 9121 Rusty Rifle Ave
- 9048 Blue Raven Ave
- 8447 Brody Marsh Ave
- 9708 Red Horse St
- 9121 Watermelon Seed Ave
- 8233 Strawberry Spring St
- 9720 N Fast Elk St
- 8280 Harvest Spring Place
- 9728 Fast Elk St
- 8285 Harvest Spring Place
- 8840 Crooked Shell Ave
- 8404 Winterchase Place
- 9318 Copernicus Ave
- 9153 Starling Wing Place
- 8148 Finch Feather St
