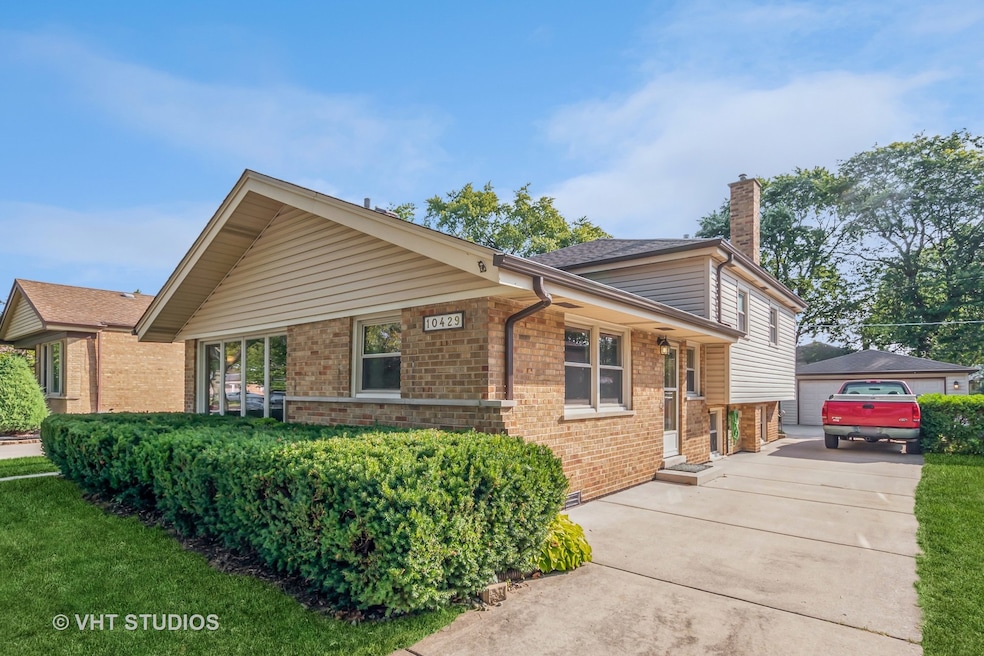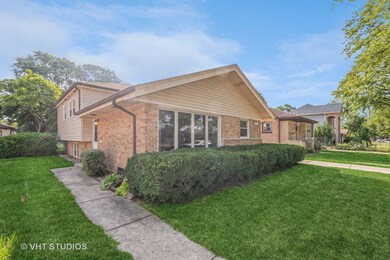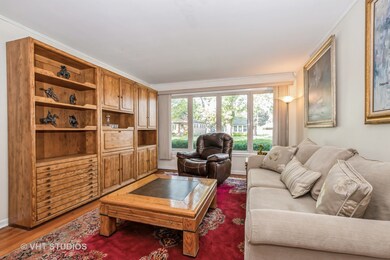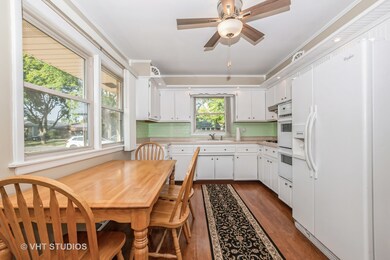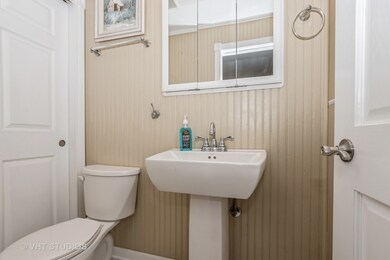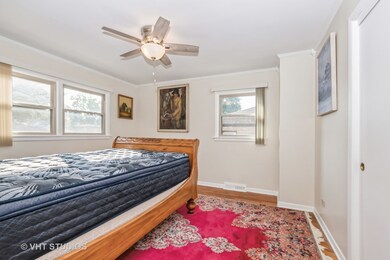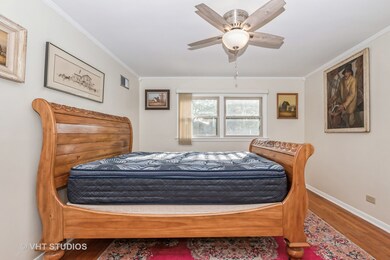
10429 S Kolin Ave Oak Lawn, IL 60453
Highlights
- Property is near a park
- Wood Flooring
- Lower Floor Utility Room
- Hometown Elementary School Rated 9+
- Home Office
- Workshop
About This Home
As of October 2024Sharp well maintained all face brick split level in a premium location. Long term owners have lovingly cared for & updated this split-level home. Great curb appeal! All aluminum soffits/fascia/gutters on the house & garage. Spacious bedrooms with hardwood floors & ceiling fans. Both baths are updated including vanities & tiling. Newer roof, upper siding & replacement windows. Bright white eat in kitchen. Lower lever family room plus an at home work / desk area, canned lites & Bose speakers. Separate laundry room & a utility room with a workbench area. Lower level exits to the yard. Yard is mostly fenced & has a patio area. Newer exterior doors & storm doors. Nice concrete side drive with an awesome garage that has storage & workbench areas that you'll love. Move in ready. All appliances stay. Other furniture can stay too. FHA/VA are okay. Walk to Kolmar school. Close to transportation. Immediate possession. quick closing is okay
Last Agent to Sell the Property
Coldwell Banker Realty License #475090952 Listed on: 09/11/2024

Home Details
Home Type
- Single Family
Est. Annual Taxes
- $6,911
Year Built
- Built in 1960
Lot Details
- 3,920 Sq Ft Lot
- Lot Dimensions are 50x125
- Fenced Yard
- Chain Link Fence
- Paved or Partially Paved Lot
Parking
- 2.5 Car Detached Garage
- Garage Transmitter
- Garage Door Opener
- Driveway
- Off-Street Parking
- Parking Included in Price
Home Design
- Split Level Home
- Bi-Level Home
- Asphalt Roof
- Concrete Perimeter Foundation
Interior Spaces
- 1,151 Sq Ft Home
- Bookcases
- Ceiling Fan
- Replacement Windows
- Insulated Windows
- Shades
- Blinds
- Window Screens
- Living Room
- Dining Room
- Open Floorplan
- Home Office
- Workshop
- Lower Floor Utility Room
Kitchen
- Built-In Double Oven
- Gas Oven
- Gas Cooktop
Flooring
- Wood
- Partially Carpeted
- Laminate
Bedrooms and Bathrooms
- 3 Bedrooms
- 3 Potential Bedrooms
Laundry
- Laundry Room
- Dryer
- Washer
- Sink Near Laundry
Finished Basement
- Partial Basement
- Sump Pump
- Recreation or Family Area in Basement
- Crawl Space
Home Security
- Storm Screens
- Storm Windows
- Storm Doors
- Carbon Monoxide Detectors
Schools
- Kolmar Avenue Elementary School
- Oak Lawn-Hometown Middle School
- Oak Lawn Comm High School
Utilities
- Forced Air Heating and Cooling System
- Humidifier
- Heating System Uses Natural Gas
- 100 Amp Service
- Lake Michigan Water
- Gas Water Heater
- Cable TV Available
Additional Features
- Patio
- Property is near a park
Community Details
- Split Level
Listing and Financial Details
- Homeowner Tax Exemptions
- Other Tax Exemptions
Ownership History
Purchase Details
Home Financials for this Owner
Home Financials are based on the most recent Mortgage that was taken out on this home.Purchase Details
Purchase Details
Purchase Details
Similar Homes in Oak Lawn, IL
Home Values in the Area
Average Home Value in this Area
Purchase History
| Date | Type | Sale Price | Title Company |
|---|---|---|---|
| Warranty Deed | $315,000 | Citywide Title | |
| Quit Claim Deed | -- | None Listed On Document | |
| Deed | $155,000 | -- | |
| Warranty Deed | -- | -- |
Mortgage History
| Date | Status | Loan Amount | Loan Type |
|---|---|---|---|
| Previous Owner | $309,195 | FHA |
Property History
| Date | Event | Price | Change | Sq Ft Price |
|---|---|---|---|---|
| 10/28/2024 10/28/24 | Sold | $314,900 | 0.0% | $274 / Sq Ft |
| 09/22/2024 09/22/24 | Pending | -- | -- | -- |
| 09/11/2024 09/11/24 | For Sale | $314,900 | -- | $274 / Sq Ft |
Tax History Compared to Growth
Tax History
| Year | Tax Paid | Tax Assessment Tax Assessment Total Assessment is a certain percentage of the fair market value that is determined by local assessors to be the total taxable value of land and additions on the property. | Land | Improvement |
|---|---|---|---|---|
| 2024 | $6,911 | $23,808 | $4,655 | $19,153 |
| 2023 | $5,045 | $25,488 | $4,655 | $20,833 |
| 2022 | $5,045 | $16,901 | $3,990 | $12,911 |
| 2021 | $4,951 | $16,900 | $3,990 | $12,910 |
| 2020 | $5,006 | $16,900 | $3,990 | $12,910 |
| 2019 | $5,137 | $17,515 | $3,657 | $13,858 |
| 2018 | $4,943 | $17,515 | $3,657 | $13,858 |
| 2017 | $5,032 | $17,515 | $3,657 | $13,858 |
| 2016 | $5,595 | $17,515 | $2,992 | $14,523 |
| 2015 | $5,451 | $17,515 | $2,992 | $14,523 |
| 2014 | $5,399 | $17,515 | $2,992 | $14,523 |
| 2013 | $1,852 | $19,284 | $2,992 | $16,292 |
Agents Affiliated with this Home
-
John Nugent

Seller's Agent in 2024
John Nugent
Coldwell Banker Realty
(312) 315-6484
23 in this area
253 Total Sales
-
Corey Chavosky
C
Buyer's Agent in 2024
Corey Chavosky
HomeSmart Realty Group
(708) 334-6999
10 in this area
14 Total Sales
Map
Source: Midwest Real Estate Data (MRED)
MLS Number: 12158649
APN: 24-15-212-020-0000
- 10215 S Kildare Ave
- 4048 W 105th St
- 10324 S Kolmar Ave
- 4221 W 107th St
- 10155 S Kildare Ave
- 4616 W 105th Place
- 10418 S Pulaski Rd Unit 204C
- 10448 S Pulaski Rd
- 4003 W 105th St Unit 3W
- 10128 S Kolin Ave
- 10332 S Pulaski Rd Unit 307
- 4032 W 107th St
- 3959 W 104th St Unit 1-A
- 10100 Kildare Ave
- 3931 W 104th St Unit 3A
- 4612 W 107th St
- 10436 Kilpatrick Ave
- 10045 S Kostner Ave
- 4628 W 107th St
- 4739 W 105th St Unit 101
