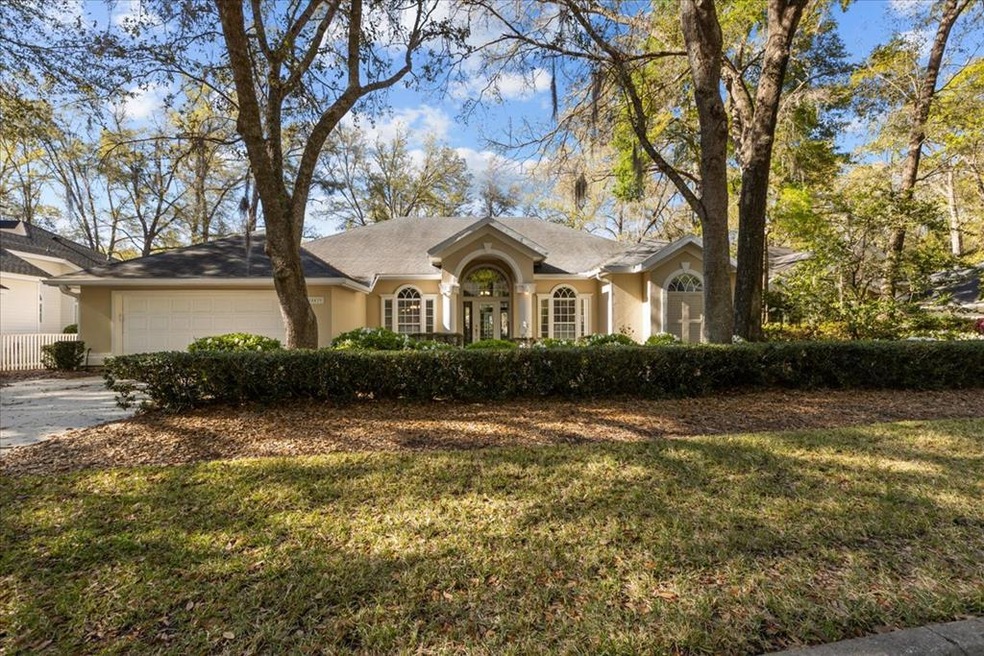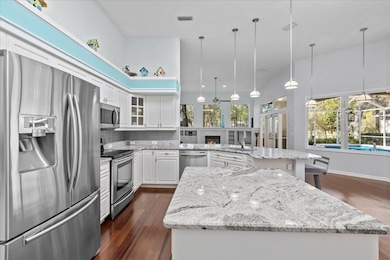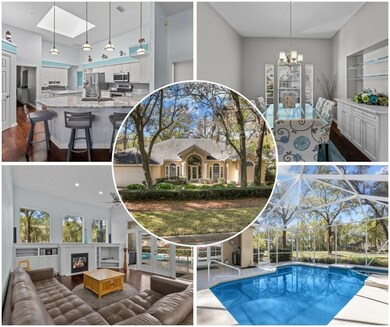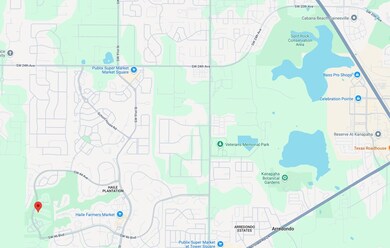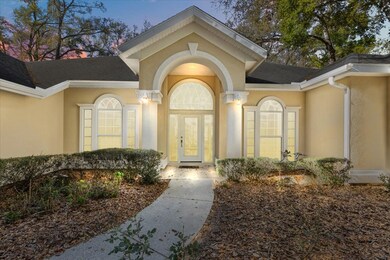
10429 SW 49th Ln Gainesville, FL 32608
Haile Plantation NeighborhoodHighlights
- On Golf Course
- Heated Pool and Spa
- Open Floorplan
- Kimball Wiles Elementary School Rated A-
- Sitting Area In Primary Bedroom
- Wooded Lot
About This Home
As of April 2025This beautiful 3-bedroom, 3-bathroom home with an office sits along the 7th hole of Hawkstone Country Club in Haile Plantation, offering golf course views and a thoughtfully designed layout. The property has been recently updated with a new hot water heater and all-new plumbing pipes in 2024, ensuring peace of mind for years to come. The kitchen has granite countertops and upgraded glass tile backsplash, along with an induction stove and stainless appliances. The breakfast area in the kitchen provides a casual dining space, while the formal dining room features a built-in buffet for extra storage and serving convenience. The family room is designed for comfort with a gas fireplace and a view of the pool, creating a perfect spot to unwind. The formal living room offers a great space for conversation, easily accommodating four chairs for intimate gatherings. The private office includes built-in bookshelves, making it an ideal workspace. The primary suite features a sitting area, two walk-in closets, dual sinks, and a separate toilet for added privacy. Additional bedrooms include built-in desks and share a Jack-and-Jill bathroom, while the third bathroom offers direct access to the pool area. Outside, the screened-in pool and hot tub create a private retreat, with the hot tub spilling over into the pool for a relaxing atmosphere. A beverage fridge and built in cabinets and counter add convenience for entertaining. Whether you're enjoying the view of the golf course or taking advantage of the nearby walking trails and community amenities, this home provides a balance of comfort and lifestyle. This one-owner home has been well cared for over the years and, while it may need some updates, it offers a solid foundation and a prime location in Hawkstone Country Club. Located in Haile Plantation, this property is just minutes from Haile Village Center's shops and restaurants, as well as nearby parks and nature trails. Gainesville's top-rated schools, medical facilities, and the University of Florida are all within easy reach.
Last Agent to Sell the Property
Hometown Realty of North Fl. Inc. Brokerage Email: 3524639001, HometownRealtyNF@bellsouth.net License #SL3384491 Listed on: 03/20/2025
Last Buyer's Agent
Non Member
Non-Member
Home Details
Home Type
- Single Family
Est. Annual Taxes
- $4,090
Year Built
- Built in 1995
Lot Details
- 10,454 Sq Ft Lot
- On Golf Course
- Landscaped
- Rectangular Lot
- Level Lot
- Wooded Lot
- Grass Covered Lot
HOA Fees
- $52 Monthly HOA Fees
Parking
- 2 Car Attached Garage
- Garage Door Opener
- Driveway
- Open Parking
Home Design
- Traditional Architecture
- Slab Foundation
- Frame Construction
- Shingle Roof
- Stucco
Interior Spaces
- 2,525 Sq Ft Home
- Open Floorplan
- Wired For Data
- Bookcases
- Bar Fridge
- Cathedral Ceiling
- Ceiling Fan
- Skylights
- Decorative Lighting
- Gas Fireplace
- Double Pane Windows
- Tinted Windows
- Blinds
- French Doors
Kitchen
- Breakfast Area or Nook
- Breakfast Bar
- Induction Cooktop
- Microwave
- Dishwasher
- Granite Countertops
- Disposal
Flooring
- Wood
- Carpet
- Tile
Bedrooms and Bathrooms
- 3 Bedrooms
- Sitting Area In Primary Bedroom
- Primary Bedroom on Main
- Dual Closets
- Linen Closet
- Walk-In Closet
- Jack-and-Jill Bathroom
- 3 Full Bathrooms
- Makeup or Vanity Space
- Dual Sinks
- Private Water Closet
- Soaking Tub
- Bathtub With Separate Shower Stall
- Walk-in Shower
- Solar Tube
Laundry
- Laundry Room
- Dryer
- Front Loading Washer
- Sink Near Laundry
- Laundry Tub
Pool
- Heated Pool and Spa
- Concrete Pool
- Heated In Ground Pool
- Fence Around Pool
- Pool Deck
- Pool Sweep
Outdoor Features
- Exterior Lighting
- Porch
Utilities
- Central Heating and Cooling System
- Underground Utilities
- Electric Water Heater
- Community Sewer or Septic
- Internet Available
Listing and Financial Details
- Assessor Parcel Number 06860200020
Community Details
Overview
- Haile Plantation Subdivision
- Greenbelt
Recreation
- Golf Course Community
- Community Playground
- Park
- Dog Park
- Trails
Ownership History
Purchase Details
Purchase Details
Home Financials for this Owner
Home Financials are based on the most recent Mortgage that was taken out on this home.Purchase Details
Home Financials for this Owner
Home Financials are based on the most recent Mortgage that was taken out on this home.Purchase Details
Purchase Details
Purchase Details
Similar Homes in Gainesville, FL
Home Values in the Area
Average Home Value in this Area
Purchase History
| Date | Type | Sale Price | Title Company |
|---|---|---|---|
| Warranty Deed | $660,000 | Action Title | |
| Warranty Deed | $660,000 | Action Title | |
| Deed | $325,000 | Gator Title Llc | |
| Interfamily Deed Transfer | -- | Attorney | |
| Warranty Deed | $74,000 | -- | |
| Quit Claim Deed | -- | -- | |
| Warranty Deed | $67,500 | -- | |
| Deed | $456,200 | -- |
Mortgage History
| Date | Status | Loan Amount | Loan Type |
|---|---|---|---|
| Previous Owner | $100,000 | Credit Line Revolving | |
| Previous Owner | $127,000 | New Conventional | |
| Previous Owner | $150,000 | Credit Line Revolving | |
| Previous Owner | $26,000 | New Conventional | |
| Previous Owner | $150,250 | New Conventional | |
| Previous Owner | $95,000 | New Conventional | |
| Previous Owner | $121,000 | Credit Line Revolving |
Property History
| Date | Event | Price | Change | Sq Ft Price |
|---|---|---|---|---|
| 04/09/2025 04/09/25 | Sold | $660,000 | +1.6% | $261 / Sq Ft |
| 03/31/2025 03/31/25 | Off Market | $649,900 | -- | -- |
| 03/20/2025 03/20/25 | For Sale | $649,900 | -- | $257 / Sq Ft |
Tax History Compared to Growth
Tax History
| Year | Tax Paid | Tax Assessment Tax Assessment Total Assessment is a certain percentage of the fair market value that is determined by local assessors to be the total taxable value of land and additions on the property. | Land | Improvement |
|---|---|---|---|---|
| 2024 | $5,006 | $261,029 | -- | -- |
| 2023 | $5,006 | $253,426 | $0 | $0 |
| 2022 | $4,828 | $246,045 | $0 | $0 |
| 2021 | $4,722 | $238,878 | $0 | $0 |
| 2020 | $4,661 | $235,580 | $0 | $0 |
| 2019 | $4,632 | $230,284 | $0 | $0 |
| 2018 | $4,435 | $225,990 | $0 | $0 |
| 2017 | $4,458 | $221,350 | $0 | $0 |
| 2016 | $4,310 | $216,800 | $0 | $0 |
| 2015 | $4,400 | $219,100 | $0 | $0 |
| 2014 | $4,395 | $218,800 | $0 | $0 |
| 2013 | -- | $221,000 | $80,000 | $141,000 |
Agents Affiliated with this Home
-
Stephanie Barron

Seller's Agent in 2025
Stephanie Barron
Hometown Realty of North Fl. Inc.
(352) 535-7167
1 in this area
370 Total Sales
-
N
Buyer's Agent in 2025
Non Member
Non-Member
Map
Source: Dixie Gilchrist Levy Counties Board of REALTORS®
MLS Number: 794522
APN: 06860-200-020
- 10301 SW 52nd Ave
- 4535 SW 105th Dr
- 10000 SW 52nd Ave Unit 120
- 10000 SW 52nd Ave Unit 109
- 10000 SW 52nd Ave Unit J50
- 10000 SW 52nd Ave Unit 68
- 10000 SW 52nd Ave Unit 76
- 10000 SW 52nd Ave Unit 77
- 10000 SW 52nd Ave Unit 103
- 10000 SW 52nd Ave Unit 185
- 10000 SW 52nd Ave Unit 164
- 5135 SW 105th Way
- 10032 SW 48th Place
- 4481 SW 101st Dr
- 4471 SW 101st Dr
- 4420 SW 103rd Ct
- 5229 SW 97th Dr
- 4606 SW 97th Terrace
- 4548 SW 97th Terrace
- TBD SW 55th Rd
