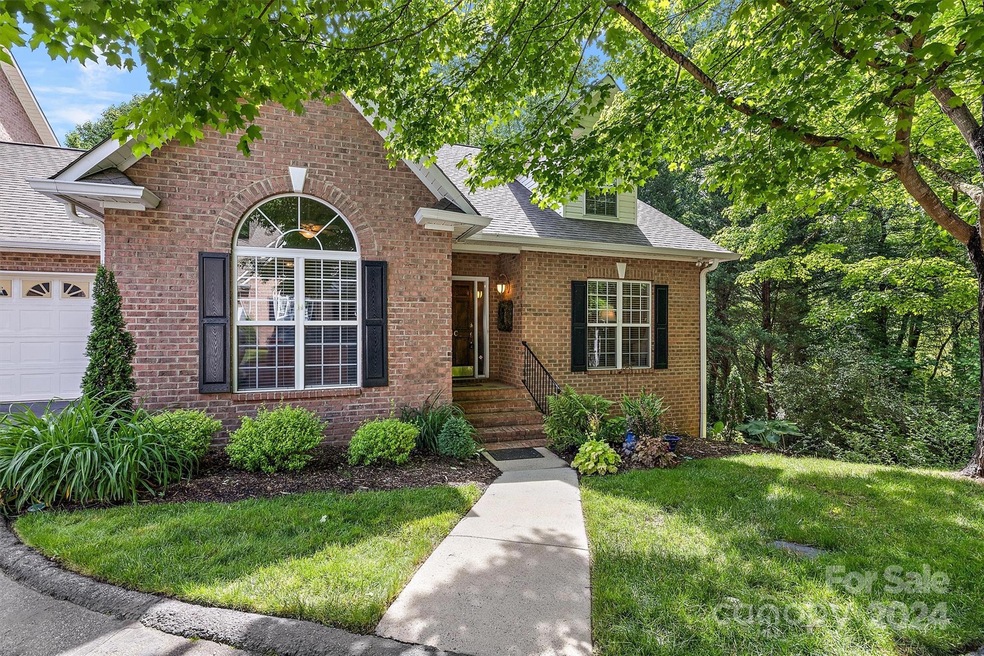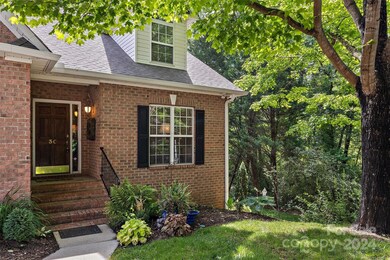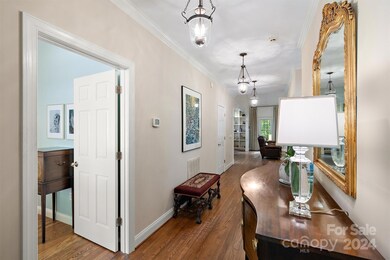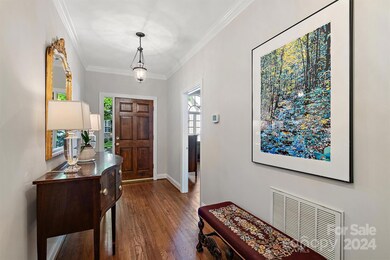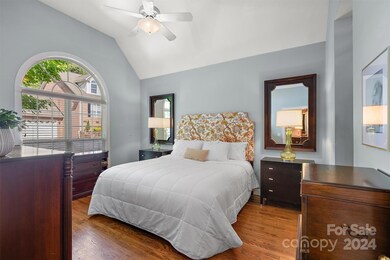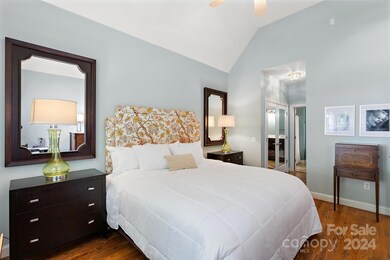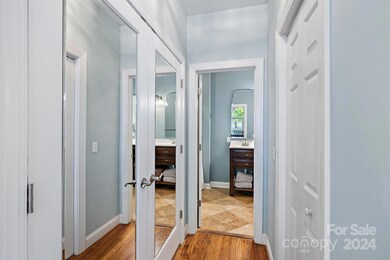1043 12th Ave NW Unit 3C Hickory, NC 28601
Highlights
- Deck
- Private Lot
- Wood Flooring
- Oakwood Elementary School Rated A-
- Traditional Architecture
- End Unit
About This Home
As of July 2024This beautiful townhome is tucked away on a dead-end street in highly desirable Northwest Hickory, just minutes from Viewmont and downtown. Upon entry, you are warmly greeted by hardwood floors, crown molding and stunning millwork, and an open floor plan seamlessly connecting the living room to the kitchen and dining area and leading to the inviting, sunny back deck. Great attention to detail is present in the kitchen with its granite countertops, white finished cabinets, glass-front cabinet door, and stainless steel appliances, with large island. On the main level is the primary ensuite with dual closets, laundry, a second bedroom, and full bath. Upstairs you’ll find two additional large bedrooms with shared bathroom. The walk-out, partially finished basement offers flexibility for recreation space or additional family room. Abundant storage can be found in the unfinished basement and attic. A two-car garage adds convenience and protection from the elements. A rare find in NW Hickory.
Last Agent to Sell the Property
The Joan Killian Everett Company, LLC Brokerage Email: joan@joaneverett.com License #74787
Co-Listed By
The Joan Killian Everett Company, LLC Brokerage Email: joan@joaneverett.com License #335758
Townhouse Details
Home Type
- Townhome
Est. Annual Taxes
- $3,663
Year Built
- Built in 1997
Lot Details
- End Unit
- Lawn
HOA Fees
- $235 Monthly HOA Fees
Parking
- 2 Car Attached Garage
- Driveway
Home Design
- Traditional Architecture
- Four Sided Brick Exterior Elevation
Interior Spaces
- 1.5-Story Property
- Living Room with Fireplace
- Laundry Room
Kitchen
- Gas Range
- Microwave
- Dishwasher
- Disposal
Flooring
- Wood
- Tile
Bedrooms and Bathrooms
- 4 Full Bathrooms
Partially Finished Basement
- Walk-Out Basement
- Basement Storage
Outdoor Features
- Deck
Schools
- Oakwood Elementary School
- Grandview Middle School
- Hickory High School
Utilities
- Central Air
- Floor Furnace
Community Details
- Magnolia Grove HOA, Phone Number (828) 234-7802
- Magnolia Grove Subdivision
- Mandatory home owners association
Listing and Financial Details
- Assessor Parcel Number 370309056017
Ownership History
Purchase Details
Home Financials for this Owner
Home Financials are based on the most recent Mortgage that was taken out on this home.Purchase Details
Purchase Details
Map
Home Values in the Area
Average Home Value in this Area
Purchase History
| Date | Type | Sale Price | Title Company |
|---|---|---|---|
| Warranty Deed | $495,000 | None Listed On Document | |
| Warranty Deed | $270,000 | None Available | |
| Deed | $229,000 | -- |
Mortgage History
| Date | Status | Loan Amount | Loan Type |
|---|---|---|---|
| Open | $396,000 | New Conventional |
Property History
| Date | Event | Price | Change | Sq Ft Price |
|---|---|---|---|---|
| 07/30/2024 07/30/24 | Sold | $495,000 | -1.0% | $170 / Sq Ft |
| 06/20/2024 06/20/24 | For Sale | $499,900 | -- | $172 / Sq Ft |
Tax History
| Year | Tax Paid | Tax Assessment Tax Assessment Total Assessment is a certain percentage of the fair market value that is determined by local assessors to be the total taxable value of land and additions on the property. | Land | Improvement |
|---|---|---|---|---|
| 2024 | $3,663 | $429,200 | $26,000 | $403,200 |
| 2023 | $3,663 | $429,200 | $26,000 | $403,200 |
| 2022 | $3,574 | $297,200 | $17,000 | $280,200 |
| 2021 | $3,574 | $297,200 | $17,000 | $280,200 |
| 2020 | $3,455 | $297,200 | $0 | $0 |
| 2019 | $3,455 | $297,200 | $0 | $0 |
| 2018 | $2,714 | $237,800 | $17,500 | $220,300 |
| 2017 | $2,714 | $0 | $0 | $0 |
| 2016 | $2,714 | $0 | $0 | $0 |
| 2015 | $2,418 | $237,820 | $17,500 | $220,320 |
| 2014 | $2,418 | $234,800 | $20,000 | $214,800 |
Source: Canopy MLS (Canopy Realtor® Association)
MLS Number: 4134856
APN: 3703090560170000
- 810 10th Street Blvd NW
- 1033 12th Avenue Dr NW
- 1057 12th Avenue Dr NW
- 1243 10th Street Place NW
- 1075 7th Ave NW
- 1099 4th Avenue Dr NW
- 841 12th Ave NW
- 1206 9th St NW
- 1213 10th Street Ln NW Unit 3
- 722 12th Ave NW
- 1236 10th St NW
- 1160 11th Street Cir NW
- 1285 10th Street Blvd NW
- 713 8th Street Dr NW
- 1378 8th St NW
- 542 9th St NW
- 1068 14th Ave NW
- 1420 11th Street Dr NW Unit 15
- 679 6th St NW
- 0 6th St NW Unit CAR4223210
