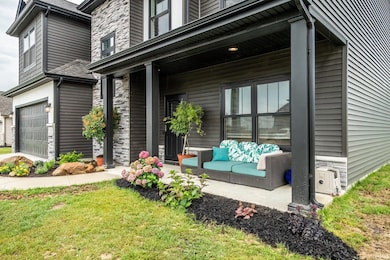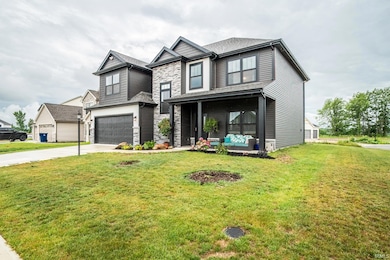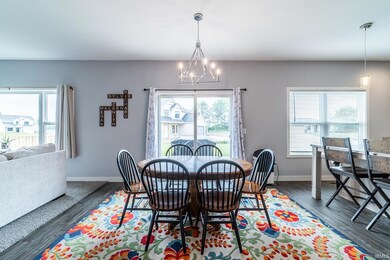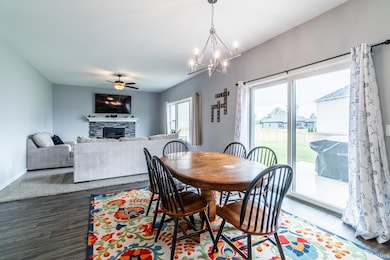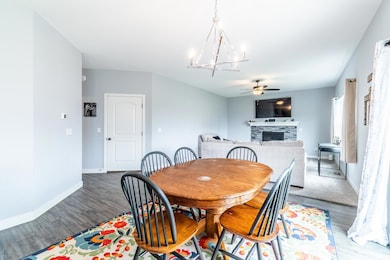
1043 Arthur Heights Dr Fort Wayne, IN 46818
Estimated payment $2,511/month
Highlights
- Very Popular Property
- Contemporary Architecture
- Corner Lot
- Carroll High School Rated A
- 1 Fireplace
- 2 Car Attached Garage
About This Home
Welcome to Arthur Heights, this stunning 2-story home in the modern and desirable Arthur Heights neighborhood! Built just recently, this 2,365 sq ft beauty has everything today’s families are looking for—space, style, and convenience. Situated on a spacious corner lot with a poured concrete patio for wonderful evenings outside. Inside, you'll find 4 spacious bedrooms, 2.5 bathrooms, and a flexible main-level floor plan. A dedicated home office or den greets you at the front door—perfect for working from home, a gaming space, or even a quiet study. The open-concept kitchen and living area flows beautifully, with the laundry room located conveniently nearby. Upstairs boasts four generously sized bedrooms, each with large closets for storage galore, plus a huge loft area—ideal for a second living space, playroom, or media room. No detail has been overlooked—from upgraded doors and trimwork to the stylish light fixtures and modern finishes throughout. This home is truly move-in ready—just unpack and enjoy! Priced to sell—schedule your showing today!
Listing Agent
Coldwell Banker Real Estate Group Brokerage Phone: 260-450-3983 Listed on: 07/20/2025

Home Details
Home Type
- Single Family
Est. Annual Taxes
- $3,115
Year Built
- Built in 2022
Lot Details
- 0.25 Acre Lot
- Lot Dimensions are 85x144
- Corner Lot
- Level Lot
HOA Fees
- $41 Monthly HOA Fees
Parking
- 2 Car Attached Garage
Home Design
- Contemporary Architecture
- Traditional Architecture
- Brick Exterior Construction
- Slab Foundation
- Vinyl Construction Material
Interior Spaces
- 2,365 Sq Ft Home
- 2-Story Property
- 1 Fireplace
Bedrooms and Bathrooms
- 4 Bedrooms
Schools
- Covington Elementary School
- Woodside Middle School
- Homestead High School
Utilities
- Forced Air Heating and Cooling System
Community Details
- Arthur Heights Subdivision
Listing and Financial Details
- Assessor Parcel Number 02-11-05-146-020.000-038
Map
Home Values in the Area
Average Home Value in this Area
Tax History
| Year | Tax Paid | Tax Assessment Tax Assessment Total Assessment is a certain percentage of the fair market value that is determined by local assessors to be the total taxable value of land and additions on the property. | Land | Improvement |
|---|---|---|---|---|
| 2024 | $202 | $371,000 | $58,000 | $313,000 |
| 2023 | $202 | $58,100 | $58,000 | $100 |
Property History
| Date | Event | Price | Change | Sq Ft Price |
|---|---|---|---|---|
| 07/20/2025 07/20/25 | For Sale | $399,000 | -- | $169 / Sq Ft |
Purchase History
| Date | Type | Sale Price | Title Company |
|---|---|---|---|
| Special Warranty Deed | $53,346 | None Listed On Document | |
| Special Warranty Deed | $53,346 | None Listed On Document |
Mortgage History
| Date | Status | Loan Amount | Loan Type |
|---|---|---|---|
| Open | $273,750 | New Conventional |
Similar Homes in Fort Wayne, IN
Source: Indiana Regional MLS
MLS Number: 202528359
APN: 02-11-05-146-020.000-038
- 979 Arthur Heights Dr
- 0000 W Cook Rd
- 13257 Arusha Ct
- 840 Zenos Blvd
- 13952 Ascari Cove Unit 135
- 847 Lagonda Trail Unit 42
- 1167 Lagonda Trail Unit 32
- 1179 Lagonda Trail Unit 31
- 3900 W Dupont Rd
- 2929 Troutwood Dr
- 2941 Troutwood Dr
- 6234 Goshen Rd
- 10113 33
- 6011 W Wallen Rd
- 6130 W Washington Center Rd
- 5036 Broadmore Ct Unit 426
- 6618 Teal Dr
- 5010 Turbo Trail Unit 444
- 5131 Goldfinch Ln
- 5330 Goshen Rd Unit 132
- 4560 Craftsbury Cir
- 3115 Carroll Rd
- 5810 Challenger Pkwy
- 2102 Point West Dr
- 11033 Lima Rd
- 1602-1634 Becklow Place
- 10230 Avalon Way
- 9925 Oak Trail Rd
- 1111 Fox Hound Way
- 5833 Homewood Dr
- 5833 Homewood Dr Unit 102
- 262 W Washington Center Rd
- 7051 Pointe Inverness Way
- 8075 Preston Pointe Dr
- 401 Augusta Way
- 2524 Poinsette Dr
- 530 Ridgemoor Dr
- 12562 Shearwater Run
- 402 Wallen Hills Dr
- 917 W Hamilton Rd N

