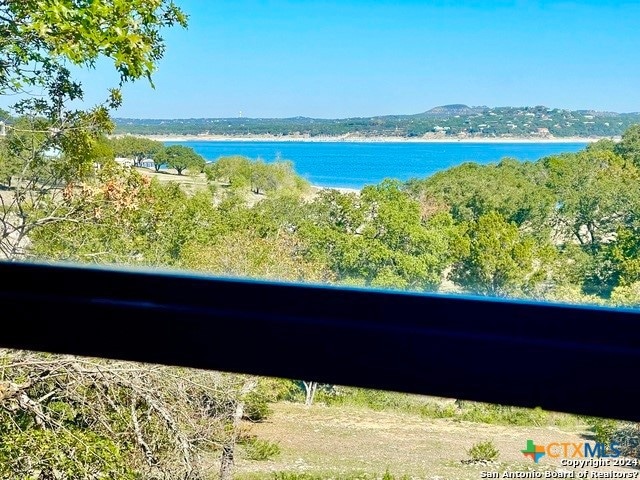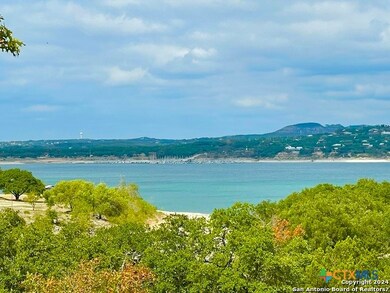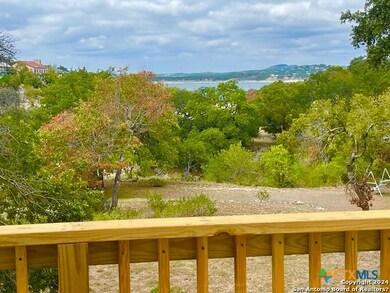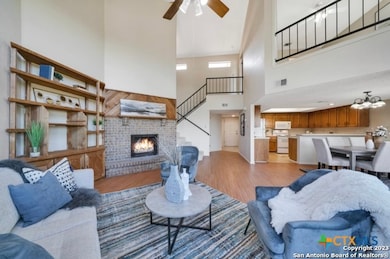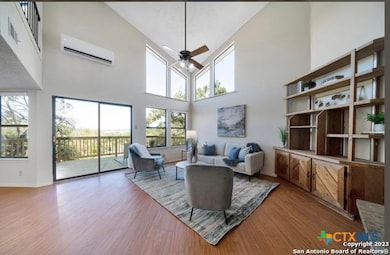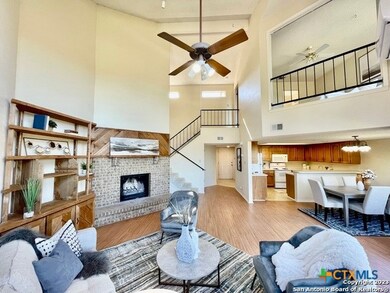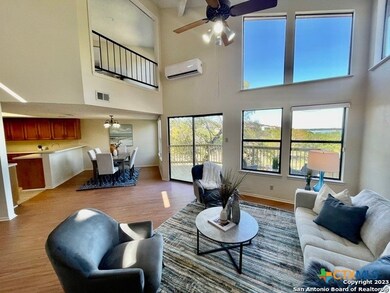1043 Barbara Dr Unit A4 Canyon Lake, TX 78133
Estimated payment $1,966/month
Highlights
- Lake View
- Waterfront
- Mature Trees
- Mt Valley Elementary School Rated A-
- 1.5 Acre Lot
- Deck
About This Home
Waiting for your designer touches! Stunning waterfront condominium with incredible lake views that truly feels like a treehouse getaway! One of the only true waterfront condos in Canyon Lake with huge lake views from every window! Nestled in the desirable Canyon Lake Village West subdivision, this waterfront beauty boasts 1,350 square foot, 2-bedroom, 2-bathroom unit offers a unique blend of modern amenities and natural beauty. With an open-concept design and vaulted ceilings, picture windows throughout flood the space with natural light and beauty, creating an inviting and airy ambiance. The brand-new deck allows you to fully enjoy the surrounding scenery, while the new HVAC system 2024, hot water heater 2022, and new aerobic septic system (installed 3/25) ensure comfort and efficiency. This architectural gem boasts numerous upgrades, including a new roof in 2020 and updated plumbing and electrical systems in 2023. The addition of a mini split in 2021 further enhances the climate control for year-round comfort. The condo's design harmonizes with the large trees surrounding the property, offering a picturesque, treehouse-like experience. The spacious green grassy area and fire pit provide ample opportunities for outdoor relaxation and entertainment, making it the perfect retreat for nature lovers and social gatherings alike. With breathtaking lake and marina views, this corner end unit is a rare find. All major big ticket items have been done and a blank canvas awaits your creative finishes! If you're seeking a unique, tranquil, and modern living space that offers both comfort and a connection to nature, this Canyon Lake waterfront condo is an exceptional choice. Investment opportunity potential! Short term rentals are allowed in Canyon Lake Village West.
Listing Agent
Keller Williams Realty-RR WC Brokerage Phone: (512) 255-5050 License #0284667 Listed on: 04/09/2025

Property Details
Home Type
- Condominium
Est. Annual Taxes
- $2,507
Year Built
- Built in 1983
Lot Details
- Waterfront
- Mature Trees
HOA Fees
- $75 Monthly HOA Fees
Property Views
- Lake
- Mountain
Home Design
- Slab Foundation
- Stucco
Interior Spaces
- 1,350 Sq Ft Home
- Property has 2 Levels
- Built-In Features
- Bookcases
- High Ceiling
- Ceiling Fan
- Family Room with Fireplace
- Combination Kitchen and Dining Room
- Inside Utility
Kitchen
- Breakfast Area or Nook
- Breakfast Bar
- Electric Range
- Dishwasher
- Disposal
Flooring
- Carpet
- Linoleum
Bedrooms and Bathrooms
- 2 Bedrooms
- Dual Closets
- 2 Full Bathrooms
- Double Vanity
Laundry
- Laundry Room
- Laundry on lower level
- Washer and Electric Dryer Hookup
Utilities
- Central Heating and Cooling System
- Separate Meters
- Above Ground Utilities
- Electric Water Heater
- Water Softener is Owned
- Aerobic Septic System
- High Speed Internet
- Phone Available
- Cable TV Available
Additional Features
- Deck
- City Lot
Listing and Financial Details
- Legal Lot and Block A-4 / A
- Assessor Parcel Number 66451
- Seller Considering Concessions
Community Details
Overview
- Association fees include maintenance structure, trash
- Twn Homes Of Village West Ph 1 Subdivision
Recreation
- Community Playground
Map
Home Values in the Area
Average Home Value in this Area
Tax History
| Year | Tax Paid | Tax Assessment Tax Assessment Total Assessment is a certain percentage of the fair market value that is determined by local assessors to be the total taxable value of land and additions on the property. | Land | Improvement |
|---|---|---|---|---|
| 2025 | $2,507 | $244,390 | $110,030 | $134,360 |
| 2024 | $2,507 | $215,360 | $110,030 | $105,330 |
| 2023 | $2,507 | $204,280 | $110,030 | $94,250 |
| 2022 | $3,262 | $193,760 | $110,030 | $83,730 |
| 2021 | $2,481 | $138,510 | $53,800 | $84,710 |
| 2020 | $2,889 | $155,510 | $53,800 | $101,710 |
| 2019 | $2,900 | $152,020 | $53,800 | $98,220 |
| 2018 | $2,562 | $135,710 | $53,800 | $81,910 |
| 2017 | $2,508 | $133,910 | $53,800 | $80,110 |
| 2016 | $2,529 | $135,010 | $53,800 | $81,210 |
| 2015 | $2,599 | $137,210 | $53,800 | $83,410 |
| 2014 | $2,599 | $138,750 | $56,180 | $82,570 |
Property History
| Date | Event | Price | List to Sale | Price per Sq Ft |
|---|---|---|---|---|
| 09/21/2025 09/21/25 | Price Changed | $319,000 | -8.6% | $236 / Sq Ft |
| 05/26/2025 05/26/25 | Price Changed | $349,000 | -5.4% | $259 / Sq Ft |
| 04/09/2025 04/09/25 | For Sale | $369,000 | -- | $273 / Sq Ft |
Source: Central Texas MLS (CTXMLS)
MLS Number: 570610
APN: 2409390000400
- 971 Barbara Dr
- 321 Village View Dr
- 1174 Highland Terrace Dr
- 2078 Connie Dr
- 2416 Triple Peak Dr
- 789 Barbara Dr
- TBD Irene Dr Unit Lot 591
- TBD Irene Dr
- TBD Irene Dr Unit Lot 590
- 1347 Highland Terrace Dr
- 1460 Oc Trout Dr
- 1950 Triple Peak Dr
- 2406 Connie Dr
- 463 Nancy Dr
- 1049 Meckel Dr
- 1086 O C Trout Dr Unit O
- 1086 O C Trout Dr
- 1100 Oc Trout Dr
- 585 Highland Terrace Dr
- 1043 Barbara Dr Unit A3
- 321 Village View Dr
- 2588 Connie Dr
- 382 Susie Dr
- 200 San Juan
- 1350 Colleen Dr
- 1322 Amanda
- 3660 Fm 2673 Unit A4
- 261 Hidden Dr Unit B
- 2000 Village Oak
- 268 White Oak Dr
- 410 Osage Dr
- 2351 Skyline Dr
- 172 Gbrv Loop Unit C-66
- 116 Campbell Dr Unit 7
- 2549 Grandview Forest
- 2429 Grandview Forest
- 662 Hillclimb
- 665 Lake Forest
- 1021 Hillcrest Forest
