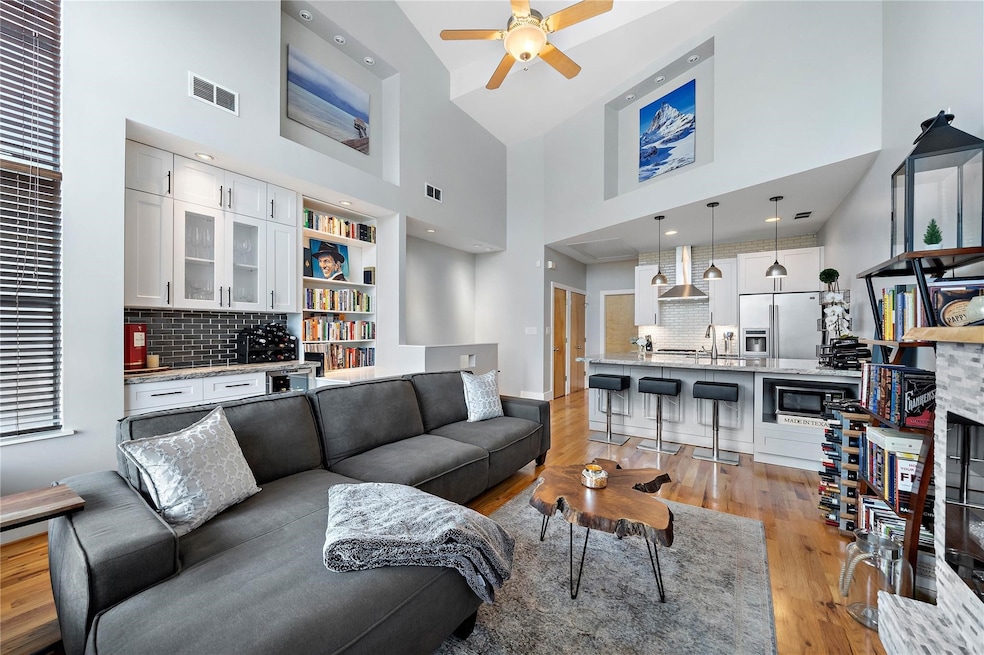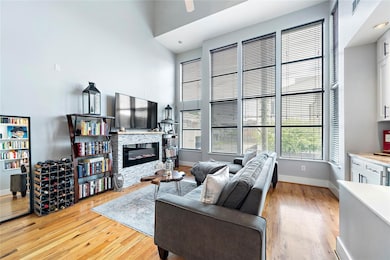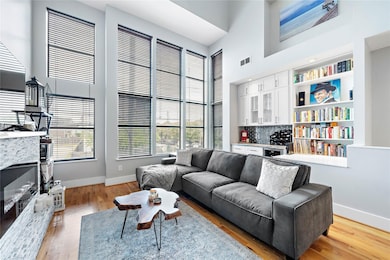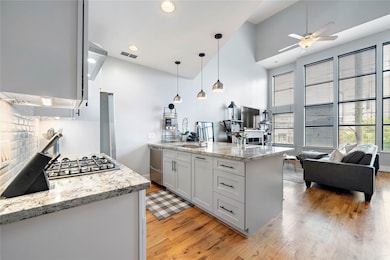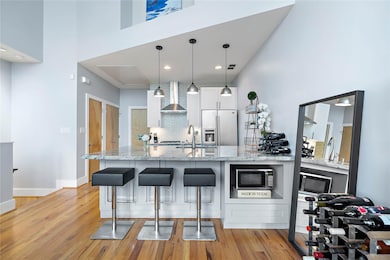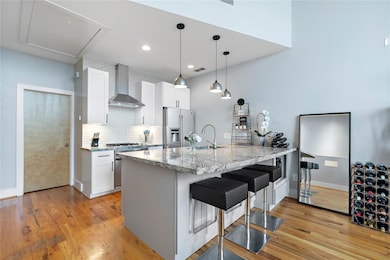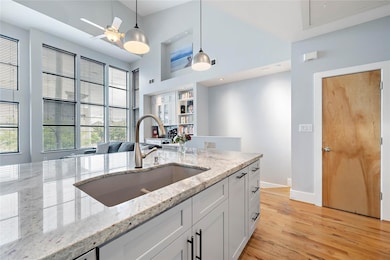1043 Bonner St Unit 1043 Houston, TX 77007
Washington Avenue Coalition NeighborhoodHighlights
- 0.48 Acre Lot
- Contemporary Architecture
- High Ceiling
- Deck
- Wood Flooring
- Quartz Countertops
About This Home
Welcome to 1043 Bonner Street—an impeccably maintained 2-bedroom, 2-bath townhome-style condo located in a quiet gated community in the heart of Rice Military. This thoughtfully designed home features soaring ceilings, rich hardwood floors, and dramatic floor-to-ceiling windows that fill the living space with natural light. The chef-inspired kitchen boasts quartz countertops, designer cabinetry, a tile backsplash, and stainless steel appliances—including refrigerator, washer, dryer, and wine fridge. The spacious primary suite includes a large walk-in closet, soaking tub, and separate shower. Enjoy a private patio, two-car garage, and gated driveway. Walk to local parks, shops, fitness studios, and some of Houston’s most popular restaurants. Zoned to highly regarded schools and just minutes from Memorial Park, Buffalo Bayou, and major freeways, this home offers the perfect blend of comfort, convenience, and urban lifestyle in a desirable inner-loop location.
Townhouse Details
Home Type
- Townhome
Est. Annual Taxes
- $6,632
Year Built
- Built in 2006
Lot Details
- Fenced Yard
- Property is Fully Fenced
Parking
- 2 Car Attached Garage
- Garage Door Opener
- Electric Gate
- Controlled Entrance
Home Design
- Contemporary Architecture
Interior Spaces
- 1,194 Sq Ft Home
- 2-Story Property
- Dry Bar
- High Ceiling
- Ceiling Fan
- Decorative Fireplace
- Window Treatments
- Formal Entry
- Family Room Off Kitchen
- Combination Dining and Living Room
- Storage
- Utility Room
Kitchen
- Breakfast Bar
- Gas Oven
- Gas Cooktop
- Microwave
- Dishwasher
- Kitchen Island
- Quartz Countertops
- Disposal
Flooring
- Wood
- Tile
- Slate Flooring
Bedrooms and Bathrooms
- 2 Bedrooms
- 2 Full Bathrooms
- Double Vanity
- Soaking Tub
- Separate Shower
Laundry
- Dryer
- Washer
Home Security
- Prewired Security
- Security Gate
Eco-Friendly Details
- ENERGY STAR Qualified Appliances
- Energy-Efficient Exposure or Shade
- Energy-Efficient HVAC
- Energy-Efficient Lighting
Outdoor Features
- Deck
- Patio
Schools
- Memorial Elementary School
- Hogg Middle School
- Heights High School
Utilities
- Central Heating and Cooling System
- Heating System Uses Gas
- Municipal Trash
Listing and Financial Details
- Property Available on 5/27/25
- Long Term Lease
Community Details
Overview
- Industry Condo Subdivision
Pet Policy
- Call for details about the types of pets allowed
- Pet Deposit Required
Security
- Card or Code Access
- Fire and Smoke Detector
Map
Source: Houston Association of REALTORS®
MLS Number: 45654121
APN: 1286200020007
- 1134 Bonner St
- 917 Thompson St
- 911 Thompson St
- 915 Thompson St
- 913 Thompson St
- 4318 Center St
- 4013 Lillian St
- 4307 Lillian St
- 3830 Center St
- 815 Olive St
- 4117 Barnes St
- 1615 Holly St
- 4003 Lillian St
- 1283 Bonner St
- 808 Olive St
- 3810 Centerplaza Dr
- 910 Snover St Unit A
- 4401 Allen St
- 4403 Allen St
- 1026 Patterson St
