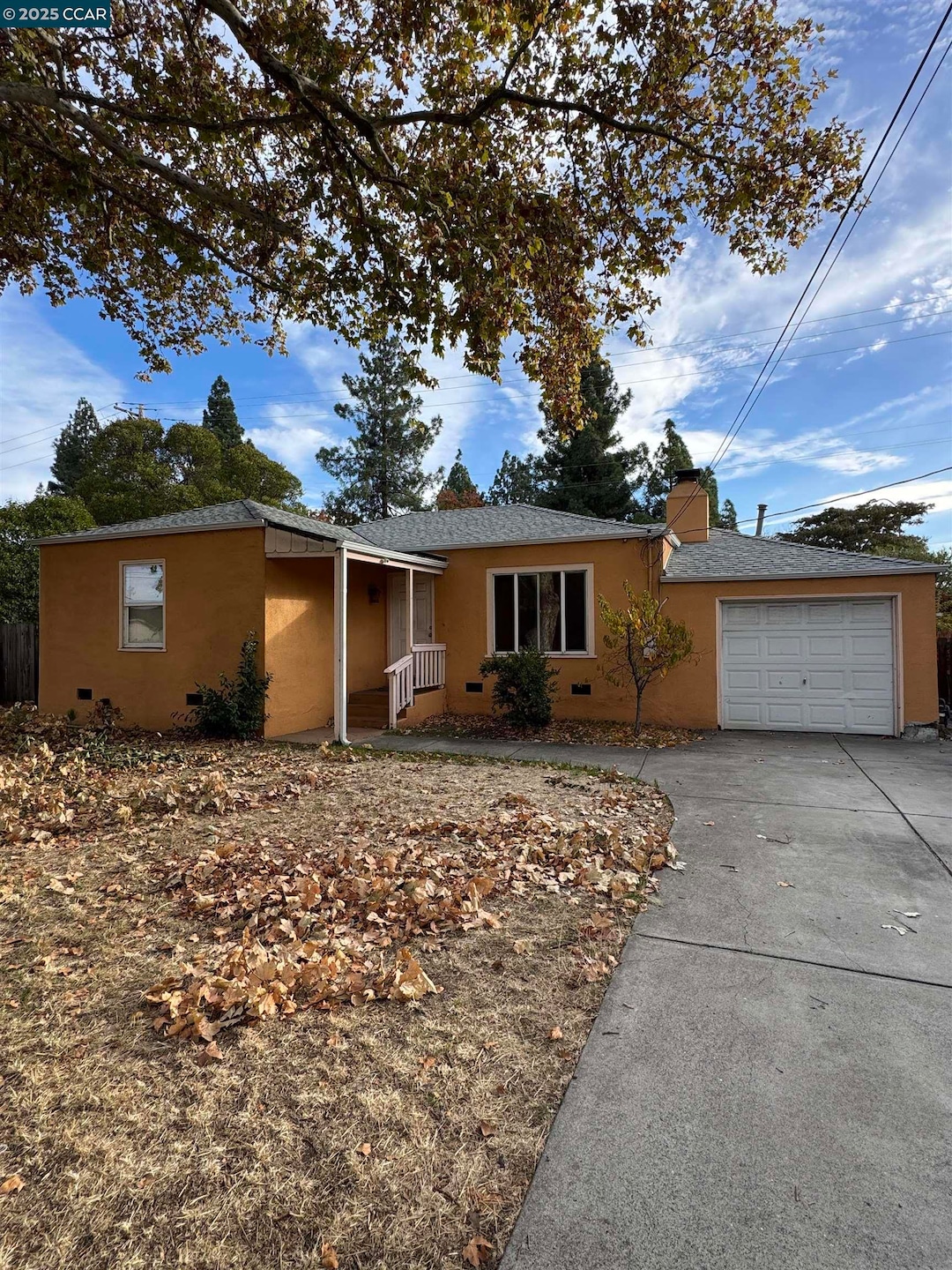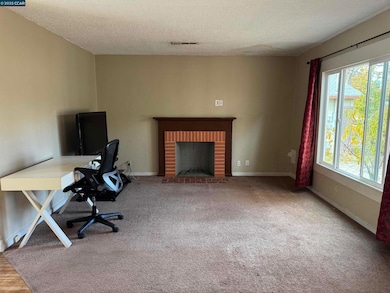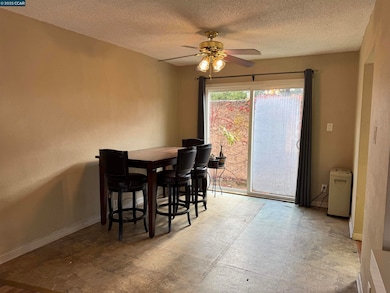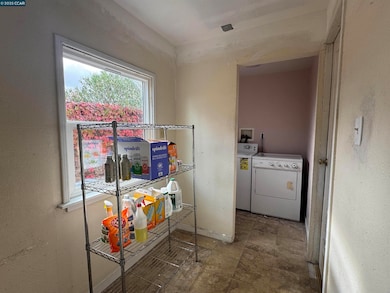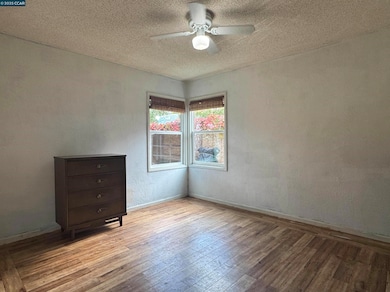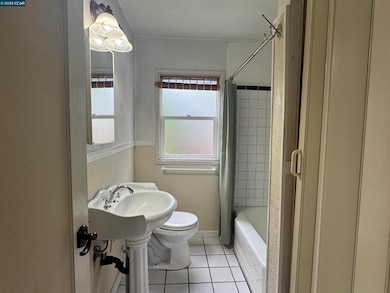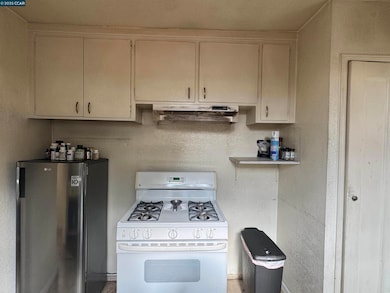1043 Esther Dr Pleasant Hill, CA 94523
Estimated payment $3,274/month
Highlights
- Solid Surface Countertops
- No HOA
- Bungalow
- College Park High School Rated A-
- 1 Car Attached Garage
- Forced Air Heating and Cooling System
About This Home
Opportunity knocks in one of Pleasant Hill’s most desirable neighborhoods — right on the Walnut Creek border! This light-filled bungalow is the perfect blend of charm, potential, and location. With a brand new roof, dual-pane windows, and central heat & air, the big-ticket items are already taken care of. Bring your design vision and personal touch to make this cozy home your own modern retreat, whether that means a sleek minimalist makeover or a warm boho bungalow vibe. Enjoy morning coffee in the sunshine, explore nearby trails, the new sleek PH Library or hop over to downtown Walnut Creek’s shops and dining in minutes. This is the best-priced single-family home in Pleasant Hill, offering unbeatable value and endless potential. Don’t miss the chance to create your dream home in one of the Bay Area’s most sought-after spots!
Home Details
Home Type
- Single Family
Est. Annual Taxes
- $2,861
Year Built
- Built in 1940
Parking
- 1 Car Attached Garage
Home Design
- Bungalow
- Composition Shingle Roof
- Stucco
Interior Spaces
- 1-Story Property
- Wood Burning Fireplace
- Living Room with Fireplace
- Solid Surface Countertops
Flooring
- Carpet
- Laminate
Bedrooms and Bathrooms
- 2 Bedrooms
- 1 Full Bathroom
Additional Features
- 3,900 Sq Ft Lot
- Forced Air Heating and Cooling System
Community Details
- No Home Owners Association
- Ranch
Listing and Financial Details
- Assessor Parcel Number 1492510324
Map
Home Values in the Area
Average Home Value in this Area
Tax History
| Year | Tax Paid | Tax Assessment Tax Assessment Total Assessment is a certain percentage of the fair market value that is determined by local assessors to be the total taxable value of land and additions on the property. | Land | Improvement |
|---|---|---|---|---|
| 2025 | $2,861 | $180,334 | $72,128 | $108,206 |
| 2024 | $2,805 | $176,799 | $70,714 | $106,085 |
| 2023 | $2,805 | $173,333 | $69,328 | $104,005 |
| 2022 | $2,782 | $169,935 | $67,969 | $101,966 |
| 2021 | $2,714 | $166,604 | $66,637 | $99,967 |
| 2019 | $2,625 | $161,663 | $64,661 | $97,002 |
| 2018 | $2,530 | $158,494 | $63,394 | $95,100 |
| 2017 | $2,444 | $155,387 | $62,151 | $93,236 |
| 2016 | $2,370 | $152,341 | $60,933 | $91,408 |
| 2015 | $2,333 | $150,053 | $60,018 | $90,035 |
| 2014 | $2,287 | $147,115 | $58,843 | $88,272 |
Property History
| Date | Event | Price | List to Sale | Price per Sq Ft |
|---|---|---|---|---|
| 11/17/2025 11/17/25 | For Sale | $575,000 | -- | $541 / Sq Ft |
Purchase History
| Date | Type | Sale Price | Title Company |
|---|---|---|---|
| Interfamily Deed Transfer | -- | Accommodation | |
| Interfamily Deed Transfer | -- | Fidelity National Title Co | |
| Interfamily Deed Transfer | -- | Fidelity National Title Co | |
| Interfamily Deed Transfer | -- | None Available | |
| Interfamily Deed Transfer | -- | None Available |
Source: Contra Costa Association of REALTORS®
MLS Number: 41116792
APN: 149-251-032-4
- 46 Pleasant Valley Dr
- 1017 Esther Dr
- 1015 Pleasant Valley Dr
- 1007 Pleasant Valley Dr
- 1546 Sunnyvale Ave
- 1590 Sunnyvale Ave Unit 31
- 105 Laurel Oak Dr
- 1089 Wesley Ct Unit 8
- 3183 Wayside Plaza Unit 308
- 3183 Wayside Plaza Unit 320
- 3183 Wayside Plaza Unit 319
- 31 Picasso Ct
- 1064 Wesley Ct Unit 2
- 190 Cleaveland Rd Unit 12
- 54 Village Square Place
- 192 Mayhew Way
- 170 Cleaveland Rd
- 22 Village Square Place
- 51 Village Square Place
- 1539 Geary Rd Unit C
- 3128 Oak Rd
- 3220 Buskirk Ave
- 81 Mayhew Way
- 3055 N Main St
- 225 Coggins Dr
- 255 Coggins Dr
- 44 Iron Horse Ln
- 7011 Sunne Ln Unit FL3-ID1503
- 7011 Sunne Ln Unit FL3-ID1502
- 2635 Contra Costa Blvd
- 121 Roble Rd Unit FL1-ID10098A
- 121 Roble Rd Unit FL2-ID4511A
- 121 Roble Rd Unit FL3-ID10454A
- 121 Roble Rd Unit FL2-ID4806A
- 121 Roble Rd Unit FL1-ID10287A
- 121 Roble Rd Unit FL2-ID10130A
- 121 Roble Rd Unit FL3-ID10342A
- 121 Roble Rd Unit FL1-ID10182A
- 121 Roble Rd Unit FL4-ID10651A
- 121 Roble Rd Unit FL3-ID10257A
