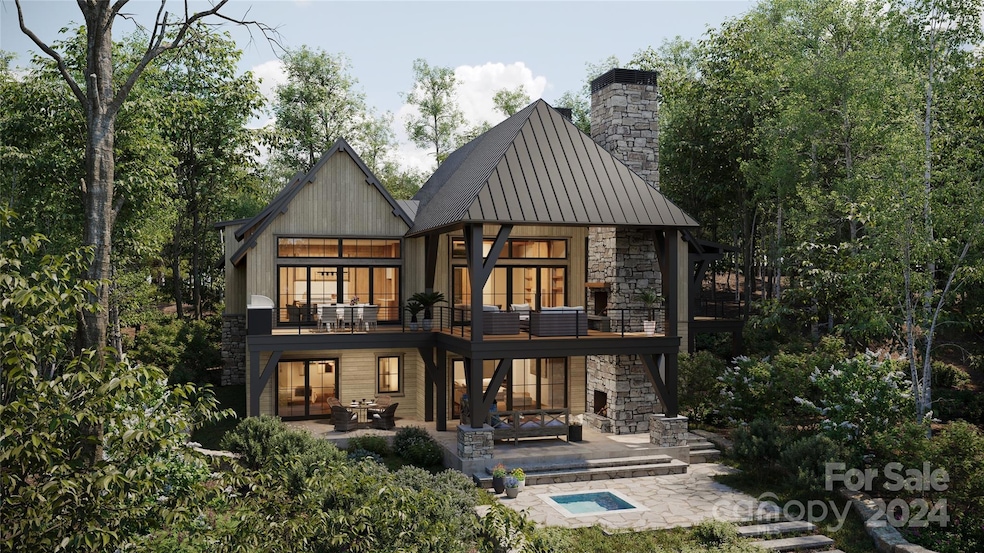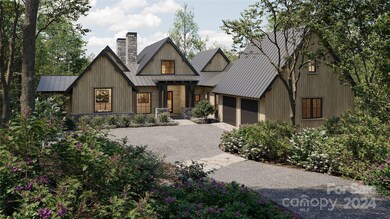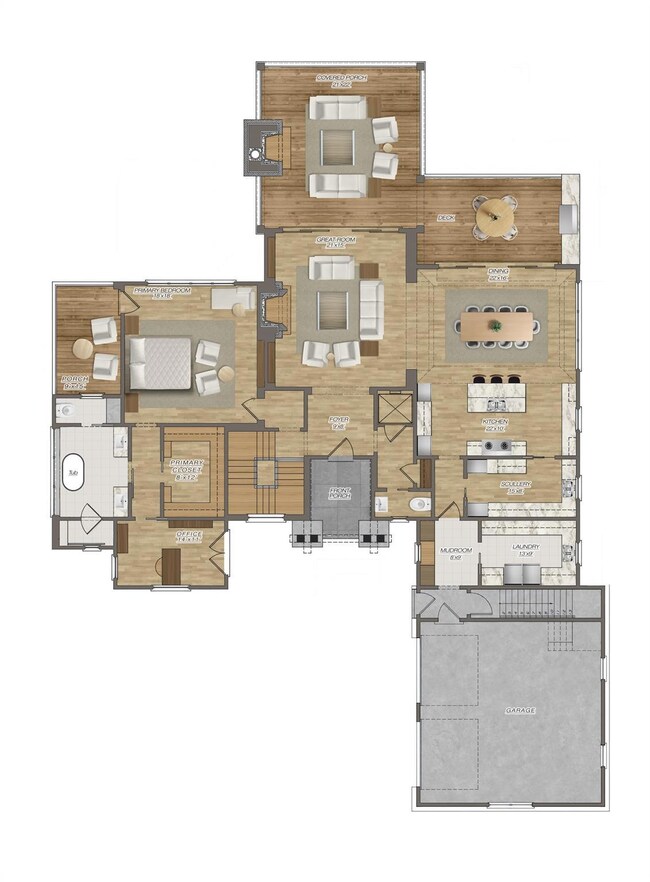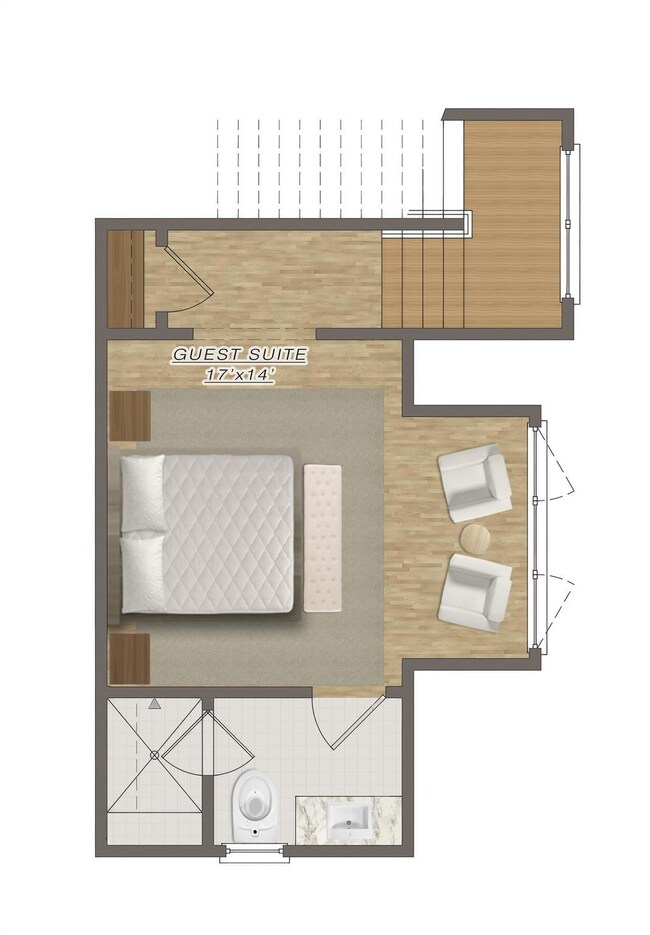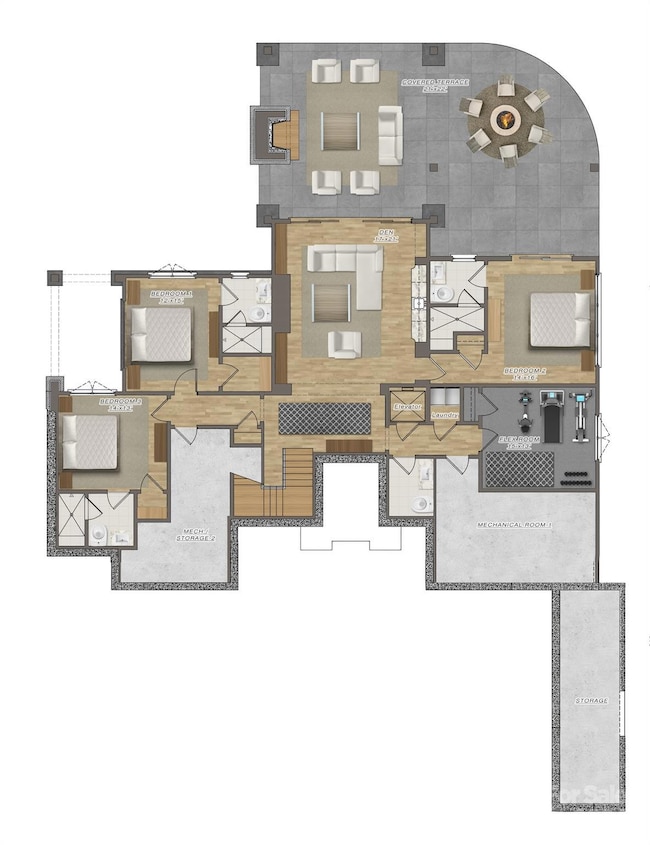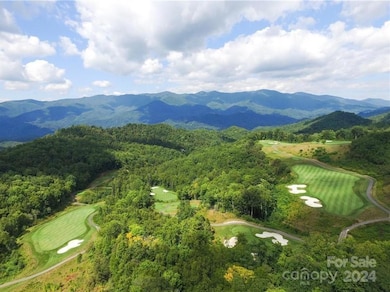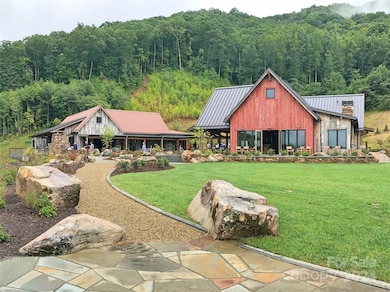Estimated payment $28,135/month
Highlights
- Building Helipad
- Equestrian Center
- Fitness Center
- On Golf Course
- Barn
- Under Construction
About This Home
This exceptional home is a sophisticated blend of natural beauty and luxury. The cypress and cedar siding, standing seam metal roof, and stone foundation and chimney reflect the rugged elegance the mountain setting. Expansive windows frame panoramic mountain and golf course views, while 14-foot ceilings and cedar timbers enhance the open living spaces. The gourmet kitchen is equipped with Wolf/Sub-Zero appliances, custom cabinetry, stone countertops, and a scullery. The home includes 5 bedrooms, 5 full bathrooms, half baths on each level, a private office, a primary suite with private porch, and an in-home elevator for convenience. +1,200 sq ft of outdoor living space with 2 fireplaces and in-ground spa. Balsam Mountain Preserve is a private 4,400 acre club community with 3,200 acres of conservation land and completed amenities including an Arnold Palmer golf course, The Summit House and Mine Tavern restaurants, wellness and equestrian centers and over 40 miles of hiking trails.
Listing Agent
BMP David Southworth Real Estate LLC Brokerage Phone: 828-388-8633 License #257962 Listed on: 12/17/2024
Home Details
Home Type
- Single Family
Est. Annual Taxes
- $1,140
Year Built
- Built in 2025 | Under Construction
Lot Details
- On Golf Course
- Lot Has A Rolling Slope
- Wooded Lot
HOA Fees
- $633 Monthly HOA Fees
Parking
- 2 Car Attached Garage
- Garage Door Opener
- Driveway
- 4 Open Parking Spaces
Property Views
- Golf Course
- Mountain
Home Design
- Home is estimated to be completed on 8/31/25
- Contemporary Architecture
- Aluminum Roof
- Metal Roof
- Wood Siding
- Stone Siding
- Radon Mitigation System
Interior Spaces
- Elevator
- Open Floorplan
- Sound System
- Wired For Data
- Bar Fridge
- Ceiling Fan
- Wood Burning Fireplace
- Gas Log Fireplace
- Propane Fireplace
- Insulated Windows
- Sliding Doors
- Insulated Doors
- Entrance Foyer
- Great Room with Fireplace
- Storage
- Carbon Monoxide Detectors
Kitchen
- Walk-In Pantry
- Built-In Self-Cleaning Double Convection Oven
- Electric Oven
- Gas Range
- Range Hood
- Microwave
- ENERGY STAR Qualified Freezer
- ENERGY STAR Qualified Refrigerator
- Plumbed For Ice Maker
- ENERGY STAR Qualified Dishwasher
- Wine Refrigerator
- Wolf Appliances
- Kitchen Island
- Disposal
Flooring
- Wood
- Tile
Bedrooms and Bathrooms
- Walk-In Closet
- Low Flow Plumbing Fixtures
- Garden Bath
Laundry
- Laundry Room
- ENERGY STAR Qualified Dryer
- Washer and Dryer
- ENERGY STAR Qualified Washer
Finished Basement
- Walk-Out Basement
- Interior and Exterior Basement Entry
- Basement Storage
- Natural lighting in basement
Outdoor Features
- Spa
- Pond
- Balcony
- Deck
- Covered Patio or Porch
- Fireplace in Patio
- Outdoor Fireplace
- Terrace
- Fire Pit
Schools
- Scotts Creek Elementary And Middle School
- Smoky Mountain High School
Farming
- Barn
- Pasture
Horse Facilities and Amenities
- Equestrian Center
- Wash Rack
- Paddocks
- Tack Room
- Trailer Storage
- Hay Storage
- Arena
- Riding Trail
Utilities
- Forced Air Zoned Heating and Cooling System
- Vented Exhaust Fan
- Heat Pump System
- Heating System Uses Propane
- Generator Hookup
- Tankless Water Heater
- Propane Water Heater
- Septic Tank
- Fiber Optics Available
Additional Features
- Halls are 36 inches wide or more
- ENERGY STAR Qualified Equipment
Listing and Financial Details
- Assessor Parcel Number 7661-87-5589
Community Details
Overview
- Balsam Mountain Preserve Community Association, Phone Number (828) 354-0264
- Built by The Berry Group
- Balsam Mountain Preserve Subdivision
- Mandatory home owners association
Amenities
- Picnic Area
- Building Helipad
- Clubhouse
Recreation
- Golf Course Community
- Tennis Courts
- Recreation Facilities
- Fitness Center
- Putting Green
- Trails
Security
- Gated Community
Map
Home Values in the Area
Average Home Value in this Area
Tax History
| Year | Tax Paid | Tax Assessment Tax Assessment Total Assessment is a certain percentage of the fair market value that is determined by local assessors to be the total taxable value of land and additions on the property. | Land | Improvement |
|---|---|---|---|---|
| 2025 | $1,140 | $300,000 | $300,000 | $0 |
| 2024 | $1,140 | $300,000 | $300,000 | $0 |
| 2023 | $1,140 | $300,000 | $300,000 | $0 |
| 2022 | $1,140 | $300,000 | $300,000 | $0 |
| 2021 | $1,080 | $300,000 | $300,000 | $0 |
| 2020 | $1,140 | $300,000 | $300,000 | $0 |
| 2019 | $1,140 | $300,000 | $300,000 | $0 |
| 2018 | $1,140 | $300,000 | $300,000 | $0 |
| 2017 | $1,110 | $300,000 | $300,000 | $0 |
| 2015 | $1,680 | $300,000 | $300,000 | $0 |
| 2011 | -- | $600,000 | $600,000 | $0 |
Property History
| Date | Event | Price | List to Sale | Price per Sq Ft | Prior Sale |
|---|---|---|---|---|---|
| 12/17/2024 12/17/24 | For Sale | $5,200,000 | +2500.0% | $973 / Sq Ft | |
| 09/30/2022 09/30/22 | Sold | $200,000 | -20.0% | -- | View Prior Sale |
| 01/24/2022 01/24/22 | For Sale | $250,000 | 0.0% | -- | |
| 12/13/2021 12/13/21 | Pending | -- | -- | -- | |
| 10/09/2020 10/09/20 | For Sale | $250,000 | -- | -- |
Purchase History
| Date | Type | Sale Price | Title Company |
|---|---|---|---|
| Deed | -- | -- | |
| Warranty Deed | $200,000 | -- | |
| Warranty Deed | $600,000 | -- |
Source: Canopy MLS (Canopy Realtor® Association)
MLS Number: 4204368
APN: 7661-87-5589
- 1781 High Line Rd Unit 63
- 142 Old Growth Way Unit 58
- 23 (#1) Lodestone Dr Unit 412
- 13 Switchgrass Way Unit 407
- 143 Lodestone Dr Unit 418
- 000 Sugar Loaf Rd
- 96 Brentwood Trail
- 146 E Clubhouse Rd Unit 99
- 000 Crackin Chestnut Ln
- 00 Crackin Chestnut Ln
- 00 Falling Leaf Trail
- 139 (#34) Boarding House Way Unit 115
- 226 Wildcat Mountain Trail
- 81 Boardinghouse Way Unit 92
- 83 Daybreak Ridge
- Lt 107 Boar Ridge Rd Unit 107
- 140 Boar Ridge Rd Unit 140
- 0 Us 74 Hwy Unit CAR3264300
- 97 Hosta Dr
- Lot 97 Hosta Dr
- 35 Grad House Ln
- 22 Fair Friend Cir
- 129 Reservoir Ridge Dr Unit 122 Res Rdg Up - BR3
- 125 Berry Mountain Rd
- 47 Legacy Ln
- 38 Westside Dr
- 55 Alta View Dr
- 36 Peak Dr
- 21 Idylwood Dr
- 28 Brown Hollow Ln Unit Apart A
- 29 Teaberry Rd Unit B
- 17 Wilkinson Pass Ln
- 33 Jaderian Mountain Rd
- 20 Palisades Ln
- 120 Jaderian Mountain Rd
- 317 Balsam Dr
- 106 Sage Ct
- 155 Mountain Creek Way
- 826 Summit Ridge Rd
- 191 Waters Edge Cir
