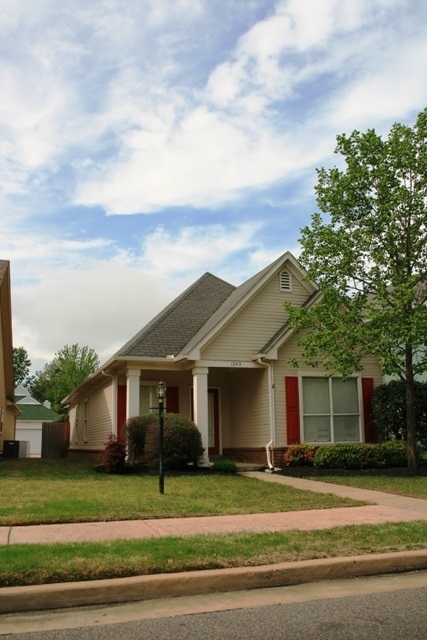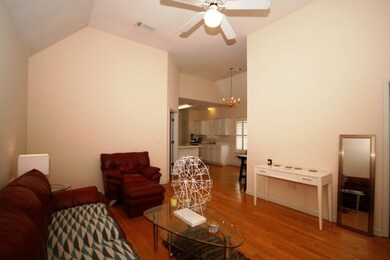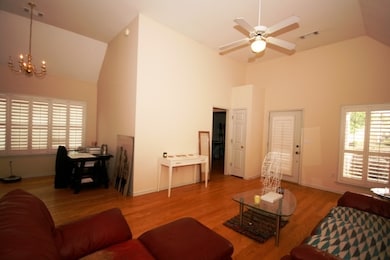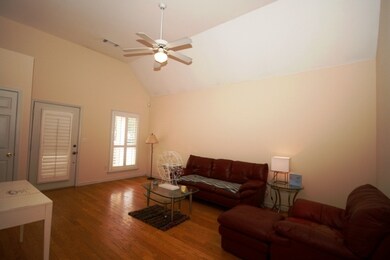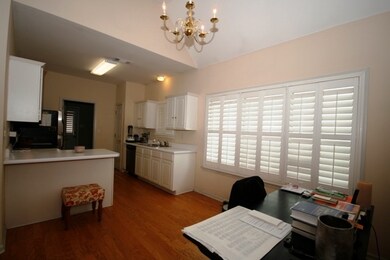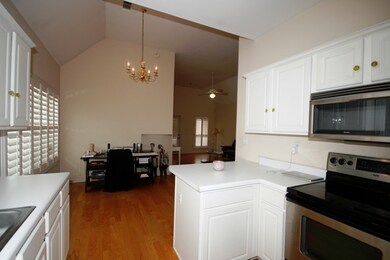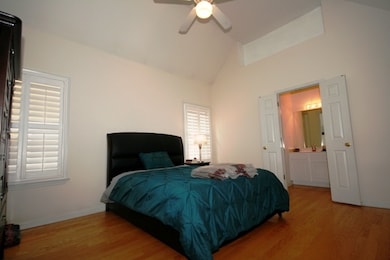
1043 Island Place E Memphis, TN 38103
Mud Island NeighborhoodHighlights
- Landscaped Professionally
- Wood Flooring
- Some Wood Windows
- Vaulted Ceiling
- Separate Formal Living Room
- Porch
About This Home
As of January 2022Great 2 Bed 2 Bath home on The Island. Large Yard that could be Extended Even More Along the Side of Home. Coffered Master. Hardwood Floors. Plantation Shutters. Split Floorplan. Large Walk-In Closet. Smooth Ceilings. Professionally Landscaped. Built-In Microwave. Stainless Appliances. Close to Med School, Dental School, Law School, and Hospitals
Last Buyer's Agent
Ellie Bennett
Hobson, REALTORS License #282745
Home Details
Home Type
- Single Family
Est. Annual Taxes
- $1,890
Year Built
- Built in 1997
Lot Details
- 3,920 Sq Ft Lot
- Lot Dimensions are 41 x 115
- Landscaped Professionally
- Level Lot
Parking
- Driveway
Home Design
- Slab Foundation
- Composition Shingle Roof
Interior Spaces
- 1,000-1,199 Sq Ft Home
- 1,090 Sq Ft Home
- 1-Story Property
- Smooth Ceilings
- Vaulted Ceiling
- Ceiling Fan
- Some Wood Windows
- Double Pane Windows
- Window Treatments
- Aluminum Window Frames
- Separate Formal Living Room
- Dining Room
- Storage Room
- Fire and Smoke Detector
Kitchen
- Eat-In Kitchen
- Breakfast Bar
- Oven or Range
- Microwave
- Dishwasher
- Disposal
Flooring
- Wood
- Tile
Bedrooms and Bathrooms
- 2 Main Level Bedrooms
- Split Bedroom Floorplan
- En-Suite Bathroom
- Walk-In Closet
- 2 Full Bathrooms
Laundry
- Laundry Room
- Washer and Dryer Hookup
Outdoor Features
- Patio
- Porch
Utilities
- Central Heating and Cooling System
- Heating System Uses Gas
- 220 Volts
- Gas Water Heater
- Cable TV Available
Community Details
- Island Crest Pd Ph 3 Subdivision
- Mandatory Home Owners Association
Listing and Financial Details
- Assessor Parcel Number 069077 C00016
Ownership History
Purchase Details
Home Financials for this Owner
Home Financials are based on the most recent Mortgage that was taken out on this home.Purchase Details
Home Financials for this Owner
Home Financials are based on the most recent Mortgage that was taken out on this home.Purchase Details
Home Financials for this Owner
Home Financials are based on the most recent Mortgage that was taken out on this home.Purchase Details
Home Financials for this Owner
Home Financials are based on the most recent Mortgage that was taken out on this home.Purchase Details
Home Financials for this Owner
Home Financials are based on the most recent Mortgage that was taken out on this home.Purchase Details
Home Financials for this Owner
Home Financials are based on the most recent Mortgage that was taken out on this home.Purchase Details
Home Financials for this Owner
Home Financials are based on the most recent Mortgage that was taken out on this home.Similar Homes in Memphis, TN
Home Values in the Area
Average Home Value in this Area
Purchase History
| Date | Type | Sale Price | Title Company |
|---|---|---|---|
| Warranty Deed | $270,000 | Home Surety Title & Escrow | |
| Warranty Deed | $170,000 | Delta Title Services Llc | |
| Warranty Deed | $180,000 | None Available | |
| Warranty Deed | $160,000 | -- | |
| Warranty Deed | $125,000 | -- | |
| Warranty Deed | $117,000 | -- | |
| Warranty Deed | $105,230 | Southern Escrow Title Compan |
Mortgage History
| Date | Status | Loan Amount | Loan Type |
|---|---|---|---|
| Open | $10,000 | Construction | |
| Open | $243,000 | New Conventional | |
| Previous Owner | $166,920 | FHA | |
| Previous Owner | $36,000 | Credit Line Revolving | |
| Previous Owner | $144,000 | Fannie Mae Freddie Mac | |
| Previous Owner | $36,000 | Credit Line Revolving | |
| Previous Owner | $128,000 | Purchase Money Mortgage | |
| Previous Owner | $121,250 | No Value Available | |
| Previous Owner | $93,600 | No Value Available | |
| Previous Owner | $104,243 | FHA | |
| Closed | $24,000 | No Value Available |
Property History
| Date | Event | Price | Change | Sq Ft Price |
|---|---|---|---|---|
| 01/26/2022 01/26/22 | Sold | $270,000 | +1.9% | $270 / Sq Ft |
| 12/31/2021 12/31/21 | Pending | -- | -- | -- |
| 12/20/2021 12/20/21 | For Sale | $265,000 | +55.9% | $265 / Sq Ft |
| 06/09/2015 06/09/15 | Sold | $170,000 | 0.0% | $170 / Sq Ft |
| 04/28/2015 04/28/15 | Pending | -- | -- | -- |
| 04/19/2015 04/19/15 | For Sale | $170,000 | -- | $170 / Sq Ft |
Tax History Compared to Growth
Tax History
| Year | Tax Paid | Tax Assessment Tax Assessment Total Assessment is a certain percentage of the fair market value that is determined by local assessors to be the total taxable value of land and additions on the property. | Land | Improvement |
|---|---|---|---|---|
| 2025 | $1,890 | $69,125 | $14,100 | $55,025 |
| 2024 | $1,890 | $55,750 | $11,850 | $43,900 |
| 2023 | $3,396 | $55,750 | $11,850 | $43,900 |
| 2022 | $3,396 | $55,750 | $11,850 | $43,900 |
| 2021 | $1,923 | $55,750 | $11,850 | $43,900 |
| 2020 | $3,076 | $42,450 | $11,850 | $30,600 |
| 2019 | $1,357 | $42,450 | $11,850 | $30,600 |
| 2018 | $1,357 | $42,450 | $11,850 | $30,600 |
| 2017 | $1,389 | $42,450 | $11,850 | $30,600 |
| 2016 | $1,485 | $33,975 | $0 | $0 |
| 2014 | $1,485 | $33,975 | $0 | $0 |
Agents Affiliated with this Home
-

Seller's Agent in 2022
Keith Gilliam
Weichert REALTORS BenchMark
(901) 412-3984
1 in this area
36 Total Sales
-

Buyer's Agent in 2022
Meredith Vezina
Keller Williams
(901) 212-7341
4 in this area
232 Total Sales
-
F
Seller's Agent in 2015
Fancher Smith
Keller Williams
(901) 351-6436
9 in this area
30 Total Sales
-
E
Buyer's Agent in 2015
Ellie Bennett
Hobson, REALTORS
Map
Source: Memphis Area Association of REALTORS®
MLS Number: 9949909
APN: 06-9077-C0-0016
- 1030 Island Place E
- 1066 Island Place E
- 1093 Island Mist Cir
- 1036 River Isle Cove
- 1099 Island Mist Cir
- 112 Island Crest Cir
- 100 Riverwalk Place
- 1174 Island Place E
- 1160 Harbor River Cove
- 1017 Island Park Cir
- 1003 Island Park Cir
- 139 Harbor Creek Dr
- 954 River Landing Dr
- 1060 Island Dr
- 1005 River Currents Dr
- 1227 Island Place E
- 138 Harbor Creek Dr
- 1226 Isle Bay Dr
- 137 Running River Place
- 1243 Island Harbor Dr
