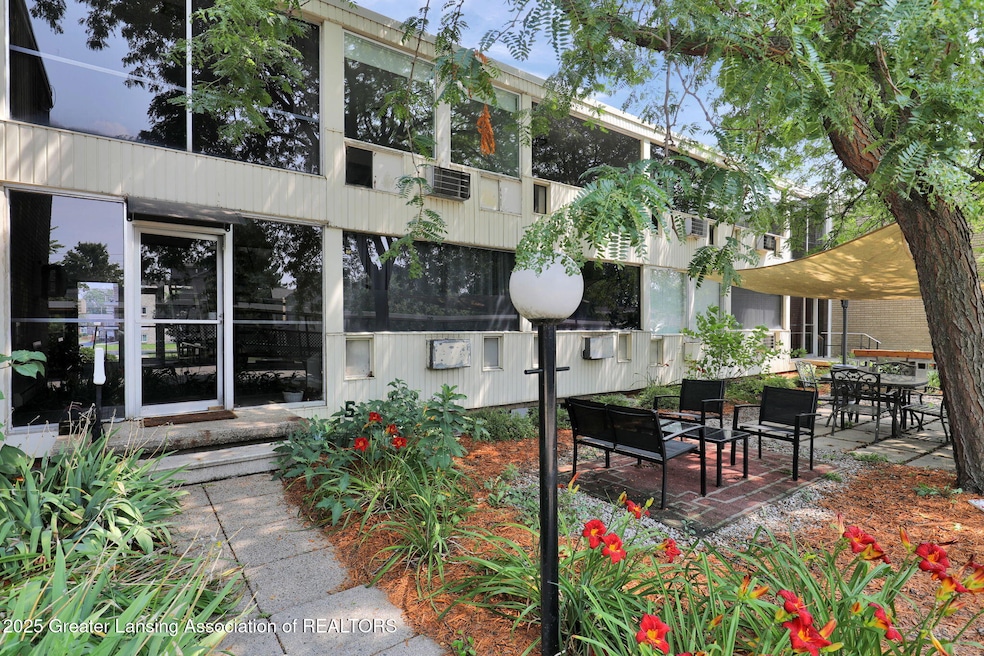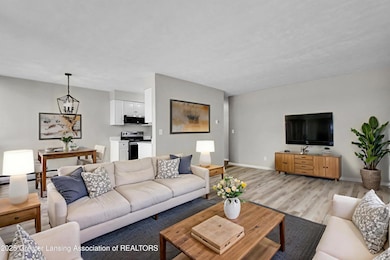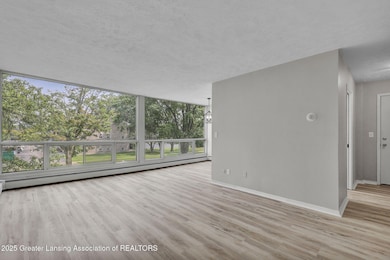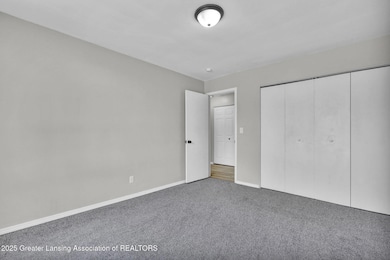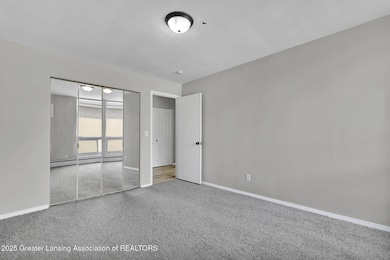1043 Kimberly Dr Unit 11 Lansing, MI 48912
Groesbeck NeighborhoodEstimated payment $1,094/month
Highlights
- 24-Hour Security
- Circular Driveway
- Home Security System
- Covered Patio or Porch
- Window Unit Cooling System
- 1-Story Property
About This Home
Looking for a move-in ready condo in one of Lansing's best neighborhoods? Welcome to Dover Manor in Groesbeck — known for its quiet streets, friendly neighbors, and unbeatable convenience. This updated mid-century home is full of light and charm. You'll love the large ribbon windows, new luxury vinyl plank flooring, and brand-new carpet in the bedrooms. The bathroom has been completely remodeled with a new vanity, tub, and shower surround, and the kitchen shines with quartz countertops, stainless appliances, new lighting, and fresh fixtures. Monthly dues cover heat, water, lawn care, snow removal, trash, fire insurance and exterior maintenance, so your only utility is electric — talk about easy living. The community offers covered parking, on-site laundry, a small workout space, and security cameras for peace of mind. It's a great spot — low crime, walkable to Apple Market, Frandor, and nearby nature trails. minutes from MSU, LCC and downtown — and the people here are super nice. If you've been searching for something affordable, convenient, and completely ready to enjoy, this one's worth a look. Offered at $94,900 — message today to schedule a showing
Property Details
Home Type
- Condominium
Est. Annual Taxes
- $1,441
Year Built
- Built in 1961 | Remodeled
HOA Fees
- $525 Monthly HOA Fees
Home Design
- Brick Exterior Construction
Interior Spaces
- 858 Sq Ft Home
- 1-Story Property
- Laundry in Basement
- Home Security System
Kitchen
- Electric Range
- Microwave
- Dishwasher
Bedrooms and Bathrooms
- 2 Bedrooms
- 1 Full Bathroom
Parking
- 1 Carport Space
- Circular Driveway
Outdoor Features
- Covered Patio or Porch
Utilities
- Window Unit Cooling System
- Heating Available
- Cable TV Available
Community Details
Overview
- Association fees include water, sewer, trash, snow removal, lawn care, heat, exterior maintenance, liability insurance, fire insurance
- Dover Manor Association
- Groesbeck Subdivision
- On-Site Maintenance
- Community Parking
Amenities
- Laundry Facilities
Recreation
- Snow Removal
Security
- 24-Hour Security
- Building Fire Alarm
- Carbon Monoxide Detectors
- Fire and Smoke Detector
Map
Home Values in the Area
Average Home Value in this Area
Tax History
| Year | Tax Paid | Tax Assessment Tax Assessment Total Assessment is a certain percentage of the fair market value that is determined by local assessors to be the total taxable value of land and additions on the property. | Land | Improvement |
|---|---|---|---|---|
| 2025 | $1,441 | $42,400 | $11,400 | $31,000 |
| 2024 | $6 | $40,400 | $10,000 | $30,400 |
| 2023 | $1,385 | $34,800 | $11,700 | $23,100 |
| 2022 | $1,304 | $29,100 | $5,500 | $23,600 |
| 2021 | $1,344 | $28,100 | $5,700 | $22,400 |
| 2020 | $1,234 | $30,300 | $5,700 | $24,600 |
| 2019 | $1,166 | $31,300 | $5,100 | $26,200 |
| 2018 | $1,076 | $21,000 | $3,500 | $17,500 |
| 2017 | $1,031 | $21,000 | $3,500 | $17,500 |
| 2016 | -- | $21,700 | $3,500 | $18,200 |
| 2015 | -- | $21,700 | $7,000 | $14,700 |
| 2014 | -- | $20,900 | $7,001 | $13,899 |
Property History
| Date | Event | Price | List to Sale | Price per Sq Ft |
|---|---|---|---|---|
| 11/13/2025 11/13/25 | Price Changed | $84,900 | -10.5% | $99 / Sq Ft |
| 10/25/2025 10/25/25 | For Sale | $94,900 | -- | $111 / Sq Ft |
Purchase History
| Date | Type | Sale Price | Title Company |
|---|---|---|---|
| Warranty Deed | $45,000 | Apollo Title Agency | |
| Quit Claim Deed | -- | None Listed On Document | |
| Warranty Deed | $17,900 | Attorneys Title Agency Llc | |
| Sheriffs Deed | $19,350 | None Available | |
| Warranty Deed | $57,000 | Mid |
Mortgage History
| Date | Status | Loan Amount | Loan Type |
|---|---|---|---|
| Open | $45,000 | New Conventional | |
| Previous Owner | $51,300 | No Value Available |
Source: Greater Lansing Association of Realtors®
MLS Number: 292204
APN: 21-01-11-456-025
- 1104 Downer Ave
- 825 Merrill Ave
- 1007 N Foster Ave
- 2521 Hopkins Ave
- 2609 E Saginaw St
- 1218 N Hayford Ave
- 1418 Chester Rd
- 1226 N Hayford Ave
- 1107 N Hayford Ave
- 807 N Foster Ave
- 704 N Foster Ave
- 1610 Autumn Ln
- 1048 Shelter Ln
- 601 N Francis Ave
- 515 Kipling Blvd
- 1017 Coolidge Rd
- 513 Kipling Blvd
- 623 N Hayford Ave
- 417 N Francis Ave
- 324 N Francis Ave
- 2928 Kenwick Cir
- 2601 E Grand River Ave
- 1009 Fairway Ln
- 936 N Fairview Ave
- 3225-3227 Holiday Dr
- 506 N Foster Ave
- 1551 Pebblecreek Blvd
- 1705 Coolidge Rd
- 1501 N Shore Dr
- 540 Glenmoor Rd
- 219 N Magnolia Ave
- 1856 Coolidge Rd
- 3165 E Michigan Ave
- 122 Mifflin Ave
- 3140 E Michigan Ave
- 2222 E Michigan Ave
- 203 S Homer St Unit B
- 213 S Homer St
- 2010-2024 E Michigan Ave
- 2417-2515 Kerry St
