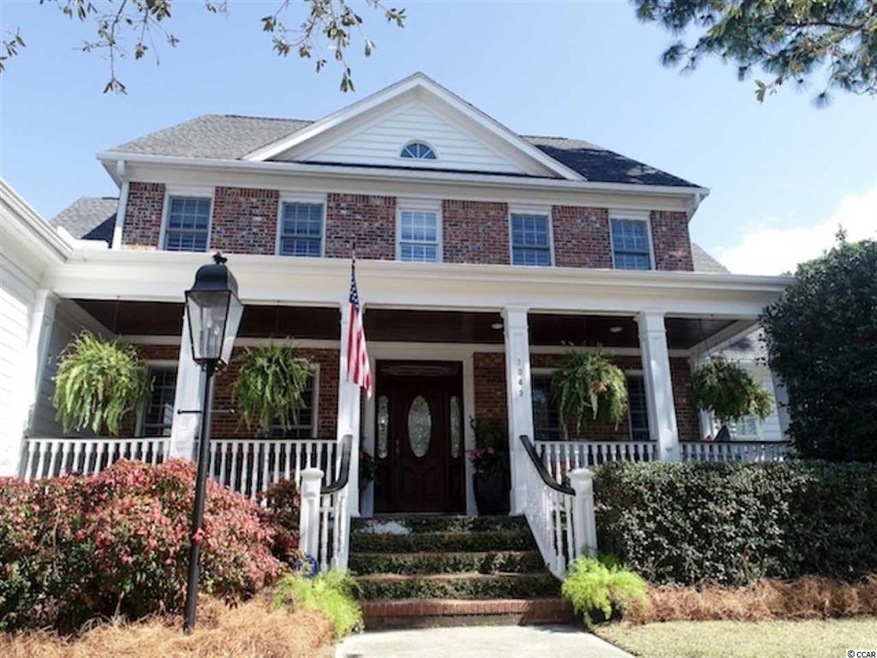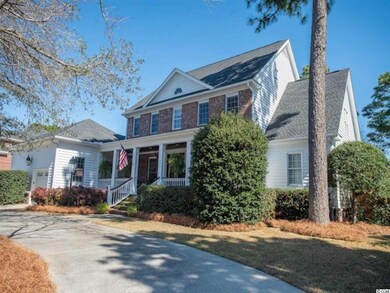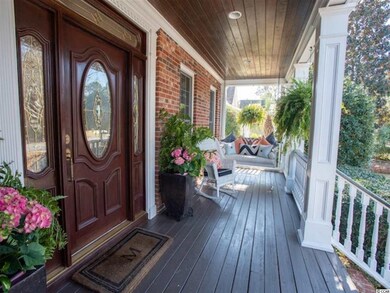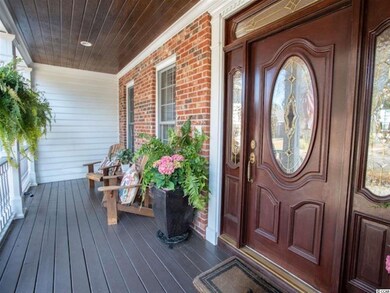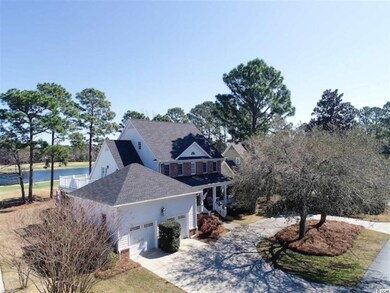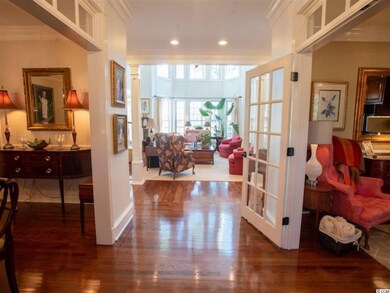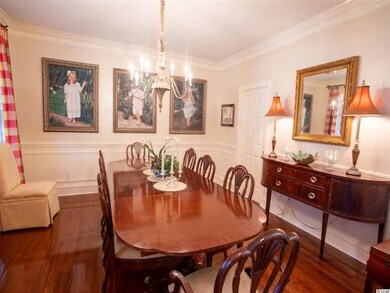
1043 Links Rd Surfside Beach, SC 29575
Estimated Value: $713,000 - $841,000
Highlights
- On Golf Course
- Lake On Lot
- Gated Community
- Lakewood Elementary Rated A
- Sitting Area In Primary Bedroom
- Clubhouse
About This Home
As of July 2020TOTAL SOUTHERN CHARM! Welcome home to this 5 bedroom, 4 1/2 Bath home, with excellent indoor/outdoor entertaining and living spaces, in the beautiful gated community of Prestwick Country Club, just a half mile from the ocean! It is a well laid out Steven Fuller designed floorplan. This home features a master suite on the main level, formal living room with custom built-in bookcase, formal dining room, spacious foyer leading into den, with two stories of windows overlooking the Prestwick golf course and pond, newly updated kitchen with sizeable breakfast area. Large laundry room. Hardwood floors throughout first floor. Second floor has 4 bedrooms, 2 bedrooms with private bathrooms and 2 share a Jack-n-Jill bathroom. One bedroom has its private outdoor balcony overlooking the golf course pond. 3rd floor/attic is a very spacious versatile room, great for a playroom, media room or craft room. So may possibilities! Outdoor entertainment starts with an inviting front porch for relaxing, screened porch off the kitchen with TV, deck off the den that leads to a large slate patio with fire pit area. Two car garage with circle driveway. Tons of storage space throughout the house including full attic space over garage. Very nice landscaped yard with outdoor lighting making the backyard excellent at night. Best views in Prestwick Country Cub with the pristine 9th and 18th fairways complimenting the pond and clubhouse. Prestwick residents enjoy fine amenities including a pool, tennis courts, and clubhouse. The location provides easy access to major roads, just minutes to the beach and all the shopping, dining, and entertainment the Grand Strand has to offer!
Last Agent to Sell the Property
Joel Barber Team
Century 21 The Harrelson Group Listed on: 04/10/2020
Home Details
Home Type
- Single Family
Est. Annual Taxes
- $2,328
Year Built
- Built in 1993
Lot Details
- 0.39 Acre Lot
- On Golf Course
- Rectangular Lot
- Property is zoned PUD
HOA Fees
- $161 Monthly HOA Fees
Parking
- 2 Car Attached Garage
Home Design
- Traditional Architecture
- Bi-Level Home
- Brick Exterior Construction
- Brick Foundation
- Siding
- Tile
Interior Spaces
- 4,008 Sq Ft Home
- Vaulted Ceiling
- Ceiling Fan
- Insulated Doors
- Family Room with Fireplace
- Formal Dining Room
- Recreation Room
- Screened Porch
- Carpet
- Crawl Space
- Pull Down Stairs to Attic
Kitchen
- Breakfast Bar
- Range
- Microwave
- Dishwasher
- Stainless Steel Appliances
- Kitchen Island
- Solid Surface Countertops
- Disposal
Bedrooms and Bathrooms
- 5 Bedrooms
- Sitting Area In Primary Bedroom
- Primary Bedroom on Main
- Linen Closet
- Walk-In Closet
- Bathroom on Main Level
- Single Vanity
- Dual Vanity Sinks in Primary Bathroom
- Whirlpool Bathtub
- Shower Only
Laundry
- Laundry Room
- Washer and Dryer Hookup
Home Security
- Home Security System
- Intercom
- Fire and Smoke Detector
Outdoor Features
- Lake On Lot
- Balcony
- Deck
- Patio
Location
- East of US 17
- Outside City Limits
Schools
- Lakewood Elementary School
- Socastee Middle School
- Socastee High School
Utilities
- Central Heating and Cooling System
- Underground Utilities
- Water Heater
- Phone Available
- Cable TV Available
Community Details
Overview
- Association fees include electric common, internet access, legal and accounting, master antenna/cable TV, common maint/repair, manager, pool service, recycling, recreation facilities, security, trash pickup
- The community has rules related to allowable golf cart usage in the community
Recreation
- Golf Course Community
- Tennis Courts
- Community Pool
Additional Features
- Clubhouse
- Security
- Gated Community
Ownership History
Purchase Details
Purchase Details
Home Financials for this Owner
Home Financials are based on the most recent Mortgage that was taken out on this home.Purchase Details
Home Financials for this Owner
Home Financials are based on the most recent Mortgage that was taken out on this home.Purchase Details
Purchase Details
Home Financials for this Owner
Home Financials are based on the most recent Mortgage that was taken out on this home.Similar Homes in Surfside Beach, SC
Home Values in the Area
Average Home Value in this Area
Purchase History
| Date | Buyer | Sale Price | Title Company |
|---|---|---|---|
| Andrews John B Tr | -- | -- | |
| Andrews Elizabeth M | $520,000 | -- | |
| Mackie Brenton F | $520,000 | -- | |
| Riley Michael F | -- | -- | |
| Riley Michael F | $375,000 | -- |
Mortgage History
| Date | Status | Borrower | Loan Amount |
|---|---|---|---|
| Previous Owner | Andrews Elizabeth M | $325,000 | |
| Previous Owner | Mackie Brenton F | $385,000 | |
| Previous Owner | Riley Michael F | $362,000 | |
| Previous Owner | Riley Michael F | $100,000 | |
| Previous Owner | Riley Michael F | $100,000 | |
| Previous Owner | Riley Michael F | $300,000 | |
| Previous Owner | Riley Michael F | $300,000 |
Property History
| Date | Event | Price | Change | Sq Ft Price |
|---|---|---|---|---|
| 07/01/2020 07/01/20 | Sold | $520,000 | -5.4% | $130 / Sq Ft |
| 05/01/2020 05/01/20 | Price Changed | $549,900 | -1.6% | $137 / Sq Ft |
| 04/10/2020 04/10/20 | For Sale | $559,000 | -- | $139 / Sq Ft |
Tax History Compared to Growth
Tax History
| Year | Tax Paid | Tax Assessment Tax Assessment Total Assessment is a certain percentage of the fair market value that is determined by local assessors to be the total taxable value of land and additions on the property. | Land | Improvement |
|---|---|---|---|---|
| 2024 | $2,328 | $21,184 | $3,636 | $17,548 |
| 2023 | $2,328 | $21,184 | $3,636 | $17,548 |
| 2021 | $2,093 | $21,184 | $3,636 | $17,548 |
| 2020 | $1,932 | $21,704 | $3,636 | $18,068 |
| 2019 | $1,932 | $21,704 | $3,636 | $18,068 |
| 2018 | $1,870 | $20,368 | $3,636 | $16,732 |
| 2017 | $1,855 | $20,368 | $3,636 | $16,732 |
| 2016 | -- | $20,368 | $3,636 | $16,732 |
| 2015 | $6,527 | $20,368 | $3,636 | $16,732 |
| 2014 | $1,106 | $19,608 | $5,454 | $14,154 |
Agents Affiliated with this Home
-
J
Seller's Agent in 2020
Joel Barber Team
Century 21 The Harrelson Group
-
John Dodson

Buyer's Agent in 2020
John Dodson
Leonard Call - Kingston
(843) 222-3812
180 Total Sales
Map
Source: Coastal Carolinas Association of REALTORS®
MLS Number: 2007891
APN: 45903020002
- 1119 Links Rd
- 2077 N Berwick Dr
- 2150 N Berwick Dr
- 2017 N Berwick Dr
- 405 Pipers Ln
- 108 Pipers Ln Unit 108
- 5907 S Kings Hwy Unit 308
- 5718 S Kings Hwy
- 1931 Lake View Cir
- 1886 Southwood Dr
- 1708 N Highgrove Ct
- 1769 Crooked Pine Dr
- 6010 S Kings Hwy Unit 6010
- 6001 S South Kings Hwy Unit 8020
- 5442 S Kings Hwy Unit 5442 West Sandlapper
- 510 Pacific Commons Dr
- 5432 S Kings Hwy
- 1625 Deer Park Ln
- 320 Saint Catherine Bay Ct
- 462 Pacific Commons Dr
- 1043 Links Rd
- 1039 Links Rd Unit Prestwick
- 1039 Links Rd
- 1047 Links Rd
- 1047 Links Rd Unit 1047 Links Road
- 1040 Links Rd Unit MB
- 1031 Gullane Ct
- 1051 Links Rd
- 1044 Links Rd
- 1048 Links Rd
- 1055 Links Rd
- 1031 Links Rd Unit MB
- 1032 Gullane Ct
- 1052 Links Rd Unit MB
- 1037 Gullane Ct Unit 1037 Gullane Court
- 1037 Gullane Ct
- 1059 Links Rd Unit MB
- 1059 Links Rd Unit Lot 9
- 1034 Gullane Ct
- 1028 Links Rd
