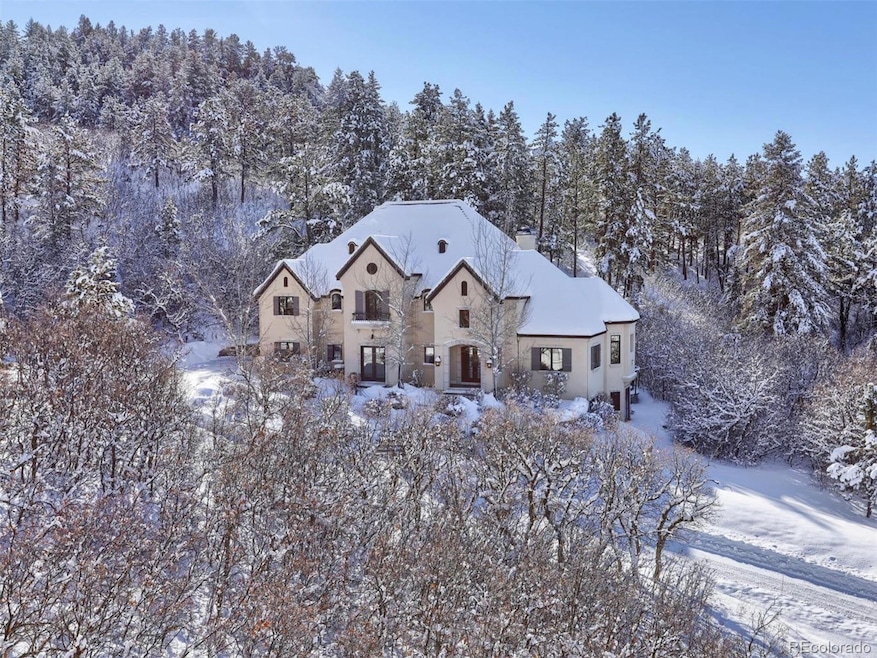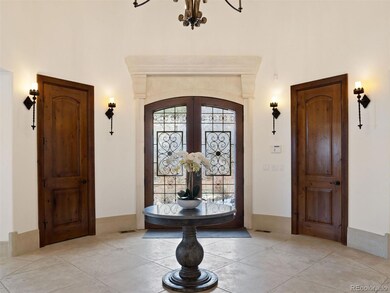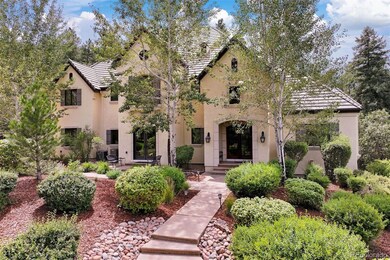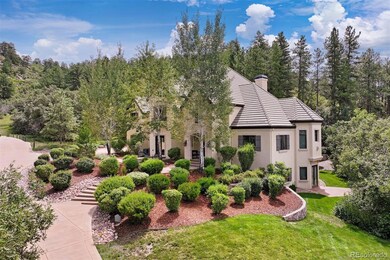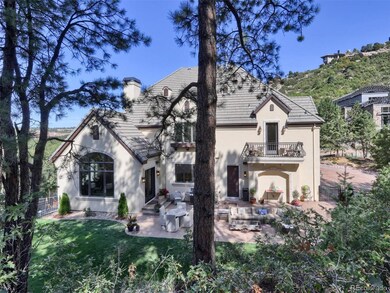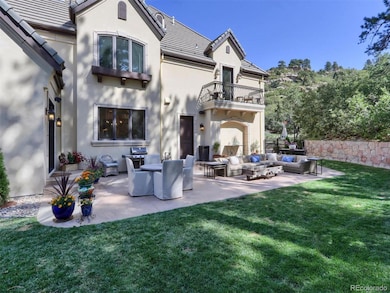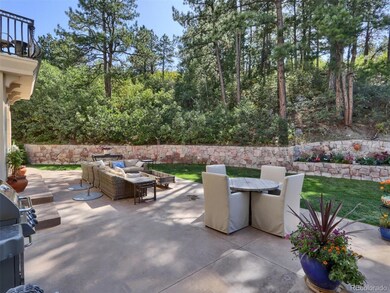
1043 Meteor Place Castle Rock, CO 80108
Highlights
- Fitness Center
- Wine Cellar
- Gated Community
- Buffalo Ridge Elementary School Rated A-
- Primary Bedroom Suite
- 0.87 Acre Lot
About This Home
As of February 2025With one of the best locations in Castle Pines Village, this dramatic two-story home on just under an acre with a 4-car garage can be found on an exceptionally quiet private site bordering open space and mature pines. The attention to detail is exceptional. Custom-designed ironwork, curved staircases, copper-accented domed ceiling, custom two toned alder cabinetry, birch hardwood floors throughout the main level and handmade custom tile. The entrance sets the stage with glass and natural wood double doors and a dramatic circular foyer. The cozy living room is a quiet escape. The dining room has an old brick barrel ceiling and double doors to a small terrace. An incredible four-sided fireplace, vaulted ceiling and beautiful windows define the great room. Pass a small wine room when entering the elegant library. A gourmet kitchen features generous island, professional Thermador range and refrigerator and butler’s pantry to dining room. The second level includes the primary suite with hardwood floors, fireplace, 5 piece bath and small private balcony with views. Two generously sized bedrooms complete the upper level. Follow an elegantly curved staircase to the lower level, with two additional guest suites, a wet bar, fireplace and walkout. The rec/family room is cozy and there is a generous mirrored workout room. HOA includes: 3 pools, fitness facility, tennis & pickle ball courts, pocket parks & walking/biking trails. The community has 5 staffed gates and 24/7 emergency services incl alarm monitoring. Home is w/in minutes of restaurants, shopping, 20 minutes to the DTC and is in highly rated Douglas County School District. The Village at Castle Pines is home to two nationally rated private golf courses; The Country Club at Castle Pines & The Castle Pines Golf Club, hosting the 2024 BMW Championship tournament.
Last Agent to Sell the Property
LIV Sotheby's International Realty Brokerage Email: LAURIE.BRENNAN@SOTHEBYSREALTY.COM License #40017546 Listed on: 01/30/2025

Co-Listed By
LIV Sotheby's International Realty Brokerage Email: LAURIE.BRENNAN@SOTHEBYSREALTY.COM License #100096336
Home Details
Home Type
- Single Family
Est. Annual Taxes
- $24,929
Year Built
- Built in 2011
Lot Details
- 0.87 Acre Lot
- Cul-De-Sac
- North Facing Home
- Landscaped
- Secluded Lot
- Sloped Lot
- Front and Back Yard Sprinklers
- Many Trees
- Private Yard
HOA Fees
- $400 Monthly HOA Fees
Parking
- 4 Car Attached Garage
- Epoxy
- Exterior Access Door
Home Design
- Mountain Contemporary Architecture
- Slab Foundation
- Frame Construction
- Concrete Roof
- Stucco
Interior Spaces
- 2-Story Property
- Open Floorplan
- Wet Bar
- Built-In Features
- Vaulted Ceiling
- Gas Log Fireplace
- Mud Room
- Entrance Foyer
- Wine Cellar
- Great Room with Fireplace
- 4 Fireplaces
- Family Room
- Living Room
- Dining Room
- Home Office
- Recreation Room
- Bonus Room
- Home Security System
- Laundry Room
Kitchen
- Eat-In Kitchen
- Convection Oven
- Range with Range Hood
- Microwave
- Dishwasher
- Kitchen Island
- Quartz Countertops
- Disposal
Flooring
- Wood
- Carpet
- Stone
- Tile
Bedrooms and Bathrooms
- 5 Bedrooms
- Fireplace in Primary Bedroom
- Primary Bedroom Suite
- Walk-In Closet
Finished Basement
- Walk-Out Basement
- Basement Fills Entire Space Under The House
- Fireplace in Basement
- Bedroom in Basement
- 2 Bedrooms in Basement
Outdoor Features
- Balcony
- Patio
- Front Porch
Schools
- Buffalo Ridge Elementary School
- Rocky Heights Middle School
- Rock Canyon High School
Utilities
- Forced Air Heating and Cooling System
- Heating System Uses Natural Gas
- Natural Gas Connected
- Gas Water Heater
- High Speed Internet
- Phone Available
- Cable TV Available
Listing and Financial Details
- Exclusions: All TVs will move with Seller, will leave the mounting brackets. Wine cooler stays.
- Assessor Parcel Number 2351-084-06-012
Community Details
Overview
- Association fees include reserves, ground maintenance, recycling, road maintenance, security, snow removal, trash
- Castle Pines Homes Association, Phone Number (303) 814-1345
- Castle Pines Village Subdivision
- Seasonal Pond
- Greenbelt
Amenities
- Community Garden
- Clubhouse
Recreation
- Tennis Courts
- Community Playground
- Fitness Center
- Community Pool
- Trails
Security
- Security Service
- Gated Community
Ownership History
Purchase Details
Home Financials for this Owner
Home Financials are based on the most recent Mortgage that was taken out on this home.Purchase Details
Home Financials for this Owner
Home Financials are based on the most recent Mortgage that was taken out on this home.Purchase Details
Home Financials for this Owner
Home Financials are based on the most recent Mortgage that was taken out on this home.Purchase Details
Home Financials for this Owner
Home Financials are based on the most recent Mortgage that was taken out on this home.Purchase Details
Home Financials for this Owner
Home Financials are based on the most recent Mortgage that was taken out on this home.Purchase Details
Home Financials for this Owner
Home Financials are based on the most recent Mortgage that was taken out on this home.Purchase Details
Home Financials for this Owner
Home Financials are based on the most recent Mortgage that was taken out on this home.Purchase Details
Purchase Details
Similar Homes in Castle Rock, CO
Home Values in the Area
Average Home Value in this Area
Purchase History
| Date | Type | Sale Price | Title Company |
|---|---|---|---|
| Warranty Deed | $2,600,000 | Land Title | |
| Special Warranty Deed | $1,800,000 | Land Title Guarantee Co | |
| Warranty Deed | $1,653,800 | Land Title Guarantee Co | |
| Warranty Deed | $1,950,000 | None Available | |
| Deed | $1,875,000 | -- | |
| Warranty Deed | $1,875,000 | Land Title Guarantee Company | |
| Quit Claim Deed | -- | Land Title Guarantee Company | |
| Quit Claim Deed | -- | None Available | |
| Special Warranty Deed | $399,000 | -- |
Mortgage History
| Date | Status | Loan Amount | Loan Type |
|---|---|---|---|
| Open | $1,950,000 | New Conventional | |
| Previous Owner | $500,000 | New Conventional | |
| Previous Owner | $1,240,350 | Adjustable Rate Mortgage/ARM | |
| Previous Owner | $1,560,000 | New Conventional | |
| Previous Owner | $950,000 | Adjustable Rate Mortgage/ARM | |
| Previous Owner | $200,000 | Credit Line Revolving | |
| Previous Owner | $1,200,000 | Adjustable Rate Mortgage/ARM | |
| Previous Owner | $1,200,000 | Adjustable Rate Mortgage/ARM |
Property History
| Date | Event | Price | Change | Sq Ft Price |
|---|---|---|---|---|
| 02/28/2025 02/28/25 | Sold | $2,600,000 | -1.9% | $385 / Sq Ft |
| 01/30/2025 01/30/25 | For Sale | $2,650,000 | -- | $392 / Sq Ft |
Tax History Compared to Growth
Tax History
| Year | Tax Paid | Tax Assessment Tax Assessment Total Assessment is a certain percentage of the fair market value that is determined by local assessors to be the total taxable value of land and additions on the property. | Land | Improvement |
|---|---|---|---|---|
| 2024 | $24,292 | $211,340 | $46,140 | $165,200 |
| 2023 | $24,485 | $211,340 | $46,140 | $165,200 |
| 2022 | $14,339 | $125,650 | $36,110 | $89,540 |
| 2021 | $14,881 | $125,650 | $36,110 | $89,540 |
| 2020 | $14,296 | $123,770 | $41,130 | $82,640 |
| 2019 | $14,338 | $123,770 | $41,130 | $82,640 |
| 2018 | $15,063 | $128,430 | $38,960 | $89,470 |
| 2017 | $14,266 | $128,430 | $38,960 | $89,470 |
| 2016 | $15,523 | $137,710 | $47,400 | $90,310 |
| 2015 | $7,897 | $137,710 | $47,400 | $90,310 |
| 2014 | $5,989 | $99,300 | $36,160 | $63,140 |
Agents Affiliated with this Home
-

Seller's Agent in 2025
Laurie Brennan
LIV Sotheby's International Realty
(303) 995-1710
33 in this area
45 Total Sales
-
J
Seller Co-Listing Agent in 2025
Jim Brennan
LIV Sotheby's International Realty
(303) 717-2964
15 in this area
17 Total Sales
-

Buyer's Agent in 2025
Stacie Chadwick
LIV Sotheby's International Realty
(303) 829-4713
153 in this area
215 Total Sales
Map
Source: REcolorado®
MLS Number: 5276116
APN: 2351-084-06-012
- 874 Wolverine Ct
- 1210 Wildcat Bend Ct
- 1094 Golf Estates Point
- 1070 Cypress Way
- 1072 Cypress Way
- 1095 Golf Estates Point Unit 13
- 1083 Golf Estates Point
- 917 Dakota Dr
- 870 Homestake Ct
- 964 Westchester Cir
- 902 Anaconda Ct
- 209 Saratoga Mine Dr
- 254 Lead Queen Dr
- 6122 Maroon Peak Place
- 6100 Huron Ln
- 6111 Huron Place
- 1118 Northwood Ln
- 1405 Castlepoint Cir
- 6299 Ellingwood Point Place
- 226 Hidden Valley Ln
