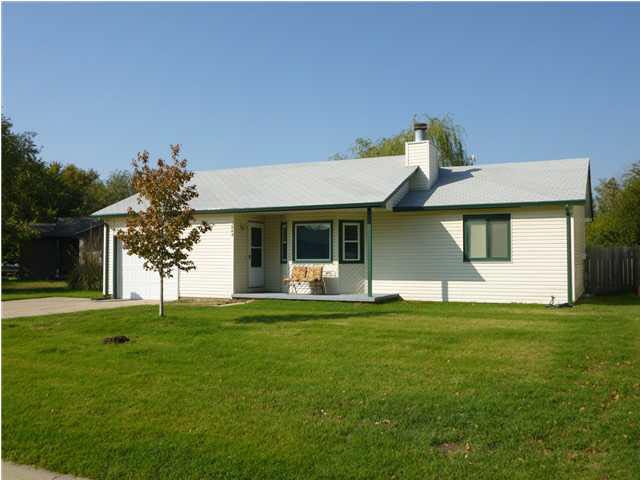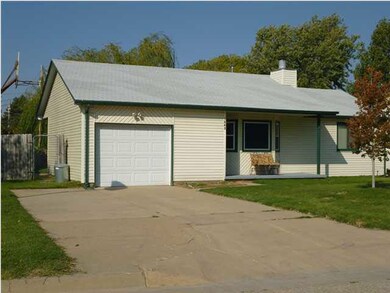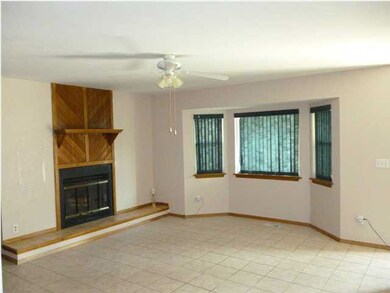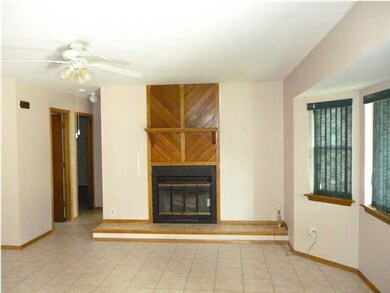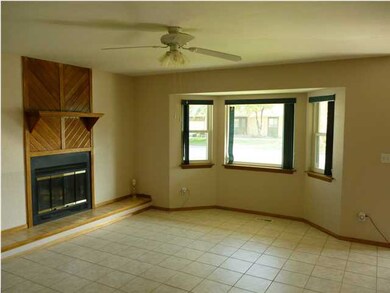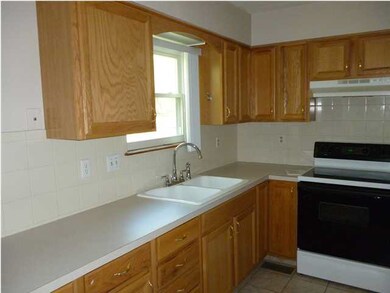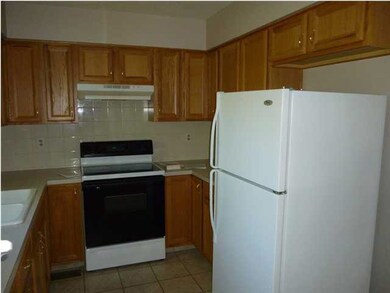
1043 N Curtis St Wichita, KS 67212
Orchard Park NeighborhoodHighlights
- RV Access or Parking
- Home Office
- Skylights
- Ranch Style House
- Covered Patio or Porch
- 1 Car Attached Garage
About This Home
As of October 2023Ranch Style Home, and so EASY TO MAINTAIN with VINYL SIDING, tile floors, and per the owner NEW SHINGLES on THE ROOF just recently. FABULOUS FINISHED BASEMENT with not only a LARGE FAMILY ROOM, but a room for office, den, study, or you choose the use. There is also an area at the foot of the stairs great for several uses. The HUGE STORAGE AREA/Laundry Room is perfect for a workshop as well as storage. Enjoy those cool days and nights with a FIRPLACE in the Living Room. The tiled floors make this home even easier to maintain. Enjoy sunrises from the COVERED FRONT PORCH, and SUNSETS BENEATH THE COVERED PATIO AREA, RAIN OR SHINE. HUGE BENEFIT of a DOUBLE WIDE DRIVE-WAY, for extra parking. The FENCED BACKYARD has room for football games, baseball games, horse shoe and more. This great LOCATION almost seems like Country Living In The City.
Last Agent to Sell the Property
Reece Nichols South Central Kansas License #BR00039118 Listed on: 10/15/2012

Home Details
Home Type
- Single Family
Est. Annual Taxes
- $1,119
Year Built
- Built in 1984
Lot Details
- 8,259 Sq Ft Lot
- Wood Fence
Home Design
- Ranch Style House
- Composition Roof
- Vinyl Siding
Interior Spaces
- 2 Bedrooms
- Ceiling Fan
- Skylights
- Attached Fireplace Door
- Window Treatments
- Family Room
- Living Room with Fireplace
- Home Office
Kitchen
- Oven or Range
- Electric Cooktop
- Disposal
Laundry
- Laundry Room
- 220 Volts In Laundry
Finished Basement
- Basement Fills Entire Space Under The House
- Bedroom in Basement
- Laundry in Basement
- Basement Storage
Home Security
- Storm Windows
- Storm Doors
Parking
- 1 Car Attached Garage
- Garage Door Opener
- RV Access or Parking
Outdoor Features
- Covered Patio or Porch
- Rain Gutters
Schools
- Bryant Elementary School
- Hadley Middle School
- North High School
Utilities
- Forced Air Heating and Cooling System
- Heating System Uses Gas
Community Details
- Comfort West Subdivision
Ownership History
Purchase Details
Home Financials for this Owner
Home Financials are based on the most recent Mortgage that was taken out on this home.Purchase Details
Home Financials for this Owner
Home Financials are based on the most recent Mortgage that was taken out on this home.Purchase Details
Home Financials for this Owner
Home Financials are based on the most recent Mortgage that was taken out on this home.Purchase Details
Purchase Details
Home Financials for this Owner
Home Financials are based on the most recent Mortgage that was taken out on this home.Similar Homes in Wichita, KS
Home Values in the Area
Average Home Value in this Area
Purchase History
| Date | Type | Sale Price | Title Company |
|---|---|---|---|
| Warranty Deed | -- | Security 1St Title | |
| Warranty Deed | -- | Security 1St Title | |
| Warranty Deed | -- | Security 1St Title | |
| Warranty Deed | -- | None Available | |
| Interfamily Deed Transfer | -- | Orourke Title Company |
Mortgage History
| Date | Status | Loan Amount | Loan Type |
|---|---|---|---|
| Open | $167,325 | New Conventional | |
| Previous Owner | $85,914 | FHA | |
| Previous Owner | $163,500 | Reverse Mortgage Home Equity Conversion Mortgage | |
| Previous Owner | $20,000 | New Conventional | |
| Previous Owner | $64,928 | FHA |
Property History
| Date | Event | Price | Change | Sq Ft Price |
|---|---|---|---|---|
| 10/13/2023 10/13/23 | Sold | -- | -- | -- |
| 09/08/2023 09/08/23 | Pending | -- | -- | -- |
| 09/08/2023 09/08/23 | For Sale | $176,500 | +96.3% | $125 / Sq Ft |
| 01/04/2013 01/04/13 | Sold | -- | -- | -- |
| 11/26/2012 11/26/12 | Pending | -- | -- | -- |
| 10/15/2012 10/15/12 | For Sale | $89,900 | -- | $89 / Sq Ft |
Tax History Compared to Growth
Tax History
| Year | Tax Paid | Tax Assessment Tax Assessment Total Assessment is a certain percentage of the fair market value that is determined by local assessors to be the total taxable value of land and additions on the property. | Land | Improvement |
|---|---|---|---|---|
| 2025 | $1,588 | $18,190 | $3,933 | $14,257 |
| 2023 | $1,588 | $15,342 | $2,312 | $13,030 |
| 2022 | $1,500 | $13,754 | $2,185 | $11,569 |
| 2021 | $1,427 | $12,616 | $2,185 | $10,431 |
| 2020 | $1,363 | $12,018 | $2,185 | $9,833 |
| 2019 | $1,286 | $11,339 | $2,185 | $9,154 |
| 2018 | $1,226 | $10,799 | $1,932 | $8,867 |
| 2017 | $1,227 | $0 | $0 | $0 |
| 2016 | $1,176 | $0 | $0 | $0 |
| 2015 | $1,204 | $0 | $0 | $0 |
| 2014 | $1,094 | $0 | $0 | $0 |
Agents Affiliated with this Home
-
Eric Locke

Seller's Agent in 2023
Eric Locke
Real Broker, LLC
(316) 640-9274
5 in this area
562 Total Sales
-
LARRY LEVICH

Seller's Agent in 2013
LARRY LEVICH
Reece Nichols South Central Kansas
(316) 630-0881
68 Total Sales
-
Kari Higgins-Lashley

Buyer's Agent in 2013
Kari Higgins-Lashley
Berkshire Hathaway PenFed Realty
(316) 990-4383
2 in this area
252 Total Sales
Map
Source: South Central Kansas MLS
MLS Number: 343978
APN: 136-14-0-23-04-010.00
- 5315 W Robinson St
- 1117 N Lakewind St
- 1003 N Lakewind St
- 1126 N Bayshore Dr
- 1138 N Bayshore Dr
- 1332 N Curtis Ct
- 5902 W Franklin St
- 902 N Arapaho St
- 912 N Anna St
- 1335 N Anna St
- 4800 W 13th St N
- 705 N Arapaho St
- 4304 W Edminster St
- 4223 W 9th St N
- 716 N Young St
- 1426 N West Lynn Ave
- 6611 W Briarwood Cir
- 1711 N Young St
- 1653 N Sabin St
- 3819 W Del Sienno St
