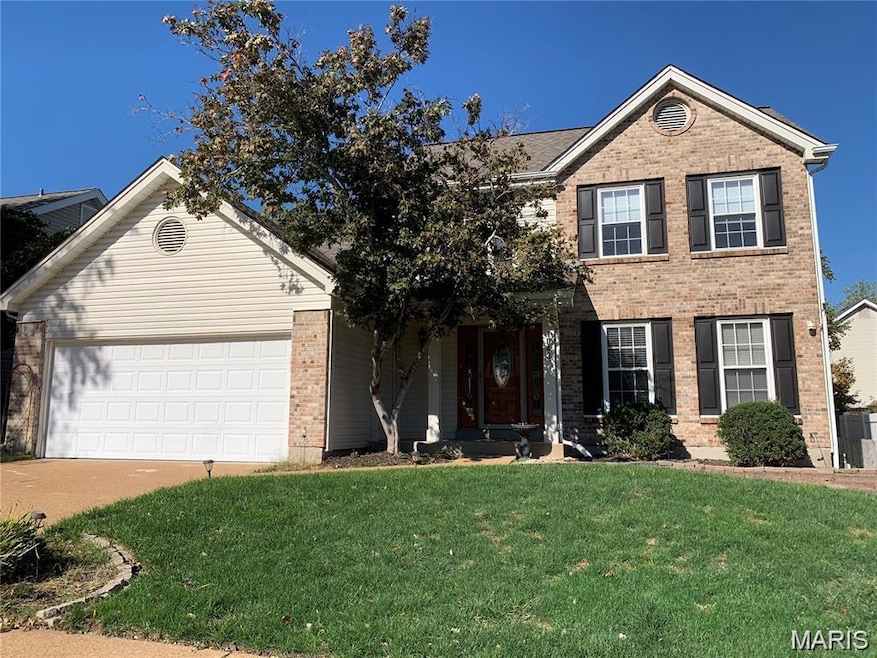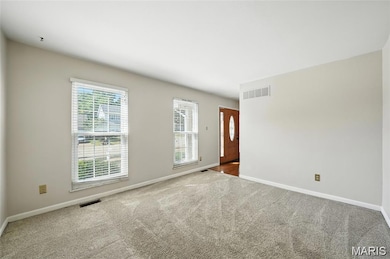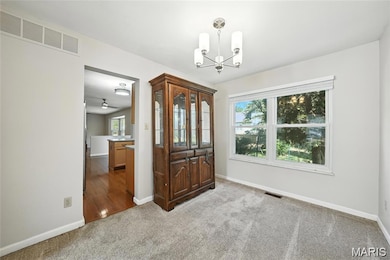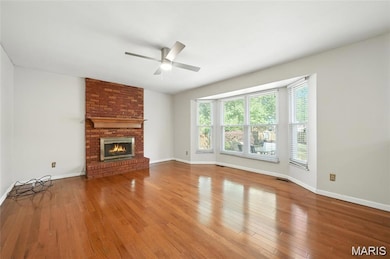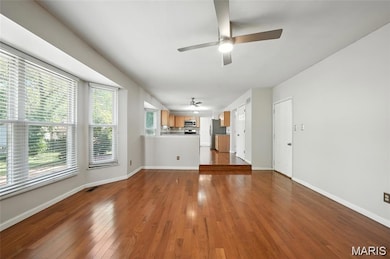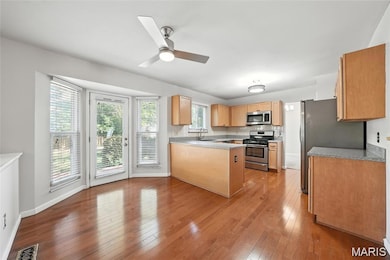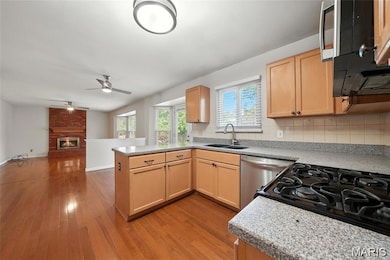1043 Oakwood Farms Ln Ballwin, MO 63021
Highlights
- Traditional Architecture
- 1 Fireplace
- Brick Veneer
- Ballwin Elementary School Rated A
- No HOA
- Central Air
About This Home
GOOD CREDIT IS A MUST | EXCELLENT LEASE OPPORTUNITY | WILL NOT LAST | SOUGHT AFTER BALLWIN LOCATION | ROCKWOOD SCHOOLS |
FEATURES : 3 Bed, 2.5 Bath, 2 Car Garage, Fenced Yard, Stamped Concrete Patio, Fireplace, Solid Stone Countertops, Stainless Steel Appliances, Hardwood Floors, New Carpets, Bay Windows in kitchen and family rooms, Ceiling Fans Homes welcomes with a beautiful brick elevation. Traditional two-story home features 3 bedrooms, 2.5 baths, and a two-car garage. Enjoy a spacious, level fenced backyard with a large stamped concrete patio—perfect for outdoor entertaining. Inside, you'll find formal living and dining rooms, a cozy family room with a fireplace, and beautiful hardwood floors. The kitchen is equipped with stainless steel appliances and newer light fixtures. Additional highlights include ceiling fans, fresh interior paint, and a semi-finished lower level offering flexible space for a rec room, office, or storage.
Home Details
Home Type
- Single Family
Est. Annual Taxes
- $3,908
Year Built
- Built in 1986
Home Design
- Traditional Architecture
- Brick Veneer
- Vinyl Siding
Interior Spaces
- 2-Story Property
- Ceiling Fan
- 1 Fireplace
- Basement
- Basement Ceilings are 8 Feet High
Bedrooms and Bathrooms
- 3 Bedrooms
Schools
- Woerther Elem. Elementary School
- Selvidge Middle School
- Marquette Sr. High School
Utilities
- Central Air
Community Details
- No Home Owners Association
Listing and Financial Details
- Property Available on 11/22/25
- 12 Month Lease Term
Map
Source: MARIS MLS
MLS Number: MIS25078061
APN: 23T-34-0782
- 204 Oakbriar Farm Dr
- 948 Barbara Ann Ln
- 373 Gateford Dr
- 13 E Meadow Ln
- 801 Reinke Rd
- 1339 Oak Borough Dr
- 290 Carmel Woods Dr
- 354 Panhurst Ct
- 108 Hillsdale Dr
- 302 Fox Hollow Woods Dr
- 274 Cedar Village Ct
- 602 Kiefer Creek Rd
- 519 Wetherby Terrace Dr
- 837 Wendevy Ct Unit 11A
- 811 Wendevy Ct Unit 16D
- 1270 Clarkson Ct Unit 1270
- 1253 Clarkson Ct Unit 1253
- 410 Gillham Ct
- 128 Shadalane Walk Unit A
- 642 Old Ballwin Rd
- 1032 Ridgeway Meadow Dr
- 920 Quail Terrace Ct
- 15970 Manchester Rd
- 323 Turfwood Dr
- 570 Castle Ridge Dr
- 301 Clayton Crossing Place Unit C
- 329 Nantucket Dr
- 170 Steamboat Ln
- 825 Woodruff Dr
- 100 Tara Ridge Ct
- 1137 New Ballwin Oaks Dr
- 914 Shandra Dr
- 16318 Truman Rd
- 98 Waterside Dr
- 500 Seven Trails Dr
- 120 Ballwin Manor Dr
- 2666 Regal Pine Ct
- 383 Messina Dr
- 74 Breezeview Dr
- 105 Roland Ave
