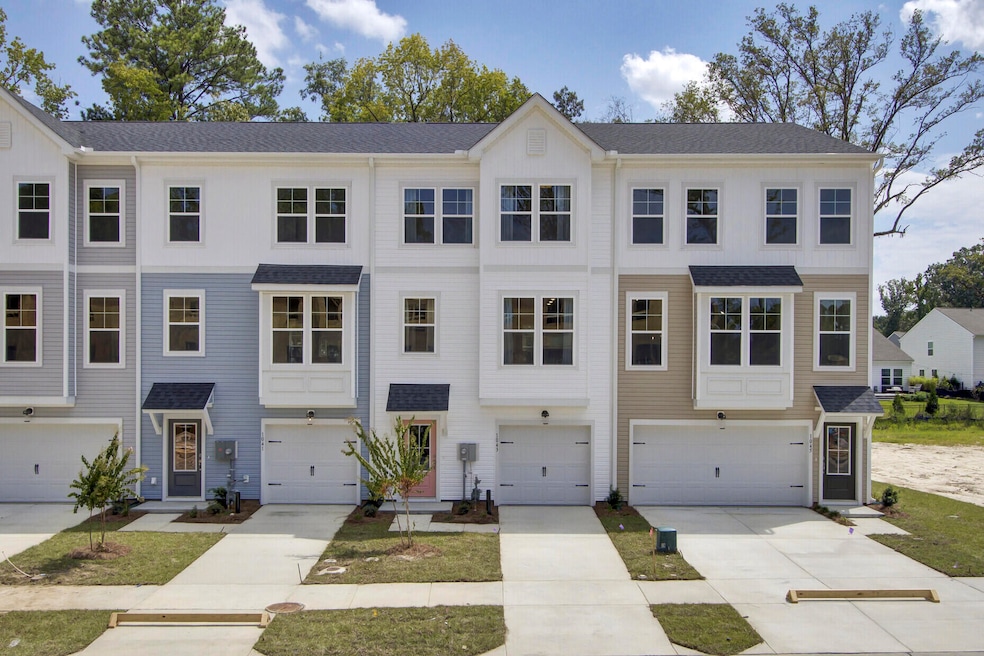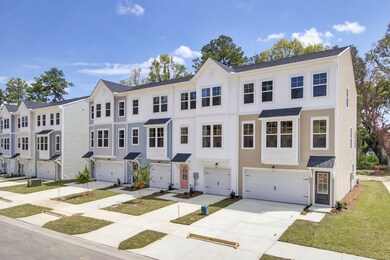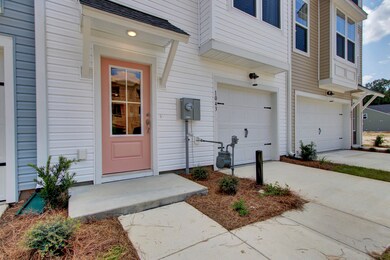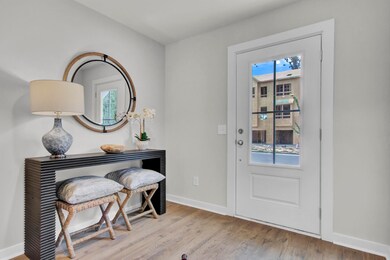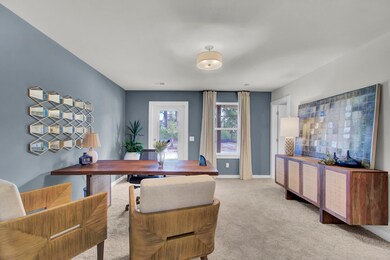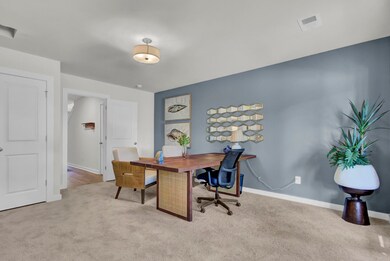
1043 Old Cypress Run Hanahan, SC 29410
Highlights
- Boat Dock
- Home Energy Rating Service (HERS) Rated Property
- Pond
- New Construction
- Deck
- High Ceiling
About This Home
As of December 2024MODEL HOME FOR SALE! MOVE IN READY! WINDOW TREATMENTS AND CHANDELIERS CONVEY! Pictures are of actual home. Furniture does NOT convey. INCREDIBLE DEAL on a gorgeous townhome in Hanahan!
Last Agent to Sell the Property
SM SOUTH CAROLINA BROKERAGE LLC License #47332 Listed on: 10/11/2024
Home Details
Home Type
- Single Family
Year Built
- Built in 2024 | New Construction
Lot Details
- 1,307 Sq Ft Lot
- Irrigation
HOA Fees
- $102 Monthly HOA Fees
Parking
- 1 Car Attached Garage
- Garage Door Opener
Home Design
- Slab Foundation
- Architectural Shingle Roof
- Asphalt Roof
- Vinyl Siding
Interior Spaces
- 2,169 Sq Ft Home
- 3-Story Property
- Smooth Ceilings
- High Ceiling
- Thermal Windows
- Insulated Doors
- Family Room
- Formal Dining Room
- Game Room
Kitchen
- Eat-In Kitchen
- Gas Range
- Microwave
- Dishwasher
- ENERGY STAR Qualified Appliances
- Kitchen Island
- Disposal
Flooring
- Laminate
- Ceramic Tile
Bedrooms and Bathrooms
- 4 Bedrooms
- Walk-In Closet
Eco-Friendly Details
- Home Energy Rating Service (HERS) Rated Property
Outdoor Features
- Pond
- Deck
- Stoop
Schools
- Bowens Corner Elementary School
- Hanahan Middle School
- Hanahan High School
Utilities
- Central Air
- Heating System Uses Natural Gas
Listing and Financial Details
- Home warranty included in the sale of the property
Community Details
Overview
- Front Yard Maintenance
- Built by Stanley Martin Homes
- Oak Pointe Subdivision
Recreation
- Boat Dock
- Trails
Similar Homes in the area
Home Values in the Area
Average Home Value in this Area
Property History
| Date | Event | Price | Change | Sq Ft Price |
|---|---|---|---|---|
| 12/20/2024 12/20/24 | Sold | $389,990 | +2.6% | $180 / Sq Ft |
| 10/15/2024 10/15/24 | Pending | -- | -- | -- |
| 10/11/2024 10/11/24 | For Sale | $379,990 | -- | $175 / Sq Ft |
Tax History Compared to Growth
Agents Affiliated with this Home
-
Suzanne Scholz
S
Seller's Agent in 2024
Suzanne Scholz
SM SOUTH CAROLINA BROKERAGE LLC
(843) 817-5808
152 in this area
189 Total Sales
-
Jeffrey Slane
J
Seller Co-Listing Agent in 2024
Jeffrey Slane
SM SOUTH CAROLINA BROKERAGE LLC
(843) 901-9863
104 in this area
129 Total Sales
-
Mary Kathryn Nelson

Buyer's Agent in 2024
Mary Kathryn Nelson
Better Homes And Gardens Real Estate Palmetto
(843) 584-8326
43 in this area
96 Total Sales
Map
Source: CHS Regional MLS
MLS Number: 24026147
- 7517 Whispering Oak Dr
- 1825 Crossbill Trail
- 2018 Quiet Ibis Rd
- 2021 Quiet Ibis Rd
- 7483 Hawks Cir
- 8001 Hydrangea Ln
- 7477 Painted Bunting Way
- 6005 Coral Berry Rd
- 7414 Purser Ln
- 1333 Song Sparrow Way
- 7401 Purser Ln
- 100 Cicero Ct
- 7315 Coopers Hawk Dr
- 135 Mckelvey Place
- 7364 Suncatcher Dr
- 301 Archibald Dr
- 7316 Water Thrush Ct
- 1450 Coopers Hawk Dr
- 202 Waterwood Dr Unit 2302
- 1209 River Rock Rd
