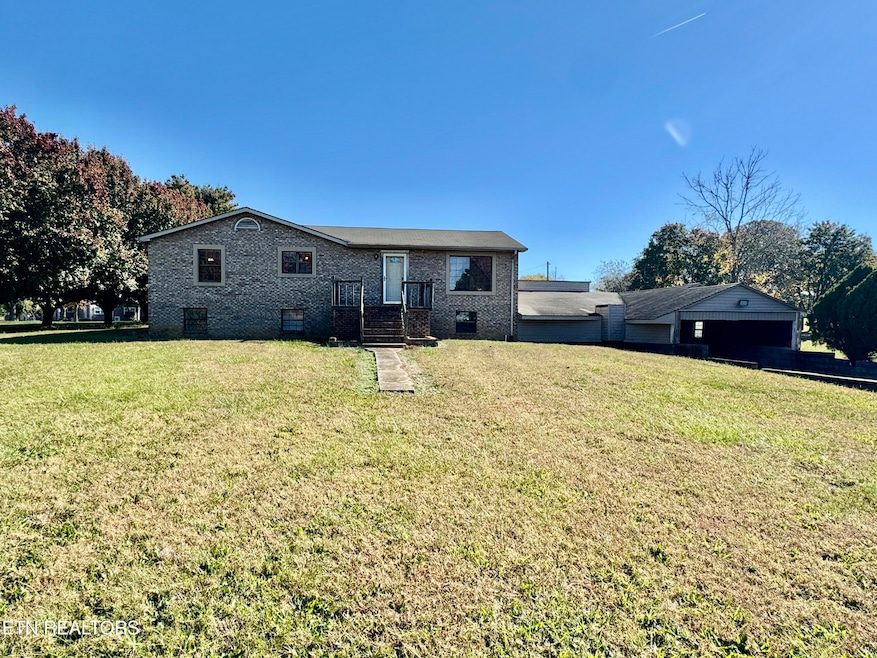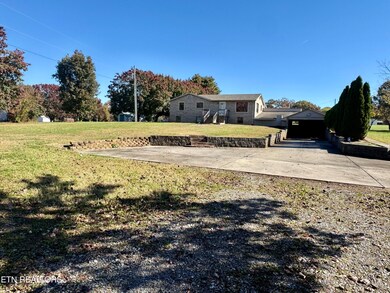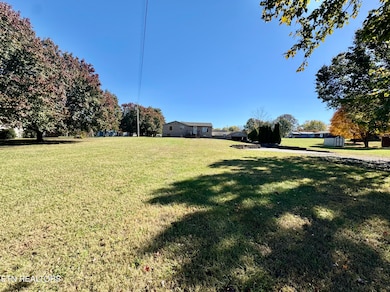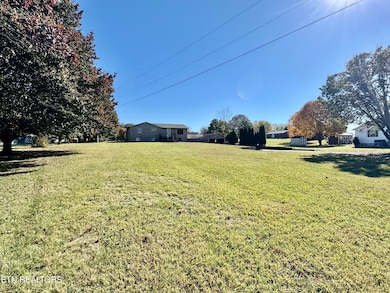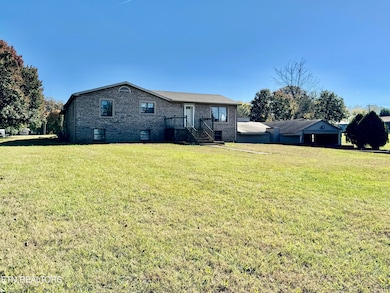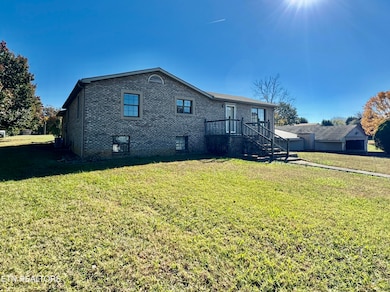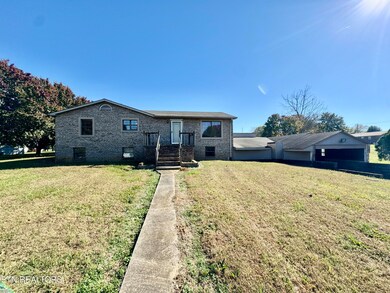1043 Patterson St Madisonville, TN 37354
Highlights
- Recreation Room
- Wood Flooring
- No HOA
- Traditional Architecture
- Main Floor Primary Bedroom
- Home Office
About This Home
ONLINE ONLY REAL ESTATE AUCTION | Spacious Basement Ranch with Incredible Potential on Nearly 1 Acre | BIDDING BEGINS TO CLOSE: Friday, December 5th at 12:00PM - Noon (ET) | OPEN HOUSE: Wednesday, December 3rd from 11:00AM - 1:00PM (ET) This expansive ranch-style home sits on a generous 0.9+/- acre lot. With solid bones and thoughtful layout, this fixer-upper presents an excellent opportunity to create your ideal home. Main Level Features: Inviting living room, Master bedroom with en-suite bathroom (requires finishing), Two additional guest bedrooms, Guest bathroom with tile flooring, Hardwood floors in hallway, dining room, kitchen, and family room, Spacious kitchen with pantry, Large family room featuring a fireplace and decorative beam ceiling, plus a door leading to the rear patio, and unfinished addition with separate exterior entrance—perfect for in-law quarters, plus an open covered area plumbed for bathroom—concrete pad needs to be poured and area needs to are enclosed. Basement Level Features: Large unfinished living area with exposed beam ceiling and two closets, Recreation room with wet bar and pantry, Open kitchen with island, Oversized laundry room/bathroom with walk-in tile shower, Dining room, Bedroom, Office, and Storage/mechanical closet. Exterior Amenities: Large attached 2-car carport, Detached storage building, and Generous lot with plenty of room for outdoor enjoyment. This property offers tremendous square footage and flexibility for multi-generational living or those seeking a project with serious upside potential. Buyer to verify all information. Kenny Phillips, Auctioneer | TN Lic #2385 - Phillip Hopper, Auctioneer | TN Lic #6709
Home Details
Home Type
- Single Family
Est. Annual Taxes
- $1,146
Year Built
- Built in 2004
Lot Details
- 0.9 Acre Lot
- Level Lot
Home Design
- Traditional Architecture
- Brick Exterior Construction
- Block Foundation
- Frame Construction
- Vinyl Siding
Interior Spaces
- 1,800 Sq Ft Home
- Self Contained Fireplace Unit Or Insert
- Family Room
- Formal Dining Room
- Home Office
- Recreation Room
- Bonus Room
- Storage
- Finished Basement
Kitchen
- Range
- Microwave
- Dishwasher
Flooring
- Wood
- Carpet
- Tile
- Vinyl
Bedrooms and Bathrooms
- 4 Bedrooms
- Primary Bedroom on Main
- 3 Full Bathrooms
- Walk-in Shower
Laundry
- Laundry Room
- Washer and Dryer Hookup
Parking
- Attached Garage
- Carport
- Basement Garage
- Off-Street Parking
Outdoor Features
- Patio
- Outdoor Storage
Utilities
- Central Heating and Cooling System
Community Details
- No Home Owners Association
- Hicks Add No 2 Subdivision
Listing and Financial Details
- Assessor Parcel Number 067 166.00
Map
Home Values in the Area
Average Home Value in this Area
Tax History
| Year | Tax Paid | Tax Assessment Tax Assessment Total Assessment is a certain percentage of the fair market value that is determined by local assessors to be the total taxable value of land and additions on the property. | Land | Improvement |
|---|---|---|---|---|
| 2025 | -- | $53,975 | $0 | $0 |
| 2024 | $1,146 | $53,975 | $5,550 | $48,425 |
| 2023 | $1,146 | $53,975 | $5,550 | $48,425 |
| 2022 | $1,655 | $53,625 | $7,225 | $46,400 |
| 2021 | $1,469 | $47,600 | $7,225 | $40,375 |
| 2020 | $1,469 | $47,600 | $7,225 | $40,375 |
| 2019 | $1,345 | $47,600 | $7,225 | $40,375 |
| 2018 | $1,345 | $47,600 | $7,225 | $40,375 |
| 2017 | $1,410 | $46,925 | $5,900 | $41,025 |
| 2016 | $1,300 | $43,250 | $5,925 | $37,325 |
| 2015 | $1,299 | $43,250 | $5,925 | $37,325 |
| 2014 | $1,144 | $43,247 | $0 | $0 |
Property History
| Date | Event | Price | List to Sale | Price per Sq Ft |
|---|---|---|---|---|
| 11/06/2025 11/06/25 | For Sale | -- | -- | -- |
Purchase History
| Date | Type | Sale Price | Title Company |
|---|---|---|---|
| Deed | $50,000 | -- | |
| Warranty Deed | $8,000 | -- | |
| Warranty Deed | $6,000 | -- | |
| Deed | -- | -- |
Source: East Tennessee REALTORS® MLS
MLS Number: 1321031
APN: 067-166.00
- 1102 Tellico St S
- 131 Helms Dr
- 812 Maple Ln
- 145 Helms Dr
- 118 Bradley Dr
- 520 Mill St
- 0 Us-411 Unit 1319100
- 167 College St S
- 0 Highway 68 Unit 1196229
- 577 Monroe St
- 200 Sequoyah Dr
- 156 Vine St
- 5095 New Highway 68
- 296 Greenwood Cir
- 30 Ballplay Rd
- 326 Greenwood Cir
- 0 Tonawanda Trail Lot 2
- 0 Tonawanda Trail Lot 1
- 366 Rocky Springs Rd
- 114 Greenwood Cir
- 529 Isbill Rd
- 142 Church St
- 135 Warren St
- 181 Brunner Rd
- 2535 Highway 411
- 116 Unole Trail
- 26 Phillips St
- 159 Country Way Rd
- 150 Ellis St
- 704 Childress Ave
- 216 Osprey Cir
- 725 Wood Duck Dr
- 116 Heron Ct
- 221 Kingbird Dr
- 545 Rarity Bay Pkwy Unit 104
- 293 Elohi Way
- 22135 Steekee Rd
- 318 Chatuga Ln
- 237 County Road 266
- 108 Atlantic St-106 108 110 St
