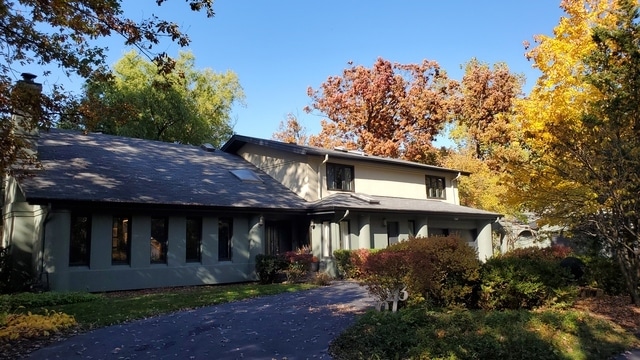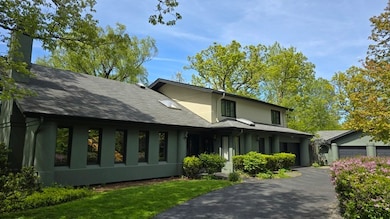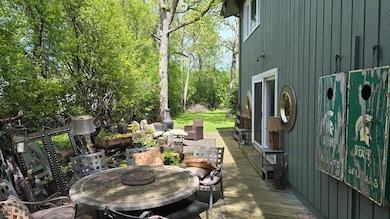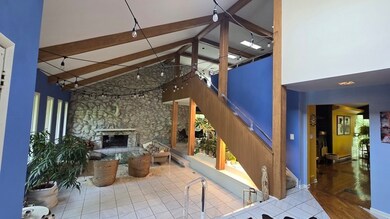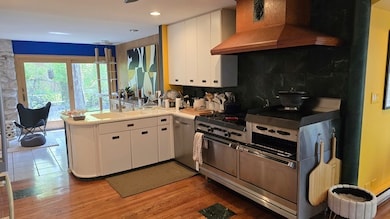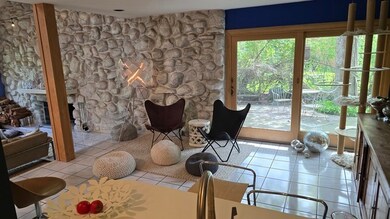1043 Ridgewood Dr Highland Park, IL 60035
East Highland Park NeighborhoodHighlights
- Landscaped Professionally
- Deck
- Recreation Room
- Indian Trail Elementary School Rated A
- Living Room with Fireplace
- 2-minute walk to Moroney Park & Weil Tot Lot
About This Home
Mid Century modern home waiting for your ideas! Beyond an excellent value. Located on half an acre this home is 4046 sq ft. not including basement or enormous garage. Upgrades include mostly new windows. Entire 2nd floor new windows, sliders on the first floor. Hvac systems 2021, water heater and new pump 2022, roof 2021, with a small portion done in 2018, Bosch DW 2018, Bosch Fridge & Freezer 2020 and LG Tower Washer/Dryer 2021. There's a fabulous Loft on 2nd floor as well as 4 bedrooms plus one bedroom on main level. Soaring ceilings and lots of light. What's needed here is cosmetic work. There is a one car attached gar (used to be a 2 car attached) but one was finished and turned into an office. There is an additional 5 car garage unattached that has heating, a/c and electric with two lifts inside. The yard has tons of room for outdoor entertaining. Seller is getting the home ready to list but home can be shown now. This home is very large, very cool, but absolutely needs updating. While there is some Dryvit on the exterior, there is also Brick underneath that. Phenomenal location, lots of land, and East of Greenbay.
Home Details
Home Type
- Single Family
Est. Annual Taxes
- $20,595
Year Built
- Built in 1967
Lot Details
- Lot Dimensions are 92 x 230
- Landscaped Professionally
- Irregular Lot
- Wooded Lot
Parking
- 7 Car Garage
- Circular Driveway
- Parking Included in Price
Home Design
- Brick Exterior Construction
- Asphalt Roof
Interior Spaces
- 4,046 Sq Ft Home
- Central Vacuum
- Bar
- Ceiling Fan
- Skylights
- Mud Room
- Entrance Foyer
- Family Room
- Living Room with Fireplace
- 2 Fireplaces
- Sitting Room
- Formal Dining Room
- Recreation Room
- Loft
- First Floor Utility Room
- Home Security System
Kitchen
- Breakfast Bar
- Double Oven
- Range
- Microwave
- Dishwasher
- Stainless Steel Appliances
Flooring
- Wood
- Carpet
- Ceramic Tile
Bedrooms and Bathrooms
- 5 Bedrooms
- 5 Potential Bedrooms
- Main Floor Bedroom
- Dual Sinks
- Steam Shower
- Separate Shower
Laundry
- Laundry Room
- Dryer
- Washer
Basement
- Partial Basement
- Sump Pump
Outdoor Features
- Balcony
- Deck
- Patio
- Shed
Schools
- Ravinia Elementary School
- Edgewood Middle School
- Highland Park High School
Utilities
- Forced Air Heating and Cooling System
- Heating System Uses Natural Gas
- Lake Michigan Water
Community Details
- Pets Allowed
Listing and Financial Details
- Property Available on 7/1/25
Map
Source: Midwest Real Estate Data (MRED)
MLS Number: 12395881
APN: 16-26-404-025
- 642 Gray Ave
- 845 Green Bay Rd
- 1296 Saint Johns Ave
- 500 Lincoln Ave W
- 1330 Sheridan Rd
- 1424 Glencoe Ave
- 780 Highland Place
- 346 Roger Williams Ave
- 1560 Oakwood Ave Unit 205
- 454 Broadview Ave
- 650 Walnut St Unit 301
- 653 Blackstone Place
- 1660 1st St Unit 303
- 493 Hazel Ave
- 855 Sheridan Rd
- 1700 2nd St Unit 509A
- 853 Driscoll Ct
- 55 Prospect Ave
- 215 Prospect Ave
- 378 Oakland Dr
- 1155 Saint Johns Ave Unit D
- 555 Roger Williams Ave Unit 303
- 555 Roger Williams Ave Unit 306
- 515-555 Roger Williams Ave
- 725 Saint Johns Ave
- 725 Saint Johns Ave
- 485 Roger Williams Ave Unit 725-03
- 447 Roger Williams Ave Unit 730-11
- 730 Judson Ave Unit 1
- 730 Judson Ave Unit A06C
- 730 Judson Ave
- 730 Judson Ave
- 690 Highland Place
- 1478 Glencoe Ave Unit 2W
- 735 Baldwin Rd
- 1660 Green Bay Rd Unit Studio
- 833 Laurel Ave Unit 102
- 1849 Green Bay Rd
- 1850 Green Bay Rd Unit 216
- 1850 Green Bay Rd Unit 319
