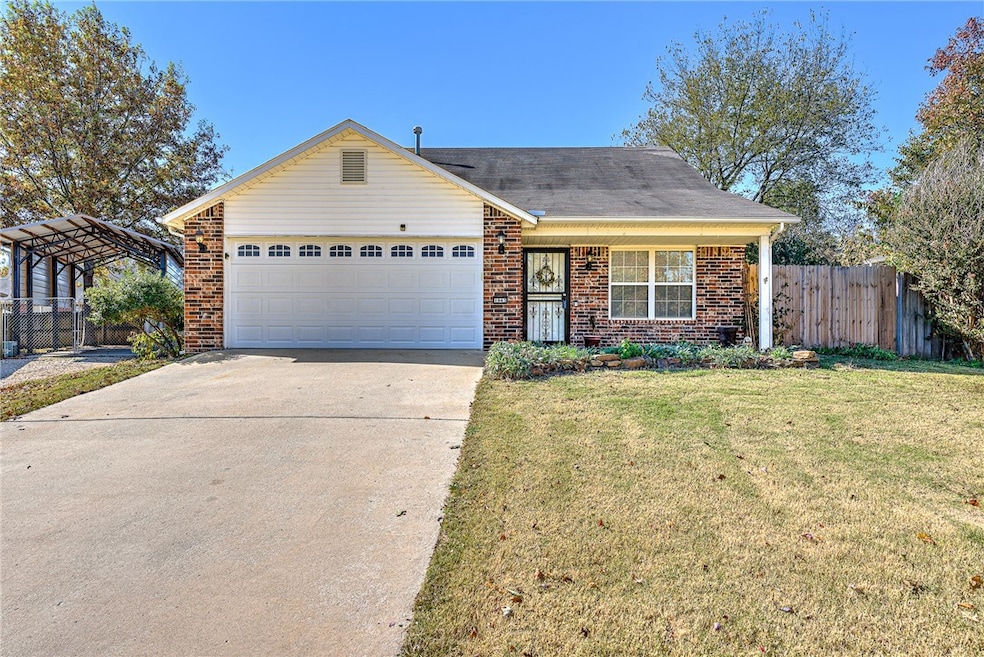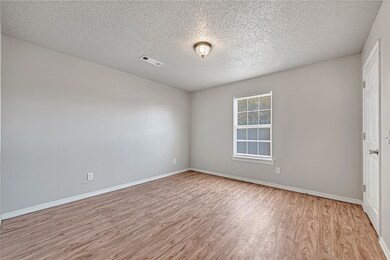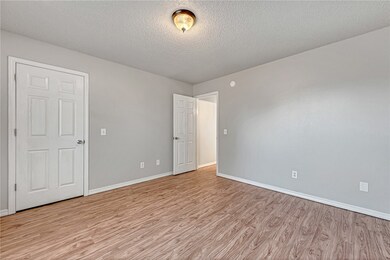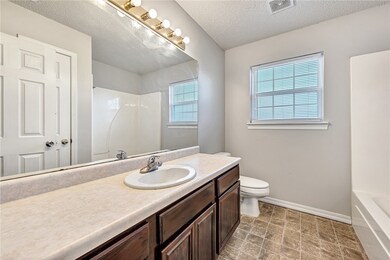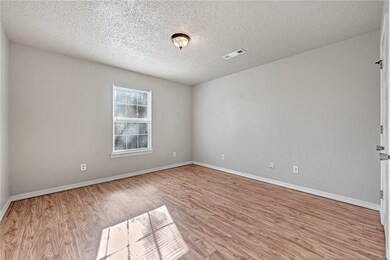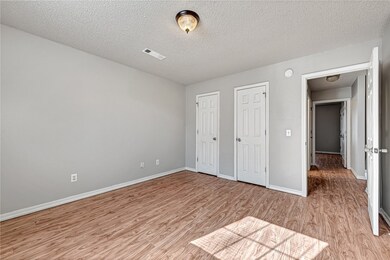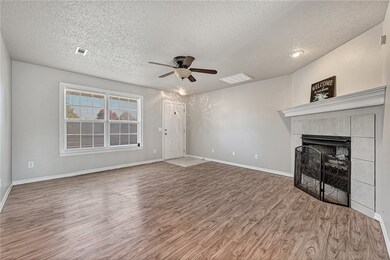
1043 S Regency Dr Fayetteville, AR 72701
Baldwin NeighborhoodHighlights
- Property is near a park
- Traditional Architecture
- Porch
- McNair Middle School Rated A-
- Cathedral Ceiling
- 5-minute walk to Bayyari Park
About This Home
As of June 2025This 3 bed and 2 1/2 bath home has fresh paint, new HVAC and new garage door. The seller will contribute $5,000 towards either buyers closing costs or flooring of choice (with acceptable offer) and the refrigerator will also convey with accepted offer.
Home Details
Home Type
- Single Family
Est. Annual Taxes
- $1,517
Year Built
- Built in 2000
Lot Details
- 5,445 Sq Ft Lot
- Privacy Fence
- Wood Fence
- Sloped Lot
Home Design
- Traditional Architecture
- Slab Foundation
- Shingle Roof
- Architectural Shingle Roof
- Vinyl Siding
Interior Spaces
- 1,377 Sq Ft Home
- 2-Story Property
- Cathedral Ceiling
- Double Pane Windows
- Living Room with Fireplace
- Fire and Smoke Detector
- Washer and Dryer Hookup
Kitchen
- Electric Oven
- Electric Cooktop
- Range Hood
- Plumbed For Ice Maker
- Disposal
Flooring
- Laminate
- Ceramic Tile
Bedrooms and Bathrooms
- 3 Bedrooms
Parking
- 2 Car Attached Garage
- Garage Door Opener
Outdoor Features
- Patio
- Outdoor Storage
- Porch
Location
- Property is near a park
- City Lot
Utilities
- Central Heating and Cooling System
- Heating System Uses Gas
- Gas Water Heater
Listing and Financial Details
- Legal Lot and Block 4 / `
Community Details
Recreation
- Park
Additional Features
- David Lyle Village Ph Ii Subdivision
- Shops
Ownership History
Purchase Details
Home Financials for this Owner
Home Financials are based on the most recent Mortgage that was taken out on this home.Purchase Details
Home Financials for this Owner
Home Financials are based on the most recent Mortgage that was taken out on this home.Purchase Details
Similar Homes in Fayetteville, AR
Home Values in the Area
Average Home Value in this Area
Purchase History
| Date | Type | Sale Price | Title Company |
|---|---|---|---|
| Warranty Deed | $272,000 | City Title | |
| Warranty Deed | $240,000 | -- | |
| Quit Claim Deed | -- | -- |
Mortgage History
| Date | Status | Loan Amount | Loan Type |
|---|---|---|---|
| Previous Owner | $192,000 | New Conventional | |
| Previous Owner | $72,541 | Credit Line Revolving | |
| Previous Owner | $60,000 | New Conventional | |
| Previous Owner | $79,070 | Unknown |
Property History
| Date | Event | Price | Change | Sq Ft Price |
|---|---|---|---|---|
| 06/30/2025 06/30/25 | Sold | $272,000 | -5.9% | $194 / Sq Ft |
| 06/17/2025 06/17/25 | Pending | -- | -- | -- |
| 05/01/2025 05/01/25 | For Sale | $289,000 | 0.0% | $207 / Sq Ft |
| 04/16/2025 04/16/25 | Pending | -- | -- | -- |
| 04/09/2025 04/09/25 | For Sale | $289,000 | +20.4% | $207 / Sq Ft |
| 12/28/2022 12/28/22 | Sold | $240,000 | -9.4% | $174 / Sq Ft |
| 10/24/2022 10/24/22 | For Sale | $265,000 | -- | $192 / Sq Ft |
Tax History Compared to Growth
Tax History
| Year | Tax Paid | Tax Assessment Tax Assessment Total Assessment is a certain percentage of the fair market value that is determined by local assessors to be the total taxable value of land and additions on the property. | Land | Improvement |
|---|---|---|---|---|
| 2024 | $1,648 | $37,690 | $6,300 | $31,390 |
| 2023 | $1,759 | $37,690 | $6,300 | $31,390 |
| 2022 | $1,517 | $26,180 | $6,000 | $20,180 |
| 2021 | $1,517 | $26,180 | $6,000 | $20,180 |
| 2020 | $1,517 | $26,180 | $6,000 | $20,180 |
| 2019 | $1,100 | $25,450 | $5,600 | $19,850 |
| 2018 | $1,125 | $25,450 | $5,600 | $19,850 |
| 2017 | $111 | $25,450 | $5,600 | $19,850 |
| 2016 | $1,083 | $25,450 | $5,600 | $19,850 |
| 2015 | $955 | $25,450 | $5,600 | $19,850 |
| 2014 | $845 | $22,230 | $4,800 | $17,430 |
Agents Affiliated with this Home
-
Lindsey Clark
L
Seller's Agent in 2025
Lindsey Clark
Homes & Spaces Real Estate
(479) 530-6744
4 in this area
167 Total Sales
-
Juliana Carlton

Seller Co-Listing Agent in 2025
Juliana Carlton
Homes & Spaces Real Estate
(479) 595-9041
6 in this area
93 Total Sales
-
Mason Dooly
M
Buyer's Agent in 2025
Mason Dooly
Better Homes and Gardens Real Estate Journey
(479) 530-4106
2 in this area
11 Total Sales
-
Rick Holly
R
Seller's Agent in 2022
Rick Holly
Red Box Realty
(479) 879-2842
1 in this area
17 Total Sales
Map
Source: Northwest Arkansas Board of REALTORS®
MLS Number: 1231914
APN: 765-21144-000
- 4420 E Falcon Dr
- 1066 E Huntsville Rd
- 2178 & 2220 E Huntsville Rd
- 1078 E Huntsville Rd
- 936 S Liberty Dr
- 4103 E Eastpoint Dr
- 1612 S Bayberry Ave
- 1653 S Laurel Landing
- 4174 E Black Canyon St
- 1353 S Blue Willow Ave
- 1574 S Tallgrass Dr
- 1811 S Sinclair Ave
- 2005 S Cherry Hills Dr
- 1661 S Coopers Cove
- 1171 S Splash Dr
- 3296 E Huntsville Rd
- 4920 E Wyman Rd
- 520 N Robshire Ln
- 1060 S Baldwin Ave
- 78 S Stone Bridge Rd
