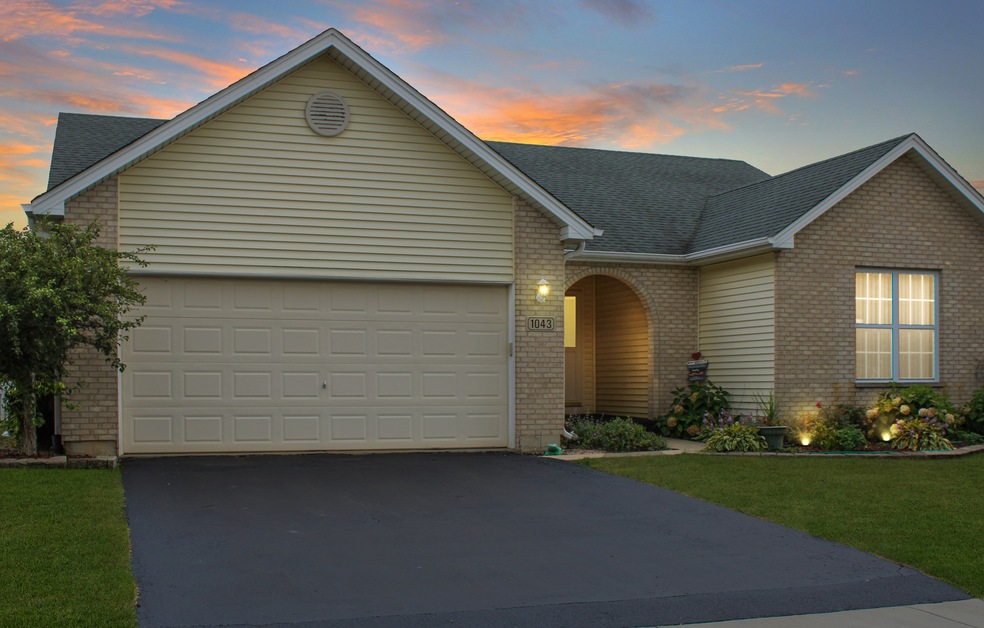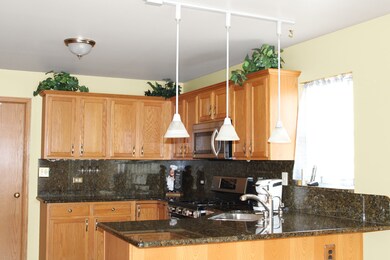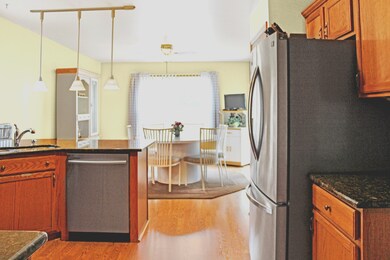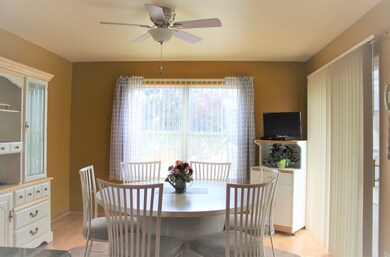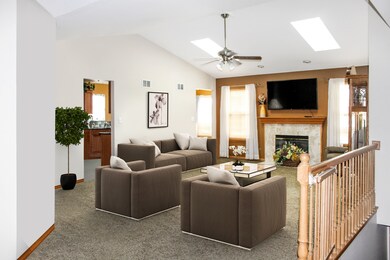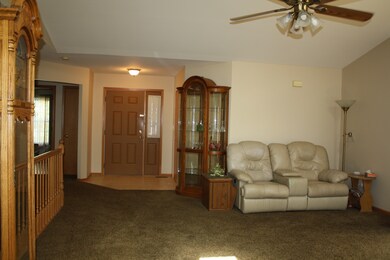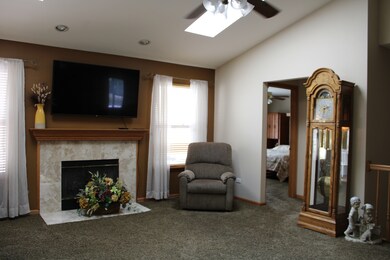
1043 San Mateo Dr Romeoville, IL 60446
Highlights
- Deck
- Recreation Room
- Main Floor Bedroom
- A. Vito Martinez Middle School Rated 9+
- Vaulted Ceiling
- Whirlpool Bathtub
About This Home
As of October 2019Meticulously kept home in sought after Malibu Bay. This exquisite home has had only one owner. Walking distance to Romeoville Rec Center. Sit on the maintenance free deck and watch the fireworks in the summer. Four bedroom ranch home. Full finished basement great for entertaining. Gorgeous living room with marble trimmed fireplace and skylights. Master bath with jacuzzi tub. Granite counter tops in kitchen and baths. Granite breakfast bar. All newer S.S. appliances. Full pantry. Loads of storage space. Newer water heater. This home has it all! Have your morning coffee on the maintenance free deck under the pergola while looking out at your professionally landscaped yard. Fully fenced in yard, so you can have the dog you always wanted. This is a must see.
Last Agent to Sell the Property
Real People Realty License #475140859 Listed on: 08/05/2019

Home Details
Home Type
- Single Family
Est. Annual Taxes
- $9,894
Year Built
- 1999
Parking
- Attached Garage
- Garage Is Owned
Home Design
- Vinyl Siding
Interior Spaces
- Vaulted Ceiling
- Skylights
- Gas Log Fireplace
- Dining Area
- Home Office
- Recreation Room
- Bonus Room
- Laminate Flooring
Kitchen
- Breakfast Bar
- Walk-In Pantry
- Oven or Range
- Microwave
- Dishwasher
- Stainless Steel Appliances
- Kitchen Island
Bedrooms and Bathrooms
- Main Floor Bedroom
- Walk-In Closet
- Primary Bathroom is a Full Bathroom
- Whirlpool Bathtub
- Separate Shower
Laundry
- Laundry on main level
- Dryer
- Washer
Finished Basement
- Basement Fills Entire Space Under The House
- Crawl Space
Outdoor Features
- Deck
Utilities
- Central Air
- Heating System Uses Gas
Listing and Financial Details
- Senior Tax Exemptions
- Homeowner Tax Exemptions
Ownership History
Purchase Details
Home Financials for this Owner
Home Financials are based on the most recent Mortgage that was taken out on this home.Purchase Details
Home Financials for this Owner
Home Financials are based on the most recent Mortgage that was taken out on this home.Similar Homes in Romeoville, IL
Home Values in the Area
Average Home Value in this Area
Purchase History
| Date | Type | Sale Price | Title Company |
|---|---|---|---|
| Warranty Deed | $245,000 | Fidelity National Title | |
| Deed | $172,500 | -- |
Mortgage History
| Date | Status | Loan Amount | Loan Type |
|---|---|---|---|
| Open | $220,500 | New Conventional | |
| Previous Owner | $100,000 | Credit Line Revolving | |
| Previous Owner | $102,725 | Unknown | |
| Previous Owner | $88,900 | Unknown | |
| Previous Owner | $130,000 | Unknown | |
| Previous Owner | $63,000 | Credit Line Revolving | |
| Previous Owner | $137,700 | No Value Available |
Property History
| Date | Event | Price | Change | Sq Ft Price |
|---|---|---|---|---|
| 06/21/2025 06/21/25 | Pending | -- | -- | -- |
| 06/17/2025 06/17/25 | Price Changed | $394,900 | -1.3% | $226 / Sq Ft |
| 06/04/2025 06/04/25 | For Sale | $399,900 | +63.2% | $229 / Sq Ft |
| 10/15/2019 10/15/19 | Sold | $245,000 | -5.0% | $136 / Sq Ft |
| 09/06/2019 09/06/19 | Pending | -- | -- | -- |
| 08/24/2019 08/24/19 | Price Changed | $257,800 | -0.6% | $143 / Sq Ft |
| 08/17/2019 08/17/19 | Price Changed | $259,400 | -0.2% | $144 / Sq Ft |
| 08/10/2019 08/10/19 | Price Changed | $259,900 | -3.3% | $144 / Sq Ft |
| 08/05/2019 08/05/19 | For Sale | $268,900 | -- | $149 / Sq Ft |
Tax History Compared to Growth
Tax History
| Year | Tax Paid | Tax Assessment Tax Assessment Total Assessment is a certain percentage of the fair market value that is determined by local assessors to be the total taxable value of land and additions on the property. | Land | Improvement |
|---|---|---|---|---|
| 2023 | $9,894 | $102,584 | $24,423 | $78,161 |
| 2022 | $8,575 | $91,973 | $21,896 | $70,077 |
| 2021 | $8,185 | $86,433 | $20,577 | $65,856 |
| 2020 | $7,960 | $83,591 | $19,900 | $63,691 |
| 2019 | $7,101 | $79,234 | $18,863 | $60,371 |
| 2018 | $6,288 | $74,685 | $17,780 | $56,905 |
| 2017 | $6,297 | $70,504 | $16,785 | $53,719 |
| 2016 | $5,665 | $63,782 | $15,185 | $48,597 |
| 2015 | $4,854 | $57,797 | $13,760 | $44,037 |
| 2014 | $4,854 | $54,228 | $12,860 | $41,368 |
| 2013 | $4,854 | $63,055 | $14,953 | $48,102 |
Agents Affiliated with this Home
-
Victor Zack

Seller's Agent in 2025
Victor Zack
ASAP Realty
(815) 260-9113
107 Total Sales
-
Ann Martin

Seller's Agent in 2019
Ann Martin
Real People Realty
(312) 437-2100
43 Total Sales
Map
Source: Midwest Real Estate Data (MRED)
MLS Number: MRD10474556
APN: 11-04-05-204-008
- 2116 Bodega Dr
- 1028 Montego Bay Ct Unit M3102
- 1037 Montego Bay Ct Unit M2903
- Lot 5 Weber Rd
- 1282 W Normantown Rd
- 627 Driftwood Ave
- 923 E Savannah Dr Unit 2
- 716 Ashton Ave Unit 1
- 1217 Grand Blvd
- 834 Oakton Ave
- 501 Le Moyne Ave
- 1228 Le Moyne Ave
- 591 Belmont Dr
- 702 Union Ave
- 13706 S Magnolia Dr
- 609 W Romeo Rd
- 21144 Buckeye Ct
- 915 Brassfield Ave
- 20816 W Forsythia Ct
- 0 N Weber Rd Unit MRD12364369
