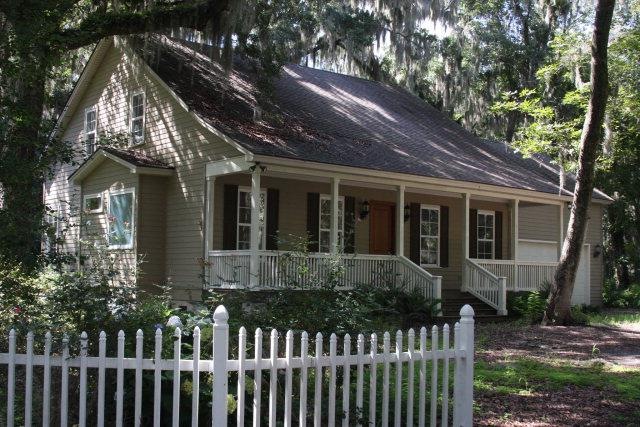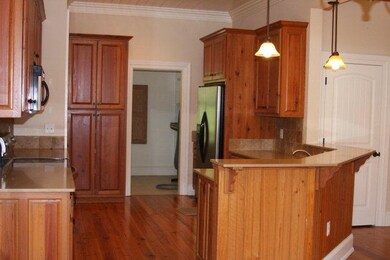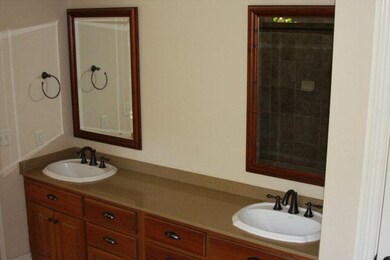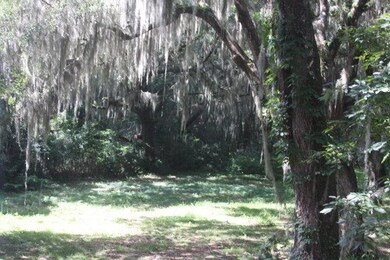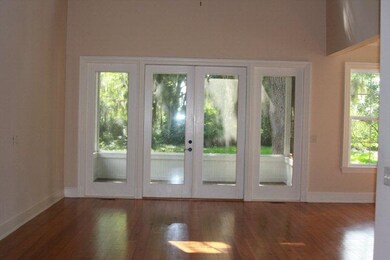
1043 Shade Tree Ln SE Darien, GA 31305
3
Beds
2.5
Baths
2,400
Sq Ft
0.5
Acres
Highlights
- Vaulted Ceiling
- Attic
- Screened Porch
- Wood Flooring
- No HOA
- Crown Molding
About This Home
As of March 2018Well constructed home with lots of wood detail(must see)close to shopping and restaurants. just mins, to boat launching.
Home Details
Home Type
- Single Family
Est. Annual Taxes
- $152
Year Built
- Built in 2006
Lot Details
- 0.5 Acre Lot
- Level Lot
- Zoning described as City
Parking
- 2 Car Garage
- Unpaved Driveway
- Unpaved Parking
Home Design
- Fire Rated Drywall
- Shingle Roof
- Wood Roof
- Wood Siding
- HardiePlank Type
Interior Spaces
- 2,400 Sq Ft Home
- Crown Molding
- Vaulted Ceiling
- Screened Porch
- Crawl Space
- Fire and Smoke Detector
- Attic
Kitchen
- Oven
- Range with Range Hood
- Dishwasher
- Disposal
Flooring
- Wood
- Carpet
- Tile
Bedrooms and Bathrooms
- 3 Bedrooms
Eco-Friendly Details
- Energy-Efficient Insulation
Utilities
- Central Heating and Cooling System
- Underground Utilities
- Phone Available
- Cable TV Available
Community Details
- No Home Owners Association
- City Of Darien Subdivision
Listing and Financial Details
- Assessor Parcel Number 0053F 0025004
Ownership History
Date
Name
Owned For
Owner Type
Purchase Details
Listed on
Nov 16, 2017
Closed on
Mar 21, 2018
Sold by
Scoggins Daniel
Bought by
Hicks Rebecca Lee
Seller's Agent
Gregory Hawthorne
The Hawthorne Agency Inc
Buyer's Agent
Linda Cook
ERA Kings Bay Realty
List Price
$254,995
Sold Price
$243,000
Premium/Discount to List
-$11,995
-4.7%
Current Estimated Value
Home Financials for this Owner
Home Financials are based on the most recent Mortgage that was taken out on this home.
Estimated Appreciation
$297,102
Avg. Annual Appreciation
10.99%
Original Mortgage
$243,000
Interest Rate
4.4%
Mortgage Type
VA
Purchase Details
Listed on
Jul 14, 2014
Closed on
Apr 6, 2015
Sold by
Bailey Ralph William
Bought by
Scoggins Daniel
Buyer's Agent
Hannah Melton
Duckworth Properties BWK
List Price
$209,000
Sold Price
$205,000
Premium/Discount to List
-$4,000
-1.91%
Home Financials for this Owner
Home Financials are based on the most recent Mortgage that was taken out on this home.
Avg. Annual Appreciation
5.91%
Original Mortgage
$187,728
Interest Rate
3.87%
Mortgage Type
FHA
Similar Homes in Darien, GA
Create a Home Valuation Report for This Property
The Home Valuation Report is an in-depth analysis detailing your home's value as well as a comparison with similar homes in the area
Home Values in the Area
Average Home Value in this Area
Purchase History
| Date | Type | Sale Price | Title Company |
|---|---|---|---|
| Warranty Deed | $243,000 | -- | |
| Warranty Deed | $205,000 | -- |
Source: Public Records
Mortgage History
| Date | Status | Loan Amount | Loan Type |
|---|---|---|---|
| Open | $306,000 | VA | |
| Closed | $220,950 | VA | |
| Closed | $243,000 | VA | |
| Previous Owner | $187,728 | FHA |
Source: Public Records
Property History
| Date | Event | Price | Change | Sq Ft Price |
|---|---|---|---|---|
| 03/21/2018 03/21/18 | Sold | $243,000 | -4.7% | $99 / Sq Ft |
| 02/19/2018 02/19/18 | Pending | -- | -- | -- |
| 11/16/2017 11/16/17 | For Sale | $254,995 | +24.4% | $104 / Sq Ft |
| 04/06/2015 04/06/15 | Sold | $205,000 | -1.9% | $85 / Sq Ft |
| 03/07/2015 03/07/15 | Pending | -- | -- | -- |
| 07/14/2014 07/14/14 | For Sale | $209,000 | -- | $87 / Sq Ft |
Source: Golden Isles Association of REALTORS®
Tax History Compared to Growth
Tax History
| Year | Tax Paid | Tax Assessment Tax Assessment Total Assessment is a certain percentage of the fair market value that is determined by local assessors to be the total taxable value of land and additions on the property. | Land | Improvement |
|---|---|---|---|---|
| 2024 | $152 | $173,640 | $9,640 | $164,000 |
| 2023 | $152 | $163,680 | $9,640 | $154,040 |
| 2022 | $152 | $129,240 | $2,720 | $126,520 |
| 2021 | $2,570 | $96,720 | $2,720 | $94,000 |
| 2020 | $152 | $95,080 | $2,720 | $92,360 |
| 2019 | $459 | $97,880 | $8,000 | $89,880 |
| 2018 | $2,386 | $89,800 | $8,000 | $81,800 |
| 2017 | $2,351 | $82,720 | $8,000 | $74,720 |
| 2016 | $2,331 | $82,720 | $8,000 | $74,720 |
| 2015 | $2,604 | $92,987 | $4,000 | $88,988 |
| 2014 | -- | $92,988 | $4,000 | $88,988 |
Source: Public Records
Agents Affiliated with this Home
-
Gregory Hawthorne

Seller's Agent in 2018
Gregory Hawthorne
The Hawthorne Agency Inc
(912) 266-6880
34 Total Sales
-
Linda Cook

Buyer's Agent in 2018
Linda Cook
ERA Kings Bay Realty
(912) 552-4084
151 Total Sales
-
Hannah Melton

Buyer's Agent in 2015
Hannah Melton
Duckworth Properties BWK
(912) 269-7512
427 Total Sales
Map
Source: Golden Isles Association of REALTORS®
MLS Number: 1569570
APN: 0053F-0025004
Nearby Homes
