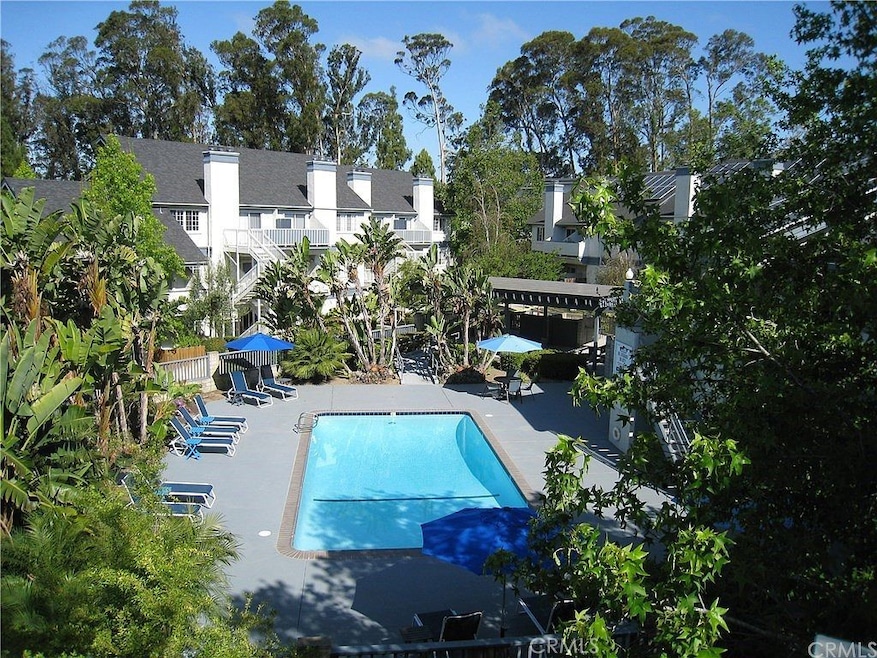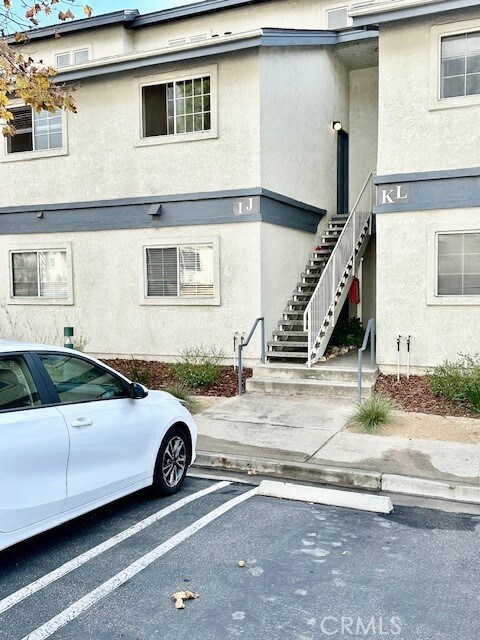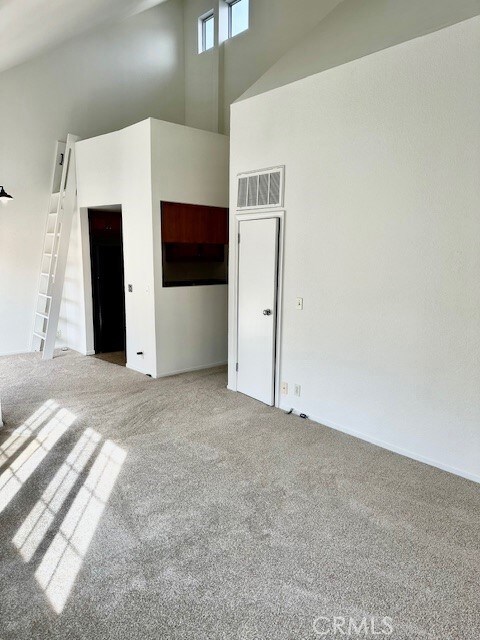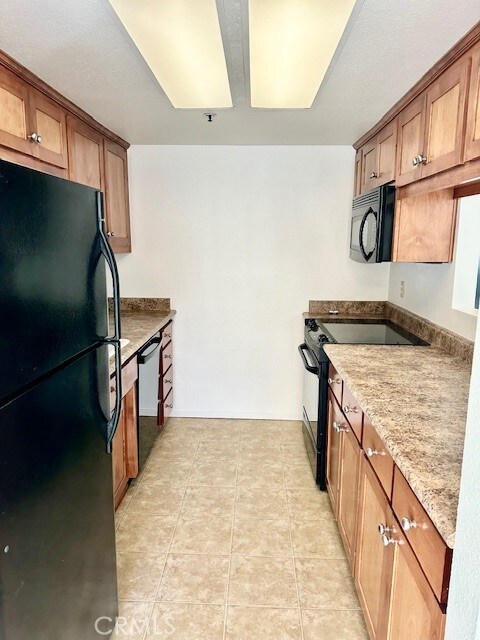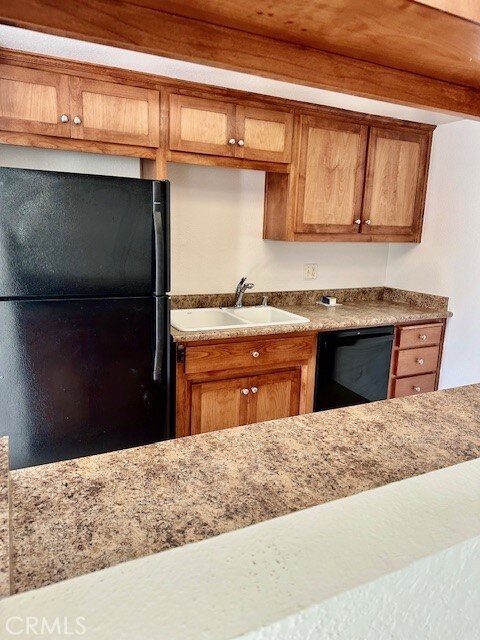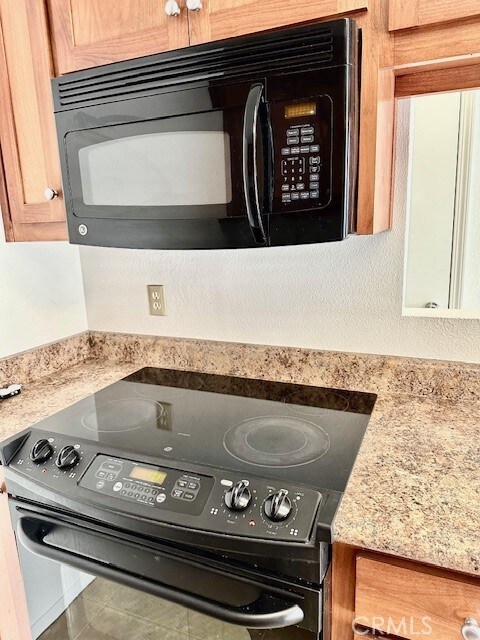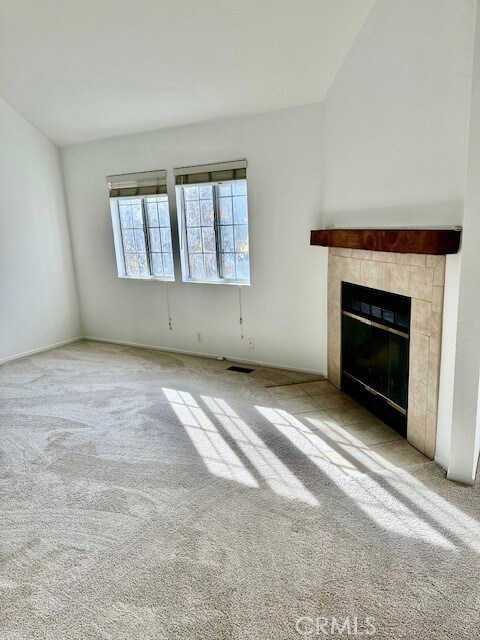
1043 Southwood Dr Unit J San Luis Obispo, CA 93401
Johnson NeighborhoodEstimated Value: $528,741 - $555,000
Highlights
- Filtered Pool
- Primary Bedroom Suite
- Cathedral Ceiling
- Sinsheimer Elementary School Rated A
- Clubhouse
- 2-minute walk to Johnson Park
About This Home
As of January 20242 bed 2 bath second floor condo in Parkwood Village, with a loft over kitchen. New carpet and paint. This upper unit has vaulted ceilings, fireplace, balcony off the dining area and hookups for a stacked Washer/Dryer unit. Parkwood Village sits on 7 landscaped acres and is conveniently located across the street from the YMCA, just up the block from Sinsheimer Sports Complex, bus stop, restaurants and shopping. Two assigned onsite parking spaces adjacent to the unit. Heated salt water pool, gazebo and clubhouse. Two onsite card operated Laundry rooms.
Last Agent to Sell the Property
Ocean West Properties, Inc. License #00896159 Listed on: 01/02/2024
Property Details
Home Type
- Condominium
Est. Annual Taxes
- $4,860
Year Built
- Built in 1987
Lot Details
- 967
HOA Fees
- $323 Monthly HOA Fees
Home Design
- Fire Rated Drywall
- Asphalt Roof
Interior Spaces
- 966 Sq Ft Home
- 2-Story Property
- Cathedral Ceiling
- Wood Burning Fireplace
- Living Room
- Loft
- Closed Circuit Camera
Kitchen
- Eat-In Kitchen
- Electric Oven
- Self-Cleaning Oven
- Free-Standing Range
- Microwave
- Dishwasher
- Formica Countertops
- Disposal
Flooring
- Carpet
- Tile
Bedrooms and Bathrooms
- 2 Main Level Bedrooms
- Primary Bedroom on Main
- Primary Bedroom Suite
- 2 Full Bathrooms
- Formica Counters In Bathroom
- Bathtub with Shower
- Low Flow Shower
Laundry
- Laundry Room
- 220 Volts In Laundry
- Washer and Electric Dryer Hookup
Parking
- Parking Available
- Driveway
- Paved Parking
- On-Site Parking
- Parking Lot
- Assigned Parking
Pool
- Filtered Pool
- Solar Heated In Ground Pool
- Gunite Pool
- Saltwater Pool
- Fence Around Pool
- Permits for Pool
Outdoor Features
- Balcony
- Rain Gutters
Utilities
- Forced Air Heating System
- 220 Volts in Kitchen
- Natural Gas Connected
- Water Heater
- Cable TV Available
Additional Features
- Energy-Efficient Appliances
- Two or More Common Walls
Listing and Financial Details
- Tax Lot 1
- Tax Tract Number 2726
- Assessor Parcel Number 004967024
Community Details
Overview
- Master Insurance
- 168 Units
- Parkwood Village Condominiums HOA, Phone Number (805) 235-6671
- Parkwood Village HOA
- San Luis Obispo Subdivision
Amenities
- Clubhouse
- Laundry Facilities
Recreation
- Community Pool
Pet Policy
- Pets Allowed
Security
- Resident Manager or Management On Site
- Fire and Smoke Detector
- Fire Sprinkler System
Ownership History
Purchase Details
Purchase Details
Home Financials for this Owner
Home Financials are based on the most recent Mortgage that was taken out on this home.Purchase Details
Home Financials for this Owner
Home Financials are based on the most recent Mortgage that was taken out on this home.Purchase Details
Purchase Details
Home Financials for this Owner
Home Financials are based on the most recent Mortgage that was taken out on this home.Similar Homes in San Luis Obispo, CA
Home Values in the Area
Average Home Value in this Area
Purchase History
| Date | Buyer | Sale Price | Title Company |
|---|---|---|---|
| San Luis Obispo Real Estate Holdings Llc | -- | None Listed On Document | |
| Jones Timothy | $513,000 | Chicago Title | |
| Block David Jay | -- | Old Republic Title Company | |
| Block David Jay | -- | None Available | |
| Block David Jay | -- | None Available | |
| Block David Jay | $346,000 | First American Title Company |
Mortgage History
| Date | Status | Borrower | Loan Amount |
|---|---|---|---|
| Previous Owner | Block David Jay | $208,000 | |
| Previous Owner | Block David Jay | $276,799 |
Property History
| Date | Event | Price | Change | Sq Ft Price |
|---|---|---|---|---|
| 01/19/2024 01/19/24 | Sold | $513,000 | -6.7% | $531 / Sq Ft |
| 01/10/2024 01/10/24 | Pending | -- | -- | -- |
| 01/02/2024 01/02/24 | For Sale | $550,000 | -- | $569 / Sq Ft |
Tax History Compared to Growth
Tax History
| Year | Tax Paid | Tax Assessment Tax Assessment Total Assessment is a certain percentage of the fair market value that is determined by local assessors to be the total taxable value of land and additions on the property. | Land | Improvement |
|---|---|---|---|---|
| 2024 | $4,860 | $445,554 | $283,301 | $162,253 |
| 2023 | $4,860 | $436,819 | $277,747 | $159,072 |
| 2022 | $4,556 | $428,254 | $272,301 | $155,953 |
| 2021 | $3,942 | $369,000 | $235,000 | $134,000 |
| 2020 | $3,803 | $356,000 | $226,000 | $130,000 |
| 2019 | $3,699 | $343,000 | $220,000 | $123,000 |
| 2018 | $3,560 | $330,000 | $210,000 | $120,000 |
| 2017 | $3,345 | $310,000 | $195,000 | $115,000 |
| 2016 | $3,278 | $300,000 | $190,000 | $110,000 |
| 2015 | $3,034 | $283,000 | $180,000 | $103,000 |
| 2014 | $2,982 | $294,000 | $185,000 | $109,000 |
Agents Affiliated with this Home
-
Roxane Key
R
Seller's Agent in 2024
Roxane Key
Ocean West Properties, Inc.
(805) 235-6671
10 in this area
10 Total Sales
-
April Dean

Buyer's Agent in 2024
April Dean
BHGRE HAVEN PROPERTIES
(805) 704-3622
2 in this area
112 Total Sales
Map
Source: California Regional Multiple Listing Service (CRMLS)
MLS Number: PI24000608
APN: 004-967-024
- 1041 Southwood Dr Unit H
- 1210 Southwood Dr
- 2730 Mcmillan Ave
- 2855 Johnson Ave
- 1360 Laurel Ln Unit 7
- 962 Tarragon Ln Unit 1502
- 1121 Orcutt Rd Unit 15
- 1121 Orcutt Rd Unit 28
- 911 Bay Leaf Dr
- 3219 Fennel Ln Unit 105
- 1255 Orcutt Rd Unit B22
- 1255 Orcutt Rd Unit A14
- 1255 Orcutt Rd Unit B45
- 3242 Fennel Ln Unit 601
- 965 Humbert Ave
- 949 Humbert Ave
- 3156 Johnson Ave
- 826 Lawrence Dr
- 917 Humbert Ave
- 3249 Broad St
- 1043 Southwood Dr Unit L
- 1043 Southwood Dr Unit H
- 1043 Southwood Dr Unit F
- 1043 Southwood Dr Unit D
- 1043 Southwood Dr Unit B
- 1043 Southwood Dr Unit K
- 1043 Southwood Dr Unit I
- 1043 Southwood Dr Unit G
- 1043 Southwood Dr Unit C
- 1043 Southwood Dr Unit A
- 1043 Southwood Dr Unit J
- 1043 Southwood Dr Unit E
- 1021 Southwood Dr Unit B
- 1021 Southwood Dr Unit J
- 1021 Southwood Dr Unit F
- 1021 Southwood Dr Unit D
- 1021 Southwood Dr Unit B
- 1021 Southwood Dr Unit I
- 1021 Southwood Dr Unit G
- 1021 Southwood Dr Unit E
