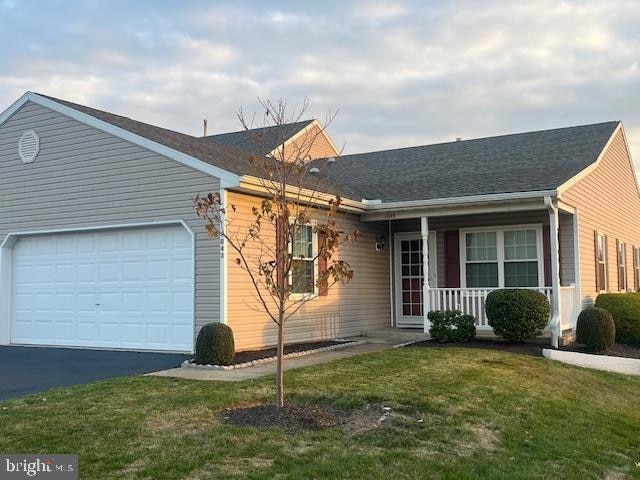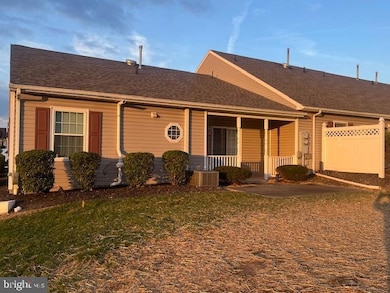Estimated payment $1,790/month
Highlights
- Very Popular Property
- Clubhouse
- 2 Car Attached Garage
- Central York High School Rated A-
- Rambler Architecture
- Living Room
About This Home
Come check out this highly sought after well maintained end unit in Susquehanna Village. 2-bedroom, 2 Full-baths, one-level living condo in Central Schools! This home features a modern kitchen with pantry, a spacious dining room, living room, separate family room and convenient main-level laundry. The primary bedroom includes a full bath with a Walk in Shower, and there’s an additional bedroom and full bath for guests. Enjoy outdoor relaxation on the back patio and the convenience of a 2-car attached garage. No more mowing of shoveling snow. Easy access to Rt 30 and I 83. There are replacement windows and Appliances are included.
Listing Agent
(717) 495-3453 kbushongii@aol.com Berkshire Hathaway HomeServices Homesale Realty Listed on: 11/15/2025

Townhouse Details
Home Type
- Townhome
Est. Annual Taxes
- $3,819
Year Built
- Built in 1994
HOA Fees
- $180 Monthly HOA Fees
Parking
- 2 Car Attached Garage
- 2 Driveway Spaces
- Front Facing Garage
- Garage Door Opener
- Off-Street Parking
Home Design
- Rambler Architecture
- Slab Foundation
- Aluminum Siding
- Vinyl Siding
Interior Spaces
- 1,460 Sq Ft Home
- Property has 1 Level
- Family Room
- Living Room
- Dining Room
Bedrooms and Bathrooms
- 2 Main Level Bedrooms
- 2 Full Bathrooms
Laundry
- Laundry Room
- Laundry on main level
Utilities
- 90% Forced Air Heating and Cooling System
- Natural Gas Water Heater
Listing and Financial Details
- Coming Soon on 11/21/25
- Tax Lot 0170
- Assessor Parcel Number 36-000-KH-0170-C0-C0072
Community Details
Overview
- $600 Capital Contribution Fee
- Association fees include common area maintenance, exterior building maintenance, lawn maintenance, management, reserve funds, snow removal
- Susquehanna Village Subdivision
Amenities
- Clubhouse
Pet Policy
- Limit on the number of pets
- Pet Size Limit
- Dogs and Cats Allowed
- Breed Restrictions
Map
Home Values in the Area
Average Home Value in this Area
Tax History
| Year | Tax Paid | Tax Assessment Tax Assessment Total Assessment is a certain percentage of the fair market value that is determined by local assessors to be the total taxable value of land and additions on the property. | Land | Improvement |
|---|---|---|---|---|
| 2025 | $3,736 | $121,920 | $0 | $121,920 |
| 2024 | $3,630 | $121,920 | $0 | $121,920 |
| 2023 | $3,498 | $121,920 | $0 | $121,920 |
| 2022 | $3,442 | $121,920 | $0 | $121,920 |
| 2021 | $3,320 | $121,920 | $0 | $121,920 |
| 2020 | $3,320 | $121,920 | $0 | $121,920 |
| 2019 | $3,259 | $121,920 | $0 | $121,920 |
| 2018 | $3,188 | $121,920 | $0 | $121,920 |
| 2017 | $3,136 | $121,920 | $0 | $121,920 |
| 2016 | $0 | $121,920 | $0 | $121,920 |
| 2015 | -- | $121,920 | $0 | $121,920 |
| 2014 | -- | $121,920 | $0 | $121,920 |
Purchase History
| Date | Type | Sale Price | Title Company |
|---|---|---|---|
| Deed | $150,000 | None Available | |
| Deed | $135,000 | None Available | |
| Deed | $95,400 | -- |
Mortgage History
| Date | Status | Loan Amount | Loan Type |
|---|---|---|---|
| Previous Owner | $100,000 | New Conventional |
Source: Bright MLS
MLS Number: PAYK2093916
APN: 36-000-KH-0170.C0-C0072
- 1108 Village Way
- 3016 Village Cir W Unit 3016
- 240 Robin Hill Cir
- 71 Lexton Dr Unit 71
- 755 Robin Hill Cir
- 680 Robin Hill Cir
- 780 Robin Hill Cir
- 2792 Woodmont Dr
- 130 Lightner Rd
- 102 Lightner Rd
- 2340 Barrister Dr
- 2417 N George St
- 130 Trail Ct
- 2655 Clearbrook Blvd
- Alberti Ranch Plan at The Orchards
- Columbia Plan at The Orchards
- Hudson Plan at The Orchards
- Allegheny Plan at The Orchards
- Ballenger Plan at The Orchards
- 1750 Devers Rd Unit 2F
- 2220 N Susquehanna Trail
- 2041 N Susquehanna Trail Unit F
- 711 Hardwick Place Unit 22A
- 1315 N George St
- 217 Cedar Village Dr
- 1315 N George St Unit 1st floor
- 1241 N George St Unit 3
- 1241 N George St Unit ROOM 1
- 875 Fahs St
- 809 Madison Ave Unit 2
- 200 5th Ave
- 720 N Pershing Ave
- 1800 Kenneth Rd
- 1038 Roosevelt Ave
- 1700 Yorktowne Dr
- 424 Madison Ave
- 433 Linden Ave Unit 1
- 115 Arch St
- 424 Linden Ave Unit 1ST FLOOR FRONT
- 406 Smith St Unit 2

