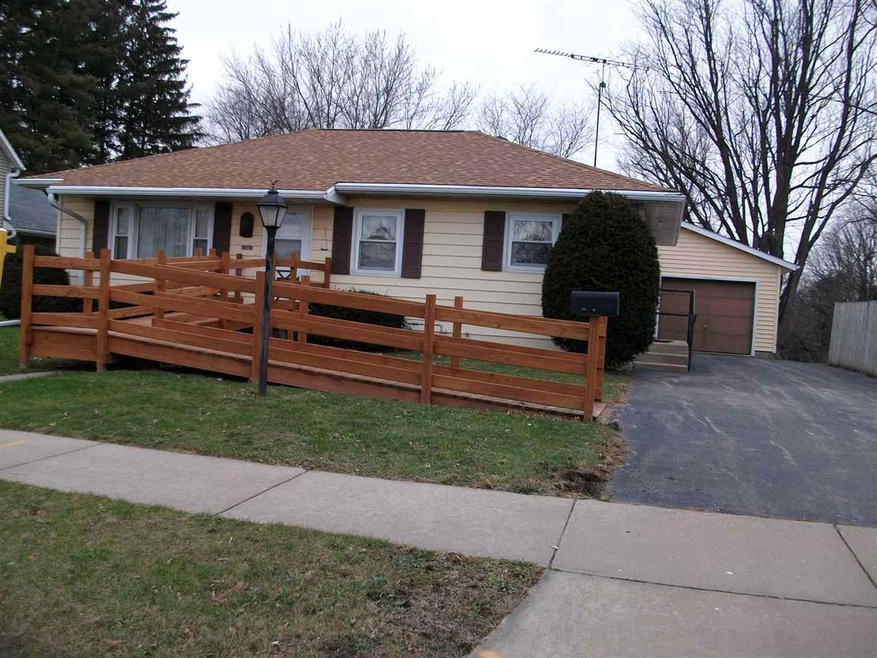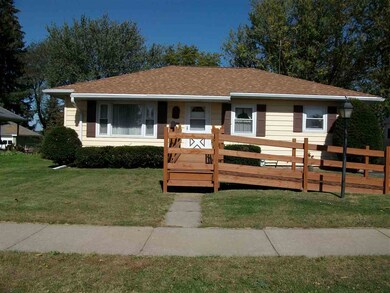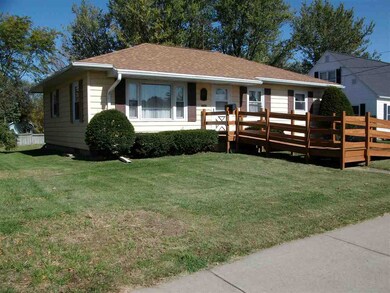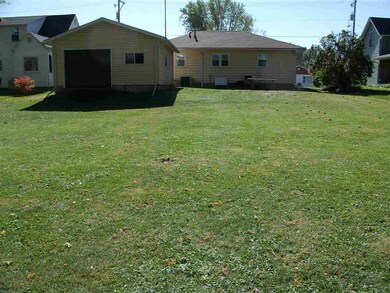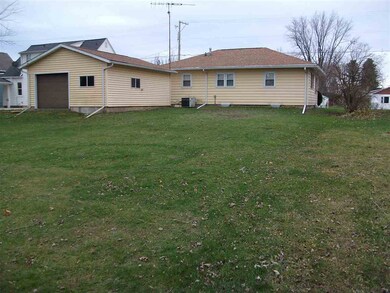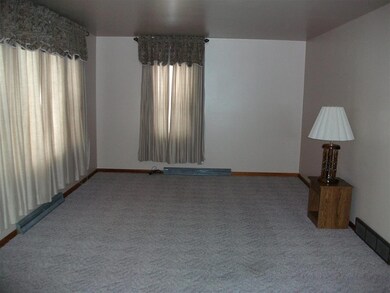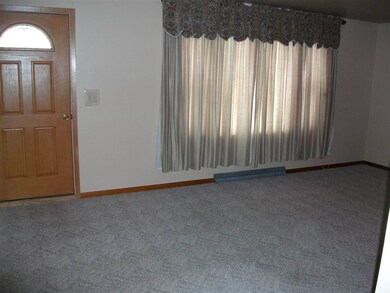
1043 W Elm St Lancaster, WI 53813
Highlights
- Open Floorplan
- Wood Flooring
- Forced Air Cooling System
- Ranch Style House
- 1 Car Detached Garage
- Level Entry For Accessibility
About This Home
As of July 2025This ranch-style gem offers these extra-nice features: new windows, upgraded kitchen cabinets, some hardwood floors, optional laundry hook-ups in BR3, partially-finished basement plumbed for a second bathroom, garage expansible to 2-car, deep flat lot for easy care and privacy.
Last Agent to Sell the Property
Kevin Koester
South Central Non-Member License #58212-90 Listed on: 12/04/2016
Last Buyer's Agent
David Haskins
South Central Non-Member License #49348-90
Home Details
Home Type
- Single Family
Est. Annual Taxes
- $1,633
Year Built
- Built in 1956
Lot Details
- 10,019 Sq Ft Lot
- Lot Dimensions are 65x156
- Level Lot
Home Design
- Ranch Style House
- Vinyl Siding
Interior Spaces
- Open Floorplan
- Wood Flooring
Kitchen
- Dishwasher
- Disposal
Bedrooms and Bathrooms
- 3 Bedrooms
- 1 Full Bathroom
- Walk-in Shower
Partially Finished Basement
- Basement Fills Entire Space Under The House
- Block Basement Construction
- Stubbed For A Bathroom
Parking
- 1 Car Detached Garage
- Garage Door Opener
- Driveway Level
Accessible Home Design
- Accessible Full Bathroom
- Grab Bar In Bathroom
- Accessible Bedroom
- Accessible Doors
- Level Entry For Accessibility
- Low Pile Carpeting
Schools
- Winskill Elementary School
- Lancaster Middle School
- Lancaster High School
Utilities
- Forced Air Cooling System
- Cable TV Available
Ownership History
Purchase Details
Home Financials for this Owner
Home Financials are based on the most recent Mortgage that was taken out on this home.Purchase Details
Home Financials for this Owner
Home Financials are based on the most recent Mortgage that was taken out on this home.Purchase Details
Home Financials for this Owner
Home Financials are based on the most recent Mortgage that was taken out on this home.Similar Home in Lancaster, WI
Home Values in the Area
Average Home Value in this Area
Purchase History
| Date | Type | Sale Price | Title Company |
|---|---|---|---|
| Warranty Deed | $125,000 | None Available | |
| Warranty Deed | $108,000 | None Available |
Mortgage History
| Date | Status | Loan Amount | Loan Type |
|---|---|---|---|
| Open | $56,000 | Credit Line Revolving | |
| Open | $117,000 | New Conventional | |
| Previous Owner | $102,600 | New Conventional |
Property History
| Date | Event | Price | Change | Sq Ft Price |
|---|---|---|---|---|
| 07/11/2025 07/11/25 | Sold | $195,000 | -2.5% | $130 / Sq Ft |
| 05/11/2025 05/11/25 | Pending | -- | -- | -- |
| 05/05/2025 05/05/25 | For Sale | $200,000 | +60.0% | $133 / Sq Ft |
| 02/21/2020 02/21/20 | Sold | $125,000 | -3.8% | $83 / Sq Ft |
| 12/28/2019 12/28/19 | For Sale | $129,900 | +3.9% | $87 / Sq Ft |
| 10/21/2019 10/21/19 | Off Market | $125,000 | -- | -- |
| 09/25/2019 09/25/19 | For Sale | $129,900 | +20.3% | $87 / Sq Ft |
| 03/22/2017 03/22/17 | Sold | $108,000 | -10.0% | $72 / Sq Ft |
| 01/28/2017 01/28/17 | Pending | -- | -- | -- |
| 12/04/2016 12/04/16 | For Sale | $120,000 | -- | $80 / Sq Ft |
Tax History Compared to Growth
Tax History
| Year | Tax Paid | Tax Assessment Tax Assessment Total Assessment is a certain percentage of the fair market value that is determined by local assessors to be the total taxable value of land and additions on the property. | Land | Improvement |
|---|---|---|---|---|
| 2024 | $2,106 | $148,500 | $28,200 | $120,300 |
| 2023 | $2,012 | $148,500 | $28,200 | $120,300 |
| 2022 | $1,925 | $148,500 | $28,200 | $120,300 |
| 2021 | $1,530 | $87,500 | $18,900 | $68,600 |
| 2020 | $1,559 | $87,500 | $18,900 | $68,600 |
| 2019 | $1,619 | $87,500 | $1,890 | $6,860 |
| 2018 | $1,651 | $87,500 | $18,900 | $68,600 |
| 2017 | $1,706 | $87,500 | $18,900 | $68,600 |
| 2016 | $1,568 | $87,500 | $18,900 | $68,600 |
| 2015 | $1,633 | $87,500 | $18,900 | $68,600 |
| 2014 | $1,649 | $87,500 | $18,900 | $68,600 |
| 2013 | $1,657 | $87,500 | $18,900 | $68,600 |
Agents Affiliated with this Home
-
Sam Staskal

Seller's Agent in 2025
Sam Staskal
Epique Realty
(608) 732-2990
12 in this area
49 Total Sales
-
Brad Klaas

Buyer's Agent in 2025
Brad Klaas
Platteville Realty LLC
(608) 732-8749
96 in this area
162 Total Sales
-
Gerard Abing

Buyer's Agent in 2020
Gerard Abing
RE/MAX Advantage Realty
(608) 732-3000
36 in this area
152 Total Sales
-
K
Seller's Agent in 2017
Kevin Koester
South Central Non-Member
-
D
Buyer's Agent in 2017
David Haskins
South Central Non-Member
Map
Source: South Central Wisconsin Multiple Listing Service
MLS Number: 1791283
APN: 246-00705-0000
- 1214 Park Rd
- 151 S Fillmore St
- 6108 W Maple St
- 601 W Elm St
- 352 N Harrison St
- 439 W Linden St
- 242 W Elm St
- 242 W Hickory St
- 450 N Jefferson St
- 217 W Cherry St
- 635 N Jefferson St
- 326 N Monroe St
- 529 N Madison St
- 510 N Monroe St
- 627 S Madison St
- 210 Larch Ct
- 529 E Hickory St
- 812 E Walnut St
- 1500 S Madison St
- TBD N Lincoln St
