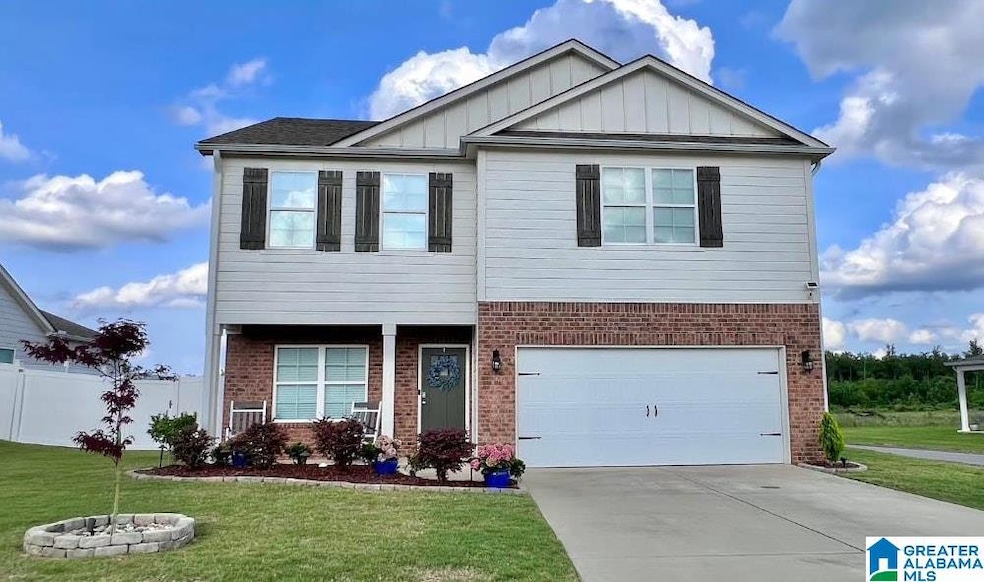
1043 Wood Duck Way Alabaster, AL 35007
Estimated payment $2,041/month
Highlights
- In Ground Pool
- Attic
- Stone Countertops
- Thompson Intermediate School Rated A-
- Loft
- Covered patio or porch
About This Home
Discover Mallard Landing, one of Alabaster's fastest-growing communities! This stunning home is nearly new, just 2 years old. Upon entering, you’ll find a formal dining area to the left, which is currently being used as an office. The home features an open floor plan that flows beautifully. The kitchen boasts gorgeous granite countertops, a pantry, and a center island, all of which seamlessly connect to a spacious living room—ideal for entertaining and hosting holiday dinners. Upstairs, you will find a master bedroom with an impressive bathroom, along with two additional bedrooms and a loft area perfect for a playroom or a second living space. Enjoy your morning coffee on the covered back patio while overlooking the green space that backs up to The Lodge at Mallard Landing. Professional photos will be uploaded this weekend!
Home Details
Home Type
- Single Family
Est. Annual Taxes
- $1,852
Year Built
- Built in 2021
Lot Details
- 7,841 Sq Ft Lot
- Fenced Yard
HOA Fees
- $35 Monthly HOA Fees
Parking
- 2 Car Attached Garage
- Front Facing Garage
Home Design
- Brick Exterior Construction
- Slab Foundation
- HardiePlank Siding
Interior Spaces
- 1.5-Story Property
- Smooth Ceilings
- Loft
- Pull Down Stairs to Attic
Kitchen
- Breakfast Bar
- Electric Oven
- Stove
- Dishwasher
- Stone Countertops
Flooring
- Carpet
- Laminate
- Tile
Bedrooms and Bathrooms
- 3 Bedrooms
- Primary Bedroom Upstairs
- Garden Bath
Laundry
- Laundry Room
- Laundry on upper level
- Washer and Electric Dryer Hookup
Outdoor Features
- In Ground Pool
- Covered patio or porch
Schools
- Meadow View Elementary School
- Thompson Middle School
- Thompson High School
Utilities
- Two cooling system units
- Central Heating and Cooling System
- Two Heating Systems
- Underground Utilities
- Electric Water Heater
Listing and Financial Details
- Visit Down Payment Resource Website
- Assessor Parcel Number 22.9.30.2.002.008.000
Community Details
Overview
- Association fees include common grounds mntc
Recreation
- Community Pool
Map
Home Values in the Area
Average Home Value in this Area
Tax History
| Year | Tax Paid | Tax Assessment Tax Assessment Total Assessment is a certain percentage of the fair market value that is determined by local assessors to be the total taxable value of land and additions on the property. | Land | Improvement |
|---|---|---|---|---|
| 2024 | $1,852 | $34,300 | $0 | $0 |
| 2023 | $1,738 | $32,940 | $0 | $0 |
| 2022 | $1,498 | $28,500 | $0 | $0 |
Property History
| Date | Event | Price | Change | Sq Ft Price |
|---|---|---|---|---|
| 04/09/2021 04/09/21 | Sold | $284,940 | 0.0% | $131 / Sq Ft |
| 02/28/2021 02/28/21 | Pending | -- | -- | -- |
| 02/05/2021 02/05/21 | Price Changed | $284,940 | +1.2% | $131 / Sq Ft |
| 01/07/2021 01/07/21 | Price Changed | $281,440 | +1.1% | $129 / Sq Ft |
| 12/01/2020 12/01/20 | For Sale | $278,440 | -- | $128 / Sq Ft |
Similar Homes in the area
Source: Greater Alabama MLS
MLS Number: 21419912
APN: 229302002008000
- 1088 Gadwall Dr
- 1092 Gadwall Dr
- 2033 Gadwall Dr
- 2029 Gadwall Dr
- 2021 Gadwall Dr
- 2025 Gadwall Dr
- 2048 Gadwall Dr
- 2044 Gadwall Dr
- 2040 Gadwall Dr
- 2036 Gadwall Dr
- 2024 Gadwall Dr
- 2032 Gadwall Dr
- 2013 Gadwall Dr
- 2016 Gadwall Dr
- 2012 Gadwall Dr
- 2008 Gadwall Dr
- 2020 Gadwall Dr
- 101 Timber Ridge Dr
- 100 Timber Ridge Dr
- 200 Dawsons Cove Dr
