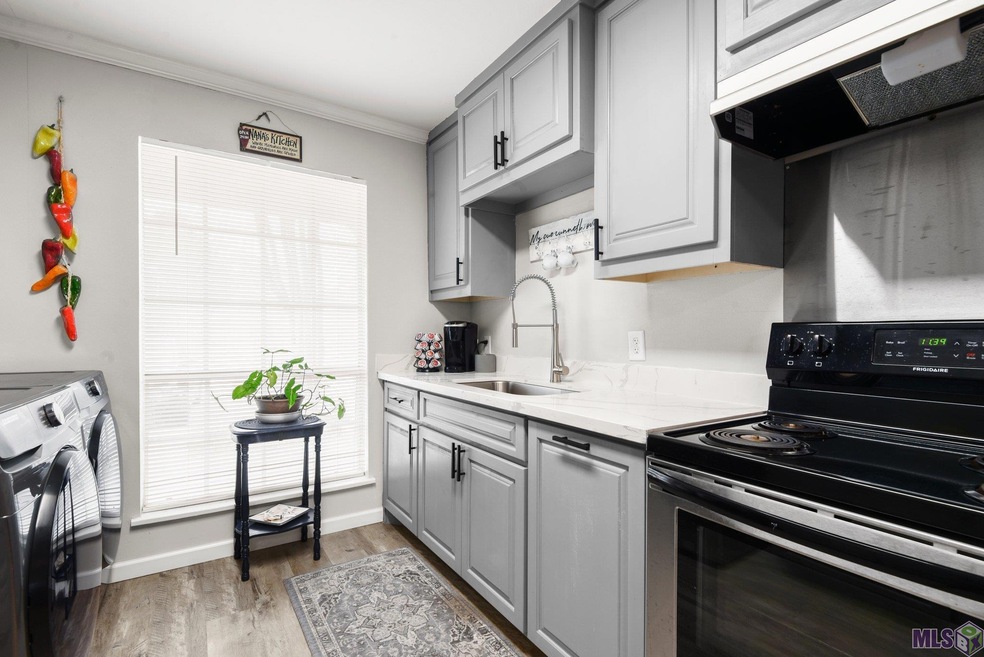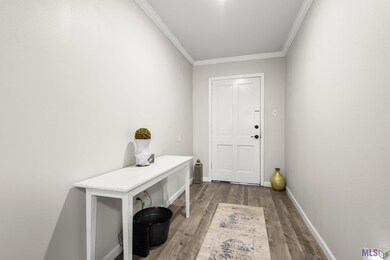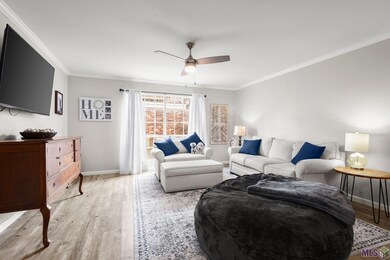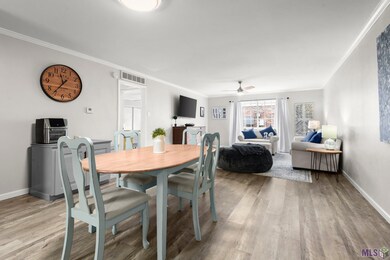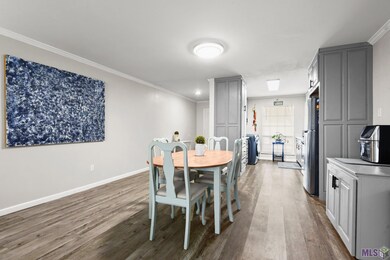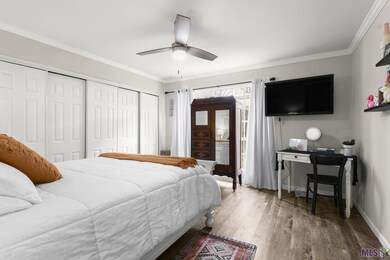
10430 Jefferson Hwy Unit D Baton Rouge, LA 70809
Airline/Jefferson NeighborhoodEstimated Value: $88,000 - $104,000
Highlights
- Gated Community
- Stone Countertops
- Covered patio or porch
- Traditional Architecture
- Community Pool
- Dual Closets
About This Home
As of March 2024This renovated first floor condo in Nesser Gardens is a must see. The whole home is spacious and has laminate flooring throughout, large hallways and doorways, and has been beautifully renovated. The kitchen has custom cabinetry, stainless appliances, white quartz countertops, a pantry, and a window that adds natural light. The great room has enough space to have a living room and a dining area. The bedroom is a nice retreat and includes an entire wall of closet space. The bathroom is serene and airy featuring white quartz countertops and white custom cabinets. The community is gated and offers 2 swimming pools for homeowners to enjoy. Nesser Gardens is conveniently located off of Jefferson Highway and is just minutes away from amazing shopping and restaurants. Call for you private showing today .
Last Agent to Sell the Property
Latter & Blum - Perkins License #0995686044 Listed on: 01/24/2024

Last Buyer's Agent
LESLIE DOYLE
Re/Max Real Estate Group License #0995686912
Property Details
Home Type
- Condominium
Est. Annual Taxes
- $8
Year Built
- Built in 1970
Lot Details
- 1
HOA Fees
- $273 Monthly HOA Fees
Parking
- 2 Parking Spaces
Home Design
- Traditional Architecture
- Brick Exterior Construction
- Slab Foundation
Interior Spaces
- 930 Sq Ft Home
- 1-Story Property
- Ceiling Fan
- Living Room
- Laminate Flooring
Kitchen
- Oven or Range
- Microwave
- Stone Countertops
Bedrooms and Bathrooms
- 1 Bedroom
- Dual Closets
- 1 Full Bathroom
Home Security
Outdoor Features
- Covered patio or porch
- Exterior Lighting
Additional Features
- Mineral Rights
- Central Heating and Cooling System
Listing and Financial Details
- Assessor Parcel Number 1640555453
Community Details
Overview
- Nesser Gardens Condos Subdivision
Recreation
- Community Pool
Security
- Gated Community
- Fire and Smoke Detector
Ownership History
Purchase Details
Home Financials for this Owner
Home Financials are based on the most recent Mortgage that was taken out on this home.Purchase Details
Home Financials for this Owner
Home Financials are based on the most recent Mortgage that was taken out on this home.Purchase Details
Home Financials for this Owner
Home Financials are based on the most recent Mortgage that was taken out on this home.Similar Homes in Baton Rouge, LA
Home Values in the Area
Average Home Value in this Area
Purchase History
| Date | Buyer | Sale Price | Title Company |
|---|---|---|---|
| Vallin Evelyn | $108,000 | None Listed On Document | |
| Genovese Arlene Frances | $69,900 | Baton Rouge Title Co Inc | |
| Marciante Toni L | $83,500 | -- |
Mortgage History
| Date | Status | Borrower | Loan Amount |
|---|---|---|---|
| Open | Vallin Evelyn | $75,000 | |
| Previous Owner | Genovese Arlene Frances | $68,400 | |
| Previous Owner | Genovese Arlene Frances | $67,803 | |
| Previous Owner | Breaux Anne E | $83,500 | |
| Previous Owner | Marciante Toni L | $83,500 |
Property History
| Date | Event | Price | Change | Sq Ft Price |
|---|---|---|---|---|
| 03/27/2024 03/27/24 | Sold | -- | -- | -- |
| 02/21/2024 02/21/24 | Price Changed | $109,500 | -4.7% | $118 / Sq Ft |
| 01/24/2024 01/24/24 | For Sale | $114,900 | +64.4% | $124 / Sq Ft |
| 09/17/2018 09/17/18 | Sold | -- | -- | -- |
| 08/21/2018 08/21/18 | Pending | -- | -- | -- |
| 07/12/2018 07/12/18 | For Sale | $69,900 | 0.0% | $75 / Sq Ft |
| 08/26/2016 08/26/16 | Rented | $900 | +5.9% | -- |
| 08/24/2016 08/24/16 | Under Contract | -- | -- | -- |
| 08/17/2016 08/17/16 | For Rent | $850 | +6.3% | -- |
| 08/01/2014 08/01/14 | Rented | $800 | 0.0% | -- |
| 07/22/2014 07/22/14 | Under Contract | -- | -- | -- |
| 07/02/2014 07/02/14 | For Rent | $800 | -- | -- |
Tax History Compared to Growth
Tax History
| Year | Tax Paid | Tax Assessment Tax Assessment Total Assessment is a certain percentage of the fair market value that is determined by local assessors to be the total taxable value of land and additions on the property. | Land | Improvement |
|---|---|---|---|---|
| 2023 | $8 | $7,450 | $150 | $7,300 |
| 2022 | $8 | $7,450 | $150 | $7,300 |
| 2021 | $827 | $7,450 | $150 | $7,300 |
| 2020 | $822 | $7,450 | $150 | $7,300 |
| 2019 | $854 | $7,450 | $150 | $7,300 |
| 2018 | $843 | $7,450 | $150 | $7,300 |
| 2017 | $843 | $7,450 | $150 | $7,300 |
| 2016 | $8 | $7,450 | $150 | $7,300 |
| 2015 | $210 | $9,350 | $150 | $9,200 |
| 2014 | $205 | $9,350 | $150 | $9,200 |
| 2013 | -- | $9,350 | $150 | $9,200 |
Agents Affiliated with this Home
-
Chelsea Meng

Seller's Agent in 2024
Chelsea Meng
Latter & Blum
(337) 849-5121
4 in this area
103 Total Sales
-
L
Buyer's Agent in 2024
LESLIE DOYLE
Re/Max Real Estate Group
-
Adrien Flaherty
A
Seller's Agent in 2018
Adrien Flaherty
Locations Real Estate
(225) 928-2222
7 in this area
127 Total Sales
-
Vicki Spurlock

Seller Co-Listing Agent in 2018
Vicki Spurlock
Locations Real Estate
(225) 324-2900
6 in this area
133 Total Sales
-
Marcia Plummer

Buyer's Agent in 2018
Marcia Plummer
Keller Williams Realty-First Choice
(225) 810-5806
1 in this area
108 Total Sales
-
Arralee Hays

Buyer's Agent in 2016
Arralee Hays
Latter & Blum
(949) 233-3363
2 in this area
19 Total Sales
Map
Source: Greater Baton Rouge Association of REALTORS®
MLS Number: 2024001265
APN: 02218844
- 10442 Jefferson Hwy Unit H
- 10436 Jefferson Hwy Unit J
- 10436 Jefferson Hwy Unit G
- 10430 Jefferson Hwy Unit B
- 11011 Cal Rd Unit 116
- 10434 Jefferson Hwy Unit H
- 10434 Jefferson Hwy Unit D
- 10448 Jefferson Hwy Unit G
- 10448 Jefferson Hwy Unit D
- 10225 Jefferson Hwy
- 10053 Jefferson Hwy
- 10064 Jefferson Hwy Unit B
- 10064 Jefferson Hwy Unit D
- 4334 Bea Dr
- 10062 Jefferson Hwy Unit D
- 10093 Jefferson Hwy Unit 10093
- TBD Oliphant Rd
- 10111 Jefferson Hwy Unit Lot 37
- 10846 W Fuller Place Unit 4A
- 4645 Floynell Dr
- 10430 Jefferson Hwy Unit 30-H
- 10430 Jefferson Hwy Unit A
- 10430 Jefferson Hwy Unit G
- 10430 Jefferson Hwy Unit E
- 10430 Jefferson Hwy Unit D
- 10430 Jefferson Hwy Unit C
- 10430 Jefferson Hwy Unit H
- 10430 Jefferson Hwy Unit F
- 10430 Jefferson Hwy Unit 30C
- 10432 Jefferson Hwy Unit B
- 10432 Jefferson Hwy Unit H
- 10432 Jefferson Hwy Unit B
- 10432 Jefferson Hwy Unit D
- 10432 Jefferson Hwy Unit G
- 10432 Jefferson Hwy Unit F
- 10432 Jefferson Hwy Unit E
- 10432 Jefferson Hwy Unit C
- 10432 Jefferson Hwy Unit A
- 10432 Jefferson Hwy
- 10432 Jefferson Hwy Unit 32A
