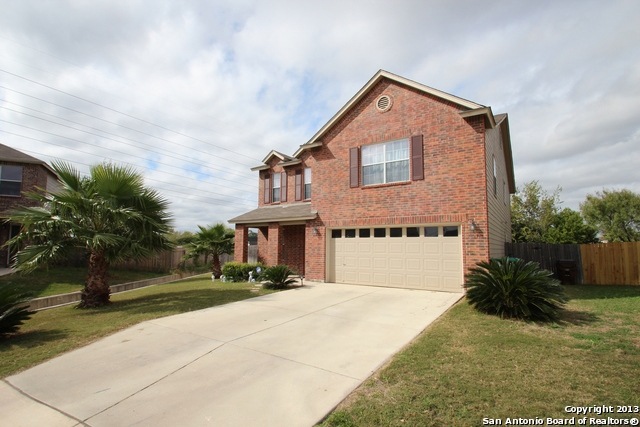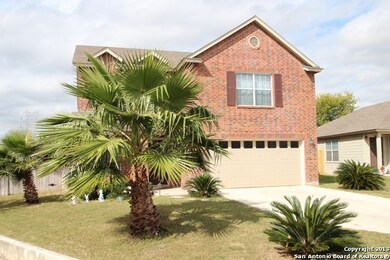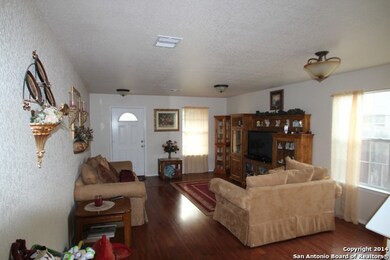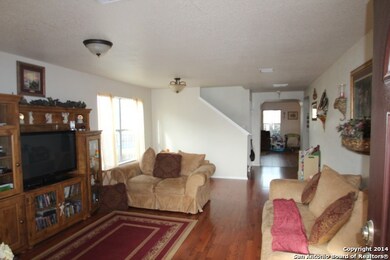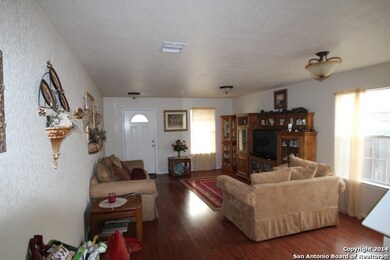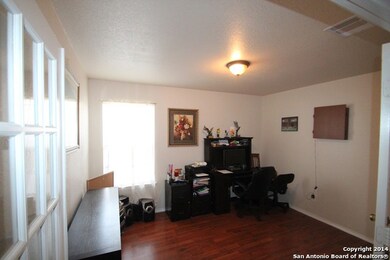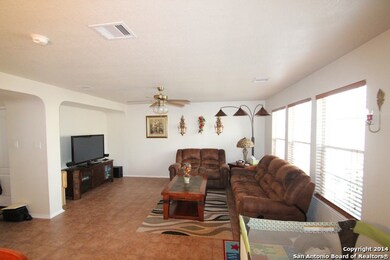
10431 Green Candle San Antonio, TX 78223
Southeast Side NeighborhoodHighlights
- Property is near public transit
- Covered patio or porch
- Eat-In Kitchen
- Game Room
- Walk-In Pantry
- Double Pane Windows
About This Home
As of April 2025IMMACULATE 4 BEDROOM, 2.5 BATHS HOME ON OVERSIZE HOMESITE, CERAMIC TILE AND LAMINATE FLOORS THROUGHOUT HOME, INVITING PLAN WITH LIVING/FORMAL DINING ROOM COMBO, SEPARATE STUDY, WITH LARGE FAMILY ROOM THAT OPENS TO LARGE KITCHEN WITH PLENTY COUNTER SPACE, LARGE MASTER BEDROOM, MASTER BATH WITH SEP/TUB SHOWER AND LARGE MASTER CLOSET,THREE GOOD SIZED SECONDARY BEDROOMS FOR CHILDREN TO GROW INTO, ADDITIONAL GAMEROOM SPACE FOR FAMILY NIGHT, LARGE BACKYARD WITH SPRINKLERS & COVERED PATIO FOR SUMMER EVENING BBQ'S
Last Agent to Sell the Property
3D Realty & Property Management Listed on: 02/06/2017
Home Details
Home Type
- Single Family
Est. Annual Taxes
- $3,633
Year Built
- Built in 2007
Lot Details
- 9,583 Sq Ft Lot
- Fenced
- Level Lot
- Sprinkler System
HOA Fees
- $18 Monthly HOA Fees
Home Design
- Brick Exterior Construction
- Slab Foundation
- Roof Vent Fans
- Radiant Barrier
Interior Spaces
- 2,859 Sq Ft Home
- Property has 2 Levels
- Ceiling Fan
- Double Pane Windows
- Low Emissivity Windows
- Window Treatments
- Combination Dining and Living Room
- Game Room
- 12 Inch+ Attic Insulation
- Washer Hookup
Kitchen
- Eat-In Kitchen
- Walk-In Pantry
- Stove
- Ice Maker
- Dishwasher
- Disposal
Flooring
- Carpet
- Ceramic Tile
Bedrooms and Bathrooms
- 4 Bedrooms
Home Security
- Security System Owned
- Fire and Smoke Detector
Parking
- 2 Car Garage
- Garage Door Opener
- Driveway Level
Schools
- Harmony Elementary School
- Heritage Middle School
- E Central High School
Utilities
- Central Heating and Cooling System
- Heat Pump System
- Programmable Thermostat
- Electric Water Heater
- Water Softener is Owned
- Satellite Dish
- Cable TV Available
Additional Features
- Doors are 32 inches wide or more
- Covered patio or porch
- Property is near public transit
Listing and Financial Details
- Legal Lot and Block 63 / 8
- Assessor Parcel Number 040077080630
Community Details
Overview
- $100 HOA Transfer Fee
- Greenway Terrrace Homeowners Association, Inc. Association
- Built by KB HOME
- Greenway Terrace Subdivision
- Mandatory home owners association
Recreation
- Park
Ownership History
Purchase Details
Home Financials for this Owner
Home Financials are based on the most recent Mortgage that was taken out on this home.Purchase Details
Home Financials for this Owner
Home Financials are based on the most recent Mortgage that was taken out on this home.Purchase Details
Home Financials for this Owner
Home Financials are based on the most recent Mortgage that was taken out on this home.Similar Homes in San Antonio, TX
Home Values in the Area
Average Home Value in this Area
Purchase History
| Date | Type | Sale Price | Title Company |
|---|---|---|---|
| Deed | -- | Presidio Title | |
| Vendors Lien | -- | Dhi Title | |
| Vendors Lien | -- | Alamo |
Mortgage History
| Date | Status | Loan Amount | Loan Type |
|---|---|---|---|
| Open | $273,946 | FHA | |
| Previous Owner | $169,950 | New Conventional | |
| Previous Owner | $166,666 | VA | |
| Previous Owner | $183,032 | VA | |
| Previous Owner | $179,424 | VA |
Property History
| Date | Event | Price | Change | Sq Ft Price |
|---|---|---|---|---|
| 04/25/2025 04/25/25 | Sold | -- | -- | -- |
| 04/16/2025 04/16/25 | Pending | -- | -- | -- |
| 03/25/2025 03/25/25 | Price Changed | $279,800 | +3.2% | $98 / Sq Ft |
| 02/08/2025 02/08/25 | Price Changed | $271,000 | -0.6% | $95 / Sq Ft |
| 12/13/2024 12/13/24 | For Sale | $272,500 | +51.8% | $95 / Sq Ft |
| 08/20/2017 08/20/17 | Off Market | -- | -- | -- |
| 05/09/2017 05/09/17 | Sold | -- | -- | -- |
| 04/09/2017 04/09/17 | Pending | -- | -- | -- |
| 02/05/2017 02/05/17 | For Sale | $179,500 | 0.0% | $63 / Sq Ft |
| 05/05/2015 05/05/15 | For Rent | $1,500 | 0.0% | -- |
| 05/05/2015 05/05/15 | Rented | $1,500 | 0.0% | -- |
| 06/20/2014 06/20/14 | For Rent | $1,500 | 0.0% | -- |
| 06/20/2014 06/20/14 | Rented | $1,500 | -- | -- |
Tax History Compared to Growth
Tax History
| Year | Tax Paid | Tax Assessment Tax Assessment Total Assessment is a certain percentage of the fair market value that is determined by local assessors to be the total taxable value of land and additions on the property. | Land | Improvement |
|---|---|---|---|---|
| 2023 | $4,114 | $287,907 | $58,060 | $276,650 |
| 2022 | $5,010 | $261,734 | $34,160 | $260,260 |
| 2021 | $4,597 | $237,940 | $34,840 | $203,100 |
| 2020 | $4,465 | $217,290 | $24,640 | $192,650 |
| 2019 | $4,458 | $205,755 | $24,640 | $181,930 |
| 2018 | $4,075 | $187,050 | $24,640 | $162,410 |
| 2017 | $3,785 | $185,830 | $24,640 | $161,190 |
| 2016 | $3,633 | $178,380 | $24,640 | $153,740 |
| 2015 | -- | $155,419 | $24,640 | $148,640 |
| 2014 | -- | $141,290 | $0 | $0 |
Agents Affiliated with this Home
-
Kelley Martin

Seller's Agent in 2025
Kelley Martin
Keller Williams Legacy
(210) 887-9392
5 in this area
190 Total Sales
-
B
Buyer's Agent in 2025
Bella Cruz
Lifetime Real Estate Srv, LLC
-
Darryl Clinton

Seller's Agent in 2017
Darryl Clinton
3D Realty & Property Management
(210) 616-2031
1 in this area
67 Total Sales
-
Anthony J White

Buyer's Agent in 2017
Anthony J White
Keller Williams Heritage
(210) 683-0376
8 in this area
199 Total Sales
Map
Source: San Antonio Board of REALTORS®
MLS Number: 1223333
APN: 04007-708-0630
- 10323 Green Candle
- 10614 Green Nook St
- 4926 Green Coral
- 10735 Terrace Glen
- 10802 Terrace Walk
- 10718 Green Lake Dr
- 10427 Green Prairie
- 10573 Green Lake St
- 10569 Green Lake Dr
- 10537 Green Lake St
- 10518 Green Rock Dr
- 10502 Green Rock Dr
- 10514 Green Lake Dr
- 5638 Green Manor St
- 9624 Garnet Grove
- 9609 Garnet Grove
- 9621 Garnet Grove
- 9744 Garnet Grove
- Higdon Rd and Garnet Grove
- Higdon Rd and Garnet Grove
