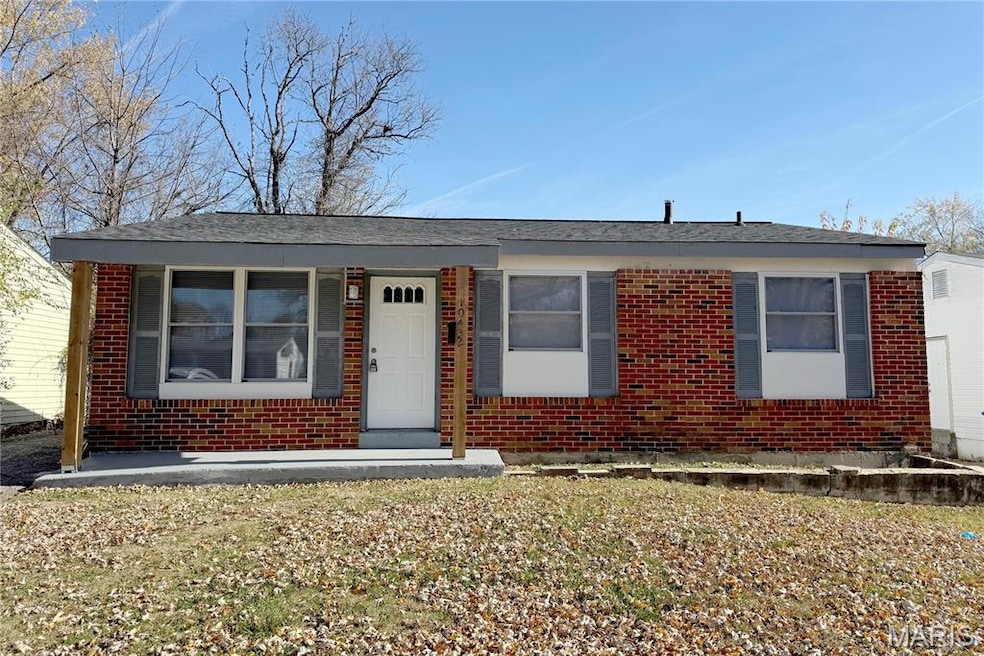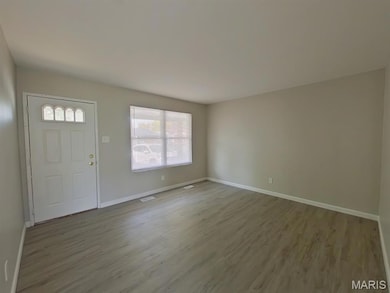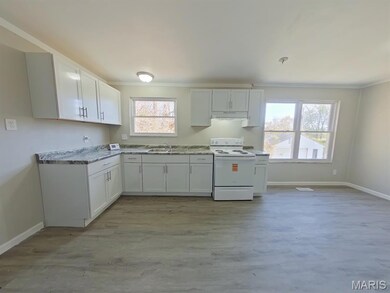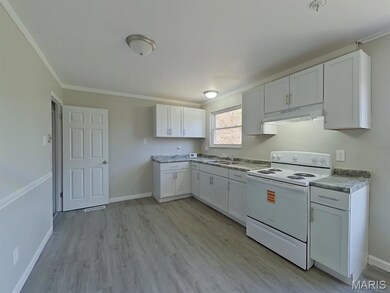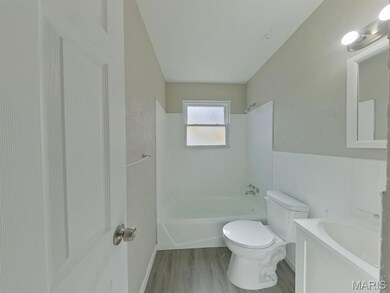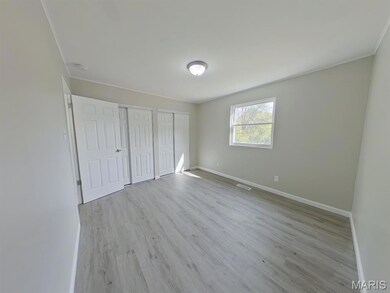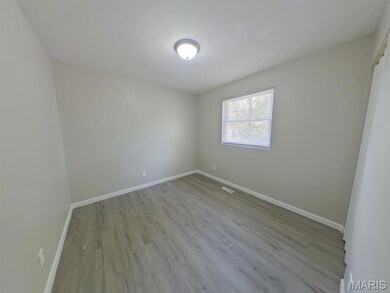10432 Royal Dr Saint Louis, MO 63136
Castle Point NeighborhoodEstimated payment $629/month
Highlights
- Traditional Architecture
- 1-Story Property
- Forced Air Heating and Cooling System
- No HOA
- Luxury Vinyl Tile Flooring
- 4-minute walk to Castlepoint County Park
About This Home
Over $40,000 in recent renovations have transformed this brick cutie with a daylight basement into a truly move-in-ready home (see virtual tour link at the end). Priced at $99,900, this home has had major improvements recently completed. Updates include a new roof with 35 sheets of new roof decking and a fully updated kitchen with white cabinets, new counters, sink, and stove. Interior updates include fresh paint throughout, new luxury vinyl plank flooring, new baseboards, updated lighting, seven new interior doors, and one new exterior door. The bathroom has also been refreshed with a new vanity, light, mirror, toilet, and newly glazed tub. Other upgrades include nine new windows on the main floor, freshly painted basement walls and floor, a newly painted front porch with updated posts, and a new HVAC thermostat (AC condenser installed in 2020). And checkout these home prices in the neighborhood: 10241 Royal (3 beds / 2 baths, 948 sq ft) is pending with a list price at $173,500
10217 Royal (3 beds / 1.5 baths, 1,013 sq ft) sold for $140,000 on 9/5/25.
Rents in the area are also strong. The 2026 Section 8 Fair Market Rent estimate is $1,420/month This home is vacant and easy to show. Whether you’re looking for a comfortable place to call home or a low-maintenance rental, this property offers modern updates, stylish finishes, and the peace of mind of a passed occupancy inspection prior to closing. A solid choice for either an owner-occupant or an investor seeking reliable long-term value—schedule your showing today. Click here to view the Virtual 360 Tour:
Home Details
Home Type
- Single Family
Est. Annual Taxes
- $1,220
Year Built
- Built in 1967
Lot Details
- 6,499 Sq Ft Lot
- Chain Link Fence
- Gentle Sloping Lot
Parking
- Off-Street Parking
Home Design
- Traditional Architecture
- Brick Exterior Construction
Interior Spaces
- 945 Sq Ft Home
- 1-Story Property
- Luxury Vinyl Tile Flooring
- Partially Finished Basement
- Natural lighting in basement
- Electric Oven
Bedrooms and Bathrooms
- 3 Bedrooms
- 1 Full Bathroom
Schools
- Meadows Elem. Elementary School
- R. G. Central Middle School
- Riverview Gardens Sr. High School
Utilities
- Forced Air Heating and Cooling System
- Heating System Uses Natural Gas
- Cable TV Available
Community Details
- No Home Owners Association
Listing and Financial Details
- Assessor Parcel Number 10F-21-1344
Map
Home Values in the Area
Average Home Value in this Area
Tax History
| Year | Tax Paid | Tax Assessment Tax Assessment Total Assessment is a certain percentage of the fair market value that is determined by local assessors to be the total taxable value of land and additions on the property. | Land | Improvement |
|---|---|---|---|---|
| 2025 | $1,220 | $17,440 | $400 | $17,040 |
| 2024 | $1,220 | $11,380 | $1,180 | $10,200 |
| 2023 | $1,202 | $11,380 | $1,180 | $10,200 |
| 2022 | $960 | $7,180 | $1,560 | $5,620 |
| 2021 | $956 | $7,180 | $1,560 | $5,620 |
| 2020 | $848 | $7,070 | $1,200 | $5,870 |
| 2019 | $836 | $7,070 | $1,200 | $5,870 |
| 2018 | $892 | $7,190 | $860 | $6,330 |
| 2017 | $882 | $7,190 | $860 | $6,330 |
| 2016 | $758 | $6,200 | $860 | $5,340 |
| 2015 | $729 | $6,200 | $860 | $5,340 |
| 2014 | $775 | $6,620 | $670 | $5,950 |
Property History
| Date | Event | Price | List to Sale | Price per Sq Ft |
|---|---|---|---|---|
| 11/19/2025 11/19/25 | For Sale | $99,900 | -- | $106 / Sq Ft |
Purchase History
| Date | Type | Sale Price | Title Company |
|---|---|---|---|
| Corporate Deed | $20,000 | Mo Kan Title Services Inc | |
| Trustee Deed | $41,850 | None Available | |
| Interfamily Deed Transfer | $45,000 | -- |
Mortgage History
| Date | Status | Loan Amount | Loan Type |
|---|---|---|---|
| Previous Owner | $42,750 | Purchase Money Mortgage |
Source: MARIS MLS
MLS Number: MIS25077425
APN: 10F-21-1344
- 10443 Royal Dr
- 10321 Earl Dr
- 10417 Count Dr
- 10214 Castle Dr
- 10220 Monarch Dr
- 10124 Baron Dr
- 10606 Kilbourn Dr
- 9950 Cambria Dr
- 9847 Lawnview Dr
- 10137 Cavalier Ct
- 1112 Bakewell Dr
- 11020 Linnell Dr
- 9827 Portage Dr
- 1123 Roxton Dr
- 10117 Crown Point Dr
- 10104 Ventura Dr
- 10109 Ventura Dr
- 10197 Green Valley Dr
- 10112 Cloverdale Dr
- 2032 Merollis Walk
