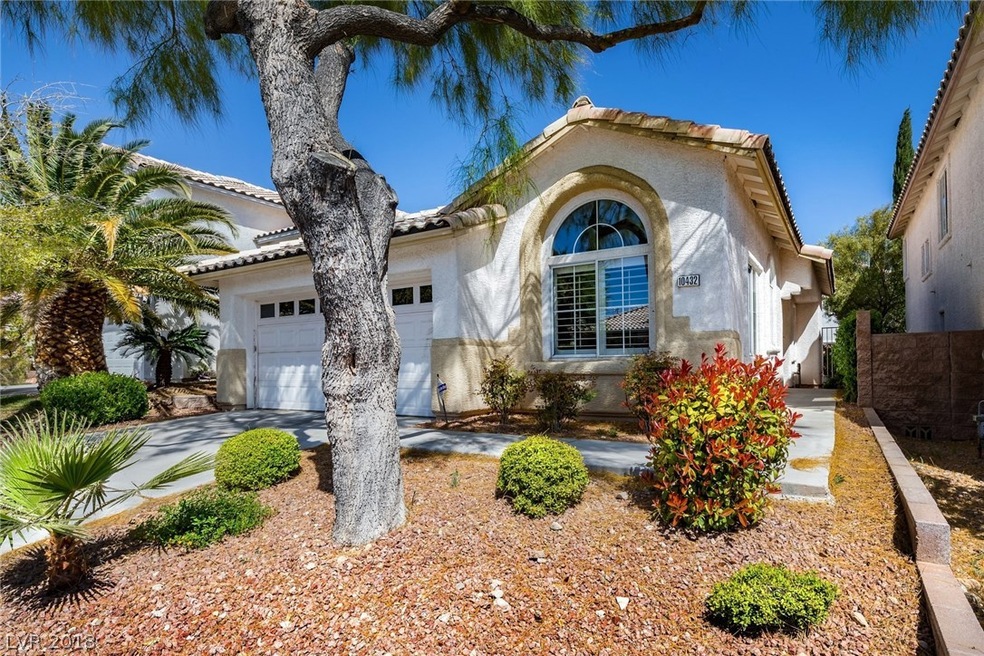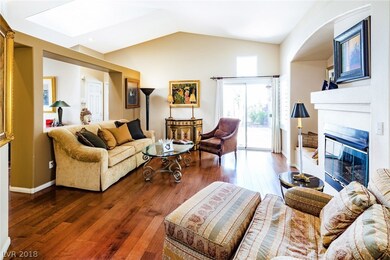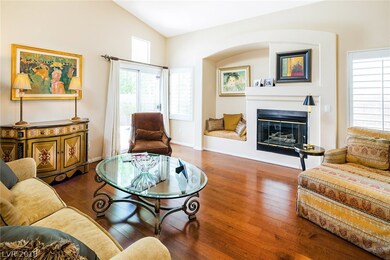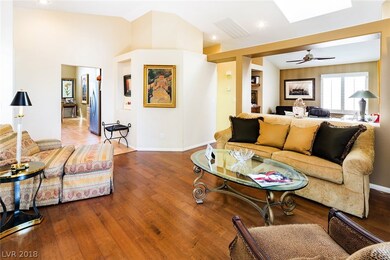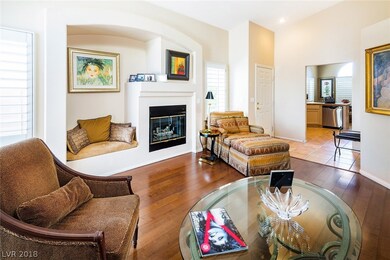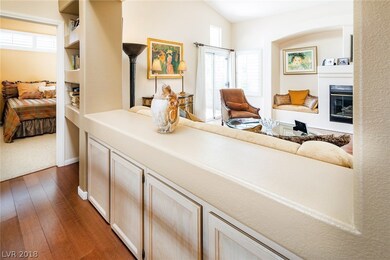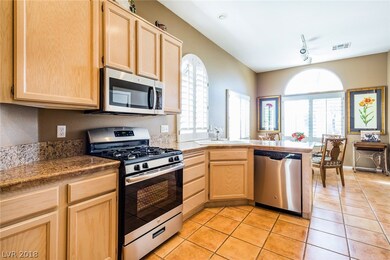
10432 Shadowland Ave Las Vegas, NV 89144
Summerlin NeighborhoodHighlights
- Wood Flooring
- Skylights
- 2 Car Attached Garage
- John W. Bonner Elementary School Rated A-
- Plantation Shutters
- Double Pane Windows
About This Home
As of May 2018Wow!Adorable home located in the heart of Summerlin! 2 bedrooms plus den*over 1300 sq ft of living space*huge living room with sliders to tranquil backyard*spacious kitchen with dining area/nook*large backyard boasts easy maintenance landscaping*Lots of upgraded features including granite counters/wood floors/shutters/SS appliances & more*2 car garage*laundry room*all appliances inc. w/d/f*ceiling fans too*Don't miss out on this fabulous home!
Last Agent to Sell the Property
BHHS Nevada Properties License #BS.0021013 Listed on: 04/12/2018

Home Details
Home Type
- Single Family
Est. Annual Taxes
- $1,529
Year Built
- Built in 1997
Lot Details
- 4,356 Sq Ft Lot
- South Facing Home
- Back Yard Fenced
- Block Wall Fence
- Desert Landscape
- Property is in very good condition
HOA Fees
- $50 Monthly HOA Fees
Parking
- 2 Car Attached Garage
- Inside Entrance
- Garage Door Opener
Home Design
- Frame Construction
- Pitched Roof
- Tile Roof
- Stucco
Interior Spaces
- 1,315 Sq Ft Home
- 1-Story Property
- Ceiling Fan
- Skylights
- Gas Fireplace
- Double Pane Windows
- Plantation Shutters
- Blinds
- Living Room with Fireplace
- Security System Leased
Kitchen
- Gas Range
- Dishwasher
- Disposal
Flooring
- Wood
- Carpet
Bedrooms and Bathrooms
- 2 Bedrooms
Laundry
- Laundry Room
- Laundry on main level
- Dryer
- Washer
Eco-Friendly Details
- Energy-Efficient Windows
Outdoor Features
- Patio
- Outdoor Grill
Schools
- Bonner John W. Elementary School
- Rogich Sig Middle School
- Palo Verde High School
Utilities
- Central Heating and Cooling System
- Heating System Uses Gas
- Cable TV Available
Community Details
- Association fees include management
- Summerlin North Association, Phone Number (702) 838-5500
- Sycamore Ridge Unit 2 Subdivision
- The community has rules related to covenants, conditions, and restrictions
Ownership History
Purchase Details
Home Financials for this Owner
Home Financials are based on the most recent Mortgage that was taken out on this home.Purchase Details
Home Financials for this Owner
Home Financials are based on the most recent Mortgage that was taken out on this home.Purchase Details
Home Financials for this Owner
Home Financials are based on the most recent Mortgage that was taken out on this home.Purchase Details
Home Financials for this Owner
Home Financials are based on the most recent Mortgage that was taken out on this home.Purchase Details
Home Financials for this Owner
Home Financials are based on the most recent Mortgage that was taken out on this home.Similar Homes in the area
Home Values in the Area
Average Home Value in this Area
Purchase History
| Date | Type | Sale Price | Title Company |
|---|---|---|---|
| Bargain Sale Deed | $277,000 | Ticor Title Las Vegas | |
| Interfamily Deed Transfer | -- | National Title Company | |
| Interfamily Deed Transfer | -- | National Title Company | |
| Bargain Sale Deed | $320,000 | National Title Company | |
| Deed | $122,000 | Land Title |
Mortgage History
| Date | Status | Loan Amount | Loan Type |
|---|---|---|---|
| Previous Owner | $256,000 | Unknown | |
| Previous Owner | $93,568 | Unknown | |
| Previous Owner | $99,700 | No Value Available |
Property History
| Date | Event | Price | Change | Sq Ft Price |
|---|---|---|---|---|
| 06/13/2025 06/13/25 | Rented | $1,950 | 0.0% | -- |
| 06/06/2025 06/06/25 | For Rent | $1,950 | +34.5% | -- |
| 05/14/2018 05/14/18 | For Rent | $1,450 | 0.0% | -- |
| 05/14/2018 05/14/18 | Rented | $1,450 | 0.0% | -- |
| 05/04/2018 05/04/18 | Sold | $277,000 | +0.7% | $211 / Sq Ft |
| 04/12/2018 04/12/18 | For Sale | $275,000 | -- | $209 / Sq Ft |
Tax History Compared to Growth
Tax History
| Year | Tax Paid | Tax Assessment Tax Assessment Total Assessment is a certain percentage of the fair market value that is determined by local assessors to be the total taxable value of land and additions on the property. | Land | Improvement |
|---|---|---|---|---|
| 2025 | $2,479 | $96,830 | $46,200 | $50,630 |
| 2024 | $2,296 | $96,830 | $46,200 | $50,630 |
| 2023 | $2,296 | $81,262 | $33,250 | $48,012 |
| 2022 | $2,126 | $72,402 | $28,350 | $44,052 |
| 2021 | $1,969 | $68,488 | $26,600 | $41,888 |
| 2020 | $1,825 | $66,853 | $25,200 | $41,653 |
| 2019 | $1,711 | $63,187 | $22,050 | $41,137 |
| 2018 | $1,632 | $55,177 | $18,200 | $36,977 |
| 2017 | $1,767 | $53,719 | $16,450 | $37,269 |
| 2016 | $1,529 | $51,252 | $13,650 | $37,602 |
| 2015 | $1,525 | $47,351 | $10,150 | $37,201 |
| 2014 | $1,477 | $44,690 | $7,350 | $37,340 |
Agents Affiliated with this Home
-
Charles Coogle
C
Seller's Agent in 2025
Charles Coogle
Reiss Properties
(702) 771-4171
7 Total Sales
-
Tammi Musemici
T
Buyer's Agent in 2025
Tammi Musemici
Sphere Real Estate
(702) 277-5353
8 Total Sales
-
Francesca Gilbert

Seller's Agent in 2018
Francesca Gilbert
BHHS Nevada Properties
50 Total Sales
-
Alex Adabashi

Seller's Agent in 2018
Alex Adabashi
Huntington & Ellis, A Real Est
(702) 985-5657
21 in this area
268 Total Sales
-
J
Buyer's Agent in 2018
Jami Jent
Realty ONE Group, Inc
Map
Source: Las Vegas REALTORS®
MLS Number: 1983570
APN: 137-25-212-017
- 933 Windhook St
- 10400 Beachwalk Place
- 10244 Amber Hue Ln
- 805 Cambridge Cross Place
- 412 Carlton Kay Place
- 428 Madison Taylor Place
- 10500 Horseshoe Falls Ct Unit 2
- 10612 Gum Tree Ct
- 808 Royal Birch Ln
- 620 Painted Cloud Place
- 425 Blush Creek Place
- 10645 Redwood Grove Ave
- 602 Painted Cloud Place
- 10657 Sapphire Vista Ave
- 10665 Sapphire Vista Ave
- 1100 Cypress Ridge Ln
- 340 Autumn Palace Ct
- 10680 Sapphire Vista Ave
- 10325 Falls Church Ave Unit 1
- 10452 Niagara Falls Ln
