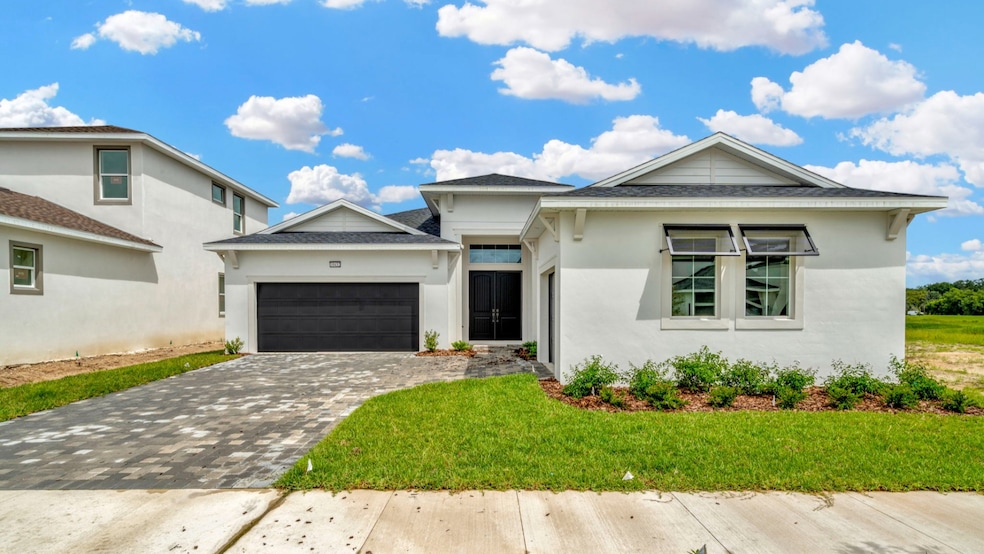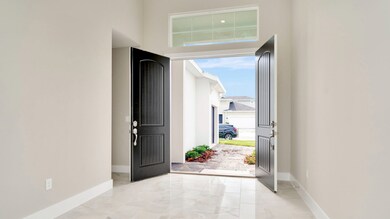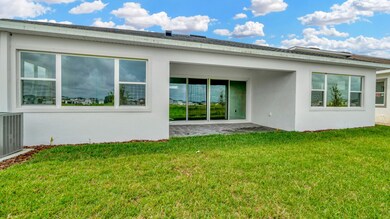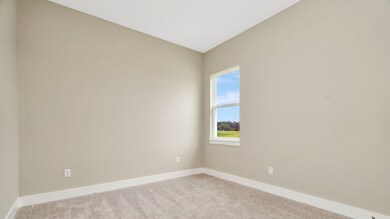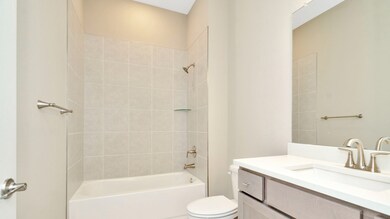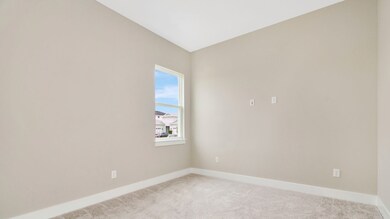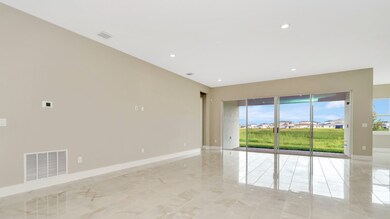
10432 Torchwood Sea Way San Antonio, FL 33576
Mirada NeighborhoodEstimated payment $4,018/month
Total Views
3,519
3
Beds
3
Baths
2,437
Sq Ft
$252
Price per Sq Ft
Highlights
- New Construction
- Trails
- 1-Story Property
- Community Lake
About This Home
Eider Plan – Luxury One-Story Living with Roomy 3-Car Garage
Key Features:
3 Bedrooms, 3 Bathrooms
Spacious Single-Level Design with open-concept living
3-Car Garage for added storage, parking, or hobby space
Contemporary Coastal Style designed for comfort and sophistication
Gourmet Kitchen Highlights:
Top-tier appliances and premium finishes
Oversized island and open layout, perfect for entertaining
Seamlessly connected to family and dining areas
Primary Suite Retreat:
Dual vanities and private water closet
Spacious walk-in shower
Huge walk-in closet for optimal organization
Home Details
Home Type
- Single Family
Parking
- 3 Car Garage
Home Design
- New Construction
- Quick Move-In Home
- Eider Plan
Interior Spaces
- 2,437 Sq Ft Home
- 1-Story Property
Bedrooms and Bathrooms
- 3 Bedrooms
- 3 Full Bathrooms
Listing and Financial Details
- Home Available for Move-In on 2/10/25
Community Details
Overview
- Actively Selling
- Built by DRB Homes
- Eagles Cove At Mirada Subdivision
- Community Lake
Recreation
- Trails
Sales Office
- 32264 Wetland Bird View
- San Antonio, FL 33576
- 813-252-0074
- Builder Spec Website
Office Hours
- Monday, Tuesday, Friday and Saturday 10am-6pm | Sunday 12pm-6pm | Wednesday-Thursday By Appointment
Map
Create a Home Valuation Report for This Property
The Home Valuation Report is an in-depth analysis detailing your home's value as well as a comparison with similar homes in the area
Similar Homes in San Antonio, FL
Home Values in the Area
Average Home Value in this Area
Purchase History
| Date | Type | Sale Price | Title Company |
|---|---|---|---|
| Special Warranty Deed | $88,000 | Old Republic National Title |
Source: Public Records
Property History
| Date | Event | Price | Change | Sq Ft Price |
|---|---|---|---|---|
| 06/03/2025 06/03/25 | Price Changed | $614,990 | +2.5% | $252 / Sq Ft |
| 05/13/2025 05/13/25 | Price Changed | $599,990 | -7.7% | $246 / Sq Ft |
| 04/01/2025 04/01/25 | Price Changed | $649,990 | -3.7% | $267 / Sq Ft |
| 02/21/2025 02/21/25 | Price Changed | $674,990 | -8.2% | $277 / Sq Ft |
| 02/17/2025 02/17/25 | For Sale | $734,990 | -- | $302 / Sq Ft |
Nearby Homes
- 10714 Torchwood Sea Way
- 10549 Torchwood Sea Way
- 10731 Torchwood Sea Way
- 32354 Wetland Bird View
- 32347 Wetland Bird View
- 32335 Wetland Bird View
- 32298 Wetland Bird View
- 10263 Trumpet Honeysuckle Way
- 32252 Wetland Bird View
- 10233 Trumpet Honeysuckle Way
- 10186 Trumpet Honeysuckle Way
- 10193 Trumpet Honeysuckle Way
- 32264 Wetland Bird View
- 32264 Wetland Bird View
- 32264 Wetland Bird View
- 32264 Wetland Bird View
- 32264 Wetland Bird View
- 32264 Wetland Bird View
- 10167 Trumpet Honeysuckle Way
- 10125 Trumpet Honeysuckle Way
- 10210 Trumpet Honeysuckle Way
- 10203 Trumpet Honeysuckle Way
- 10197 Trumpet Honeysuckle Way
- 32066 Spiceberry St
- 10721 Gable Dig Loop
- 32014 Spiceberry St
- 32004 Spiceberry St
- 11028 Radiant Shr Lp
- 9988 Branching Ship Trace
- 11431 Radiant Shore Loop
- 32040 Griffin Sands Ln
- 11415 Linden Depot Rd
- 9828 Branching Ship Trace
- 31703 Cabana Rye Ave
- 33142 Osprey Peak Way
- 31603 Magna Gulf Loop
- 32524 Greenwood Loop
- 10612 Penny Gale Loop
- 10555 Penny Gale Loop
- 10506 Penny Gale Loop
