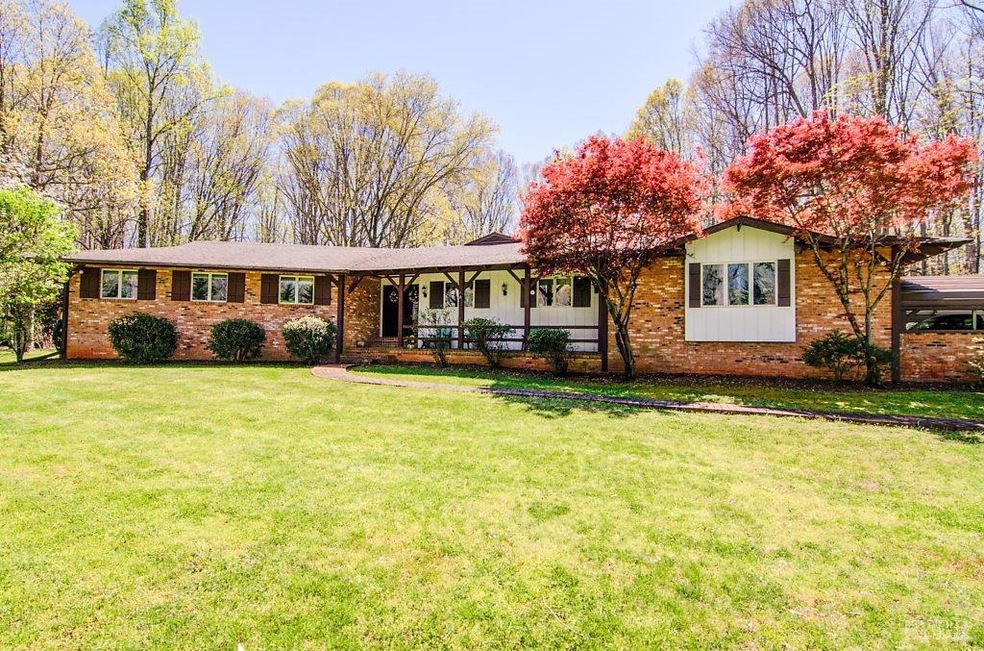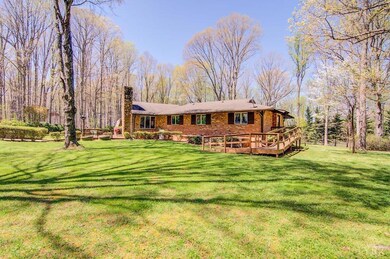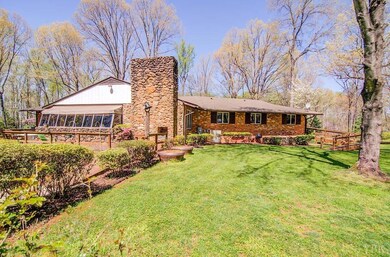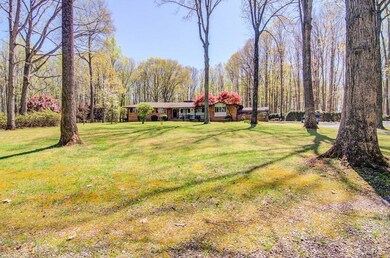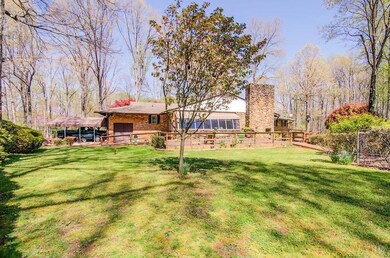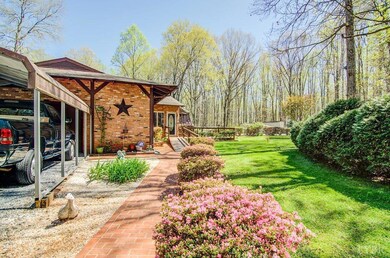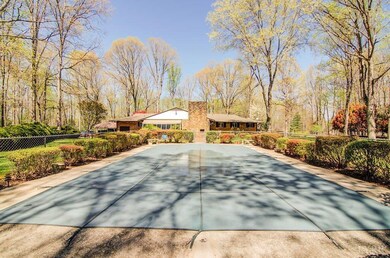
10433 E Lynchburg Salem Turnpike Forest, VA 24551
Estimated Value: $336,000 - $553,000
Highlights
- Secluded Lot
- Multiple Fireplaces
- Built-In Double Oven
- Forest Middle School Rated A-
- Ranch Style House
- Wet Bar
About This Home
As of June 2020WOW $32,000 BELOW TAX Assessment 3300 Sq. Ft. plus Swimming Pool on 8 wooded acres. Secluded yet convenient one level living, unique floor plan with angled rooms and lots of space for living including Sunroom, Family Room and Recreation Room. Downstairs is roughed-in for bedrooms and could easily be an apartment. The Wet Bar, Bathroom, Rec Room and Fireplace are already there. Lots of space and property for the money! Park-like setting surrounded by tall hardwood trees. Located along US 460. It's ideal for home/business combination.
Last Listed By
Tommy DeWitt
DeWitt Real Estate & Auctions License #0225033016 Listed on: 03/18/2020
Home Details
Home Type
- Single Family
Est. Annual Taxes
- $1,760
Year Built
- Built in 1974
Lot Details
- 8.1 Acre Lot
- Landscaped
- Secluded Lot
Home Design
- Ranch Style House
- Shingle Roof
Interior Spaces
- 3,301 Sq Ft Home
- Wet Bar
- Paneling
- Multiple Fireplaces
- Tile Flooring
- Attic Access Panel
- Laundry on main level
Kitchen
- Built-In Double Oven
- Electric Range
- Dishwasher
- Disposal
Bedrooms and Bathrooms
- 3 Bedrooms
- Walk-In Closet
Basement
- Basement Fills Entire Space Under The House
- Interior and Exterior Basement Entry
- Fireplace in Basement
Schools
- New London Academy Elementary School
- Forest Midl Middle School
- Jefferson Forest-Hs High School
Utilities
- Heat Pump System
- Well
- Electric Water Heater
- Septic Tank
Additional Features
- Accessible Ramps
- Outdoor Storage
Listing and Financial Details
- Assessor Parcel Number 15229
Ownership History
Purchase Details
Home Financials for this Owner
Home Financials are based on the most recent Mortgage that was taken out on this home.Purchase Details
Similar Homes in Forest, VA
Home Values in the Area
Average Home Value in this Area
Purchase History
| Date | Buyer | Sale Price | Title Company |
|---|---|---|---|
| Olson Steven B | $160,000 | None Available | |
| Mann Tex Richard | -- | None Available |
Mortgage History
| Date | Status | Borrower | Loan Amount |
|---|---|---|---|
| Open | Olson Steven B | $115,000 |
Property History
| Date | Event | Price | Change | Sq Ft Price |
|---|---|---|---|---|
| 06/11/2020 06/11/20 | Sold | $302,000 | -5.3% | $91 / Sq Ft |
| 05/01/2020 05/01/20 | Pending | -- | -- | -- |
| 03/18/2020 03/18/20 | For Sale | $319,000 | -- | $97 / Sq Ft |
Tax History Compared to Growth
Tax History
| Year | Tax Paid | Tax Assessment Tax Assessment Total Assessment is a certain percentage of the fair market value that is determined by local assessors to be the total taxable value of land and additions on the property. | Land | Improvement |
|---|---|---|---|---|
| 2024 | $1,808 | $440,900 | $131,000 | $309,900 |
| 2023 | $1,808 | $220,450 | $0 | $0 |
| 2022 | $1,757 | $175,700 | $0 | $0 |
| 2021 | $1,757 | $351,400 | $131,000 | $220,400 |
| 2020 | $1,757 | $351,400 | $131,000 | $220,400 |
| 2019 | $1,757 | $351,400 | $131,000 | $220,400 |
| 2018 | $1,749 | $336,300 | $121,000 | $215,300 |
| 2017 | $1,749 | $336,300 | $121,000 | $215,300 |
| 2016 | $1,749 | $336,300 | $121,000 | $215,300 |
| 2015 | $1,749 | $336,300 | $121,000 | $215,300 |
| 2014 | $1,797 | $345,500 | $121,000 | $224,500 |
Agents Affiliated with this Home
-

Seller's Agent in 2020
Tommy DeWitt
DeWitt Real Estate & Auctions
(434) 941-1305
111 Total Sales
-
Allen Addair

Buyer's Agent in 2020
Allen Addair
eXp Realty LLC-Lynchburg
(434) 907-6171
221 Total Sales
Map
Source: Lynchburg Association of REALTORS®
MLS Number: 323982
APN: 15207900
- 2220 Colby Dr
- 1695 Colby Dr
- 1270 Hupps Hill Ln
- 1145 Oak Lawn Dr N
- 1123 New Market Loop
- 1163 Jeb Stuart Place
- 1088 Valor Ct
- 2312 Matthew Talbot Rd
- 1036 Williams Crossing
- 1051 Wills Way
- 1105 Wills Way
- 2135 Bellevue Rd
- 1007 Greenside Ct
- 1045 Middlebrook Ct
- 1045 Middlebrook Ct Unit COURT
- 0 Willow Oak Dr
- 0 Doyles Run
- 1062 Wye Oak Ct
- 3-LOT Live Oak Dr
- 1750 Willow Oak Dr
- 10433 E Lynchburg Salem Turnpike
- 10377 E Lynchburg Salem Turnpike
- 10377 E Lynchburg Salem Turnpike
- 10511 E Lynchburg Salem Turnpike
- 10553 E Lynchburg Salem Turnpike
- 1134 Fowler Ln
- 0 Fowler Ln
- 10623 E Lynchburg Salem Turnpike
- 10693 E Lynchburg Salem Turnpike
- 10729 E Lynchburg Salem Turnpike
- 10797 E Lynchburg Salem Turnpike
- 1046 W London Park Dr
- 1445 Fowler Ln
- 1415 Ranch Ln
- 1415 Ranch Ln
- 1415 Ranch Ln
- 10849 E Lynchburg Salem Turnpike
- 10045 E Lynchburg Salem Turnpike
- 1053 W London Park Dr
- 9999 E Lynchburg Salem Turnpike
