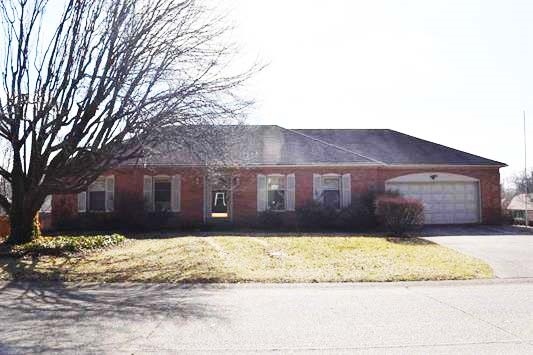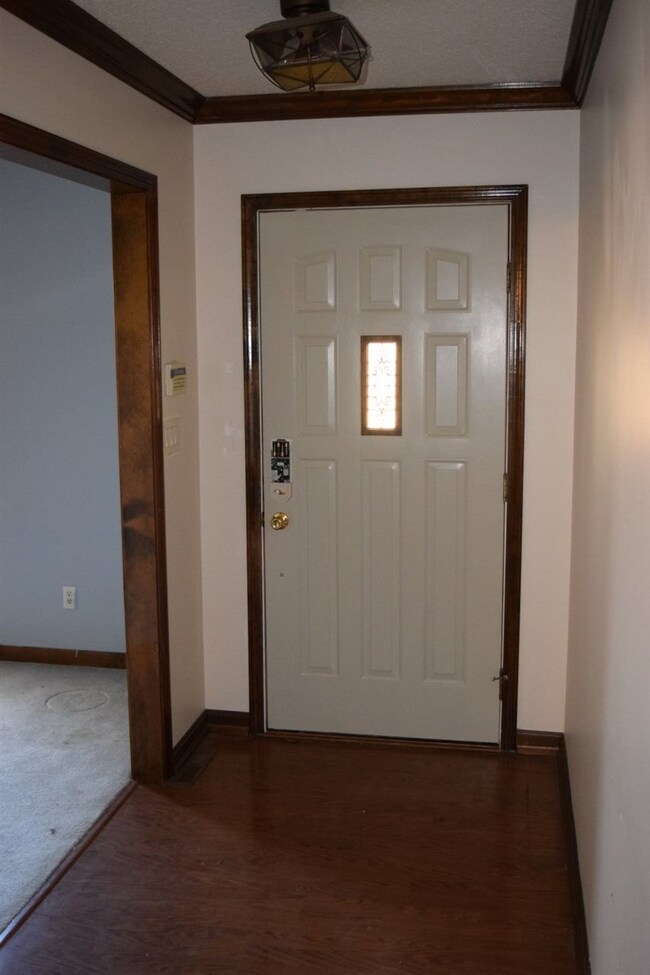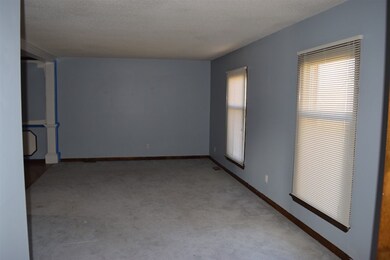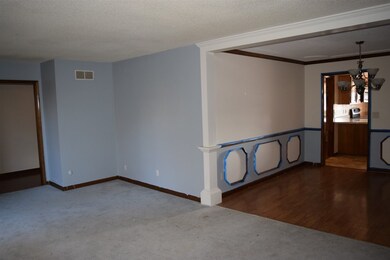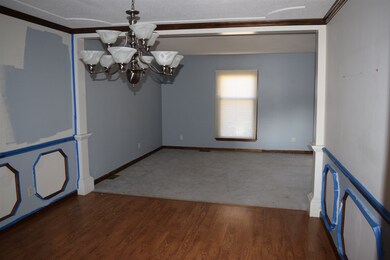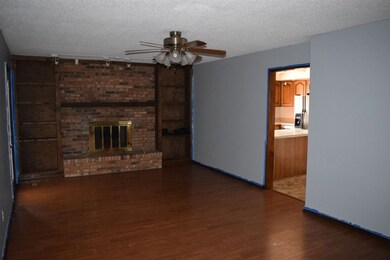
10433 Shawnee Dr Newburgh, IN 47630
Estimated Value: $297,000 - $399,764
Highlights
- In Ground Pool
- Primary Bedroom Suite
- 2 Fireplaces
- Newburgh Elementary School Rated A-
- Ranch Style House
- Corner Lot
About This Home
As of March 2018Hurry! If you are looking for a new home with instant equity you have found it! With new paint, carpet, cleaning and some minor repairs this could be the just what you have been waiting for! This 3600+ square foot brick ranch with 4 bedrooms 3 full baths boasts a full walk out basement on a corner lot with privacy fence, in ground pool, oversized covered screened porch and a sunroom! The main level of the home features an 'L' shaped living room/dining room, kitchen, family room with fireplace, 3 bedrooms and 2 full baths. The lower level boasts a second family room with large bar and the second fireplace, rec room with pool table, 4th bedroom and the 3rd full bath. Immediate Possession. This home is to be sold in 'as is' condition, seller has never lived in home but is offering a one year home warranty at a cost of $745.
Home Details
Home Type
- Single Family
Est. Annual Taxes
- $2,686
Year Built
- Built in 1979
Lot Details
- 0.28 Acre Lot
- Lot Dimensions are 100x125
- Privacy Fence
- Wood Fence
- Corner Lot
- Sloped Lot
Parking
- 2.5 Car Attached Garage
- Garage Door Opener
- Driveway
- Off-Street Parking
Home Design
- Ranch Style House
- Traditional Architecture
- Walk-Out Ranch
- Brick Exterior Construction
- Asphalt Roof
Interior Spaces
- Wet Bar
- Built-in Bookshelves
- Bar
- Woodwork
- 2 Fireplaces
- Wood Burning Fireplace
- Formal Dining Room
- Screened Porch
- Home Security System
Flooring
- Carpet
- Laminate
Bedrooms and Bathrooms
- 4 Bedrooms
- Primary Bedroom Suite
- Walk-In Closet
Finished Basement
- Walk-Out Basement
- Basement Fills Entire Space Under The House
- Fireplace in Basement
- 2 Bathrooms in Basement
- 1 Bedroom in Basement
Pool
- In Ground Pool
Utilities
- Forced Air Heating and Cooling System
- Heating System Uses Gas
- Cable TV Available
Community Details
- Community Pool
Listing and Financial Details
- Home warranty included in the sale of the property
- Assessor Parcel Number 87-12-29-407-065.000-019
Ownership History
Purchase Details
Home Financials for this Owner
Home Financials are based on the most recent Mortgage that was taken out on this home.Purchase Details
Home Financials for this Owner
Home Financials are based on the most recent Mortgage that was taken out on this home.Similar Homes in Newburgh, IN
Home Values in the Area
Average Home Value in this Area
Purchase History
| Date | Buyer | Sale Price | Title Company |
|---|---|---|---|
| Redd Jeremy P | -- | None Available | |
| Hayden Betty J | $229,900 | -- |
Mortgage History
| Date | Status | Borrower | Loan Amount |
|---|---|---|---|
| Open | Redd Jeremy Paul | $10,000 | |
| Open | Redd Jeremy P | $153,000 | |
| Closed | Redd Jeremy P | $160,000 | |
| Previous Owner | Farrell Walter A | $91,000 |
Property History
| Date | Event | Price | Change | Sq Ft Price |
|---|---|---|---|---|
| 03/12/2018 03/12/18 | Sold | $200,000 | -4.7% | $55 / Sq Ft |
| 02/09/2018 02/09/18 | Pending | -- | -- | -- |
| 02/06/2018 02/06/18 | For Sale | $209,900 | -8.7% | $58 / Sq Ft |
| 01/19/2016 01/19/16 | Sold | $229,900 | -8.0% | $64 / Sq Ft |
| 12/30/2015 12/30/15 | Pending | -- | -- | -- |
| 09/10/2015 09/10/15 | For Sale | $250,000 | -- | $69 / Sq Ft |
Tax History Compared to Growth
Tax History
| Year | Tax Paid | Tax Assessment Tax Assessment Total Assessment is a certain percentage of the fair market value that is determined by local assessors to be the total taxable value of land and additions on the property. | Land | Improvement |
|---|---|---|---|---|
| 2024 | $2,345 | $309,700 | $49,500 | $260,200 |
| 2023 | $2,302 | $302,200 | $49,500 | $252,700 |
| 2022 | $1,988 | $255,900 | $26,700 | $229,200 |
| 2021 | $1,854 | $227,600 | $29,600 | $198,000 |
| 2020 | $1,789 | $210,700 | $26,800 | $183,900 |
| 2019 | $1,893 | $215,700 | $26,800 | $188,900 |
| 2018 | $1,752 | $210,300 | $26,800 | $183,500 |
| 2017 | $4,769 | $202,900 | $26,800 | $176,100 |
| 2016 | $3,837 | $170,900 | $26,800 | $144,100 |
| 2014 | $912 | $175,800 | $26,500 | $149,300 |
| 2013 | $905 | $177,200 | $26,500 | $150,700 |
Agents Affiliated with this Home
-
Deanne Naas

Seller's Agent in 2018
Deanne Naas
F.C. TUCKER EMGE
(812) 459-6227
413 Total Sales
-
John Briscoe

Buyer's Agent in 2018
John Briscoe
F.C. TUCKER EMGE
(812) 760-8282
167 Total Sales
-
Stephanie Morris

Seller's Agent in 2016
Stephanie Morris
F.C. TUCKER EMGE
(812) 484-9030
142 Total Sales
-
Jerrod Eagleson

Buyer's Agent in 2016
Jerrod Eagleson
KELLER WILLIAMS CAPITAL REALTY
(812) 305-2732
392 Total Sales
Map
Source: Indiana Regional MLS
MLS Number: 201804768
APN: 87-12-29-407-065.000-019
- 10481 Waterford Place
- 10641 Tecumseh Dr
- 10533 Williamsburg Dr
- 10188 Byron Ct
- 10711 Williamsburg Dr
- 4444 Ashbury Parke Dr
- 10386 Regent Ct
- 10266 Schnapf Ln
- 900 Stahl Ct
- 642 Kingswood Dr
- 634 Kingswood Dr
- 4720 Estate Dr
- 8320 Newburgh Rd
- 8201 Washington Ave
- 905 Crestwood Dr E
- 10224 Bourbon St
- 10267 Bourbon St
- 8112 River Park Way
- 7860 Cedar Ridge Dr
- 10455 Cricklewood Dr
- 10433 Shawnee Dr
- 10411 Shawnee Dr
- 4944 Kenosha Dr
- 4933 Kenosha Dr
- 10422 Shawnee Dr
- 4911 Kenosha Dr
- 10400 Shawnee Dr
- 10399 Shawnee Dr
- 4955 Kenosha Dr
- 4899 Kenosha Dr
- 10388 Tecumseh Dr
- 10388 Shawnee Dr
- 4922 Epworth Rd
- 10377 Shawnee Dr
- 10433 Tecumseh Dr
- 4900 Epworth Rd
- 10411 Tecumseh Dr
- 4944 Epworth Rd
- 10366 Tecumseh Dr
- 10455 Tecumseh Dr
