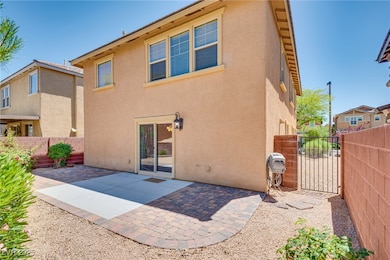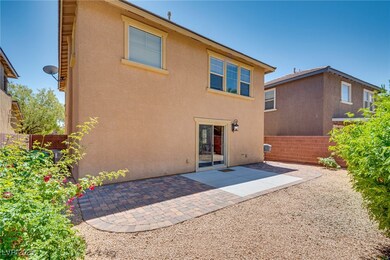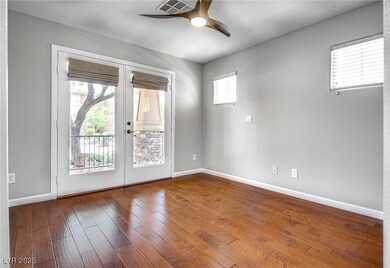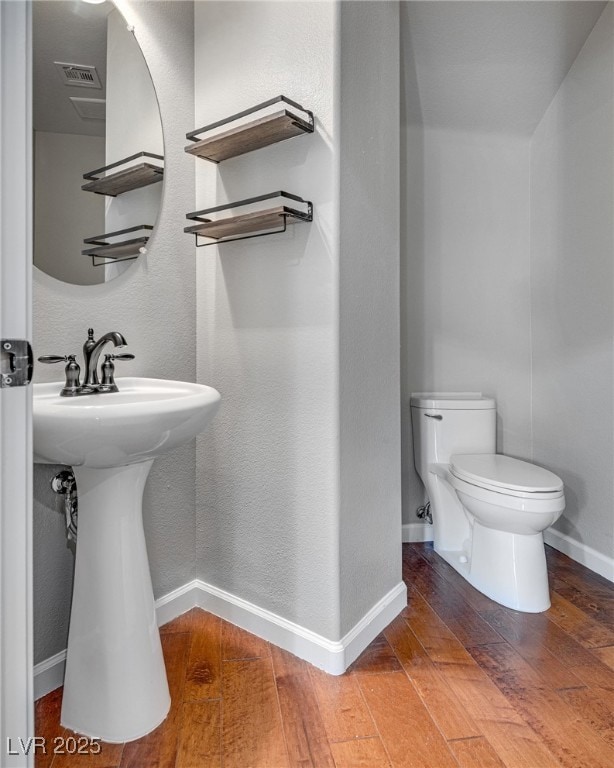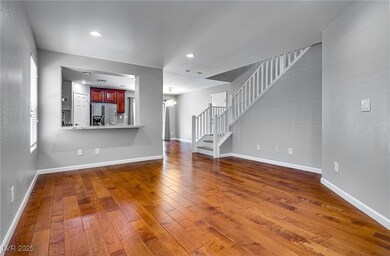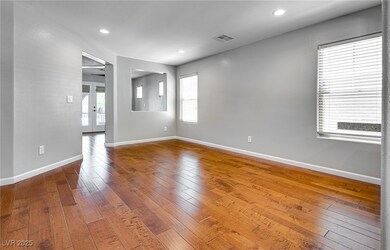10436 Bay Ginger Ln Las Vegas, NV 89135
South Summerlin NeighborhoodHighlights
- Community Pool
- Tandem Parking
- Park
- 2 Car Attached Garage
- ENERGY STAR Qualified Air Conditioning
- Laundry Room
About This Home
Located in the heart of The Mesas in Summerlin, this beautifully upgraded 3-bedroom, 2.5-bath home with a spacious loft offers nearly 2,000 sq ft of living space. The home has been recently painted, features brand new flooring upstairs, and includes a brand new washer and dryer. Inside, you’ll find engineered hardwood floors, an open-concept kitchen with stainless steel appliances and recessed lighting, and an oversized primary suite with a walk-in closet, dual sinks, separate shower, and soaking tub. Upstairs also features a cozy loft with balcony access, two additional bedrooms, and a convenient laundry room. The private backyard is low maintenance and professionally finished with pavers—perfect for relaxing or entertaining. Additional highlights include a tandem 2-car garage and access to community amenities such as a sparkling pool, basketball courts, and a playground. Zoned for top-rated schools and located just minutes from parks, trails, Red Rock Canyon, and Downtown Summerlin.
Listing Agent
Coldwell Banker Premier Brokerage Phone: 702-871-9500 License #S.0174545

Home Details
Home Type
- Single Family
Est. Annual Taxes
- $2,930
Year Built
- Built in 2007
Lot Details
- 4,356 Sq Ft Lot
- West Facing Home
- Back Yard Fenced
- Block Wall Fence
Parking
- 2 Car Attached Garage
- Tandem Parking
- Garage Door Opener
Home Design
- Tile Roof
- Stucco
Interior Spaces
- 1,954 Sq Ft Home
- 2-Story Property
- Window Treatments
- Laminate Flooring
- Prewired Security
Kitchen
- Gas Range
- Microwave
- Dishwasher
- ENERGY STAR Qualified Appliances
- Disposal
Bedrooms and Bathrooms
- 3 Bedrooms
Laundry
- Laundry Room
- Laundry on upper level
- Washer and Dryer
Schools
- Batterman Elementary School
- Fertitta Frank & Victoria Middle School
- Sierra Vista High School
Utilities
- ENERGY STAR Qualified Air Conditioning
- Central Heating and Cooling System
- High Efficiency Heating System
- Heating System Uses Gas
- Underground Utilities
- Cable TV Available
Additional Features
- Handicap Accessible
- Energy-Efficient HVAC
Listing and Financial Details
- Security Deposit $3,400
- Property Available on 5/9/25
- Tenant pays for electricity, gas, grounds care, key deposit, sewer, trash collection, water
- 12 Month Lease Term
Community Details
Overview
- Property has a Home Owners Association
- Summerlin South Association
- Summerlin Village 16 Ladera Phase 3 Subdivision
Recreation
- Community Pool
- Community Spa
- Park
Pet Policy
- Pets allowed on a case-by-case basis
Map
Source: Las Vegas REALTORS®
MLS Number: 2682231
APN: 164-25-813-085
- 5594 Trilling Bird Dr
- 10398 Addie de Mar Ln
- 10356 Addie de Mar Ln
- 10362 Addie de Mar Ln
- 5434 Fawn Chase Way
- 5627 Spanish Valor Rd
- 5445 Indian Cedar Dr
- 10315 Turia Gardens Rd
- 10305 Turia Gardens Rd
- 10349 Mystic Pine Rd
- 10241 Premia Place
- 5442 Bristol Bend Ct
- 10313 Aragon Crown Rd
- 10375 Pescado Ln
- 10315 Premia Place
- 10201 Premia Place
- 5413 Bristol Bend Ct
- 5662 Escamilla Rd
- 10314 Premia Place
- 5384 Candlespice Way

