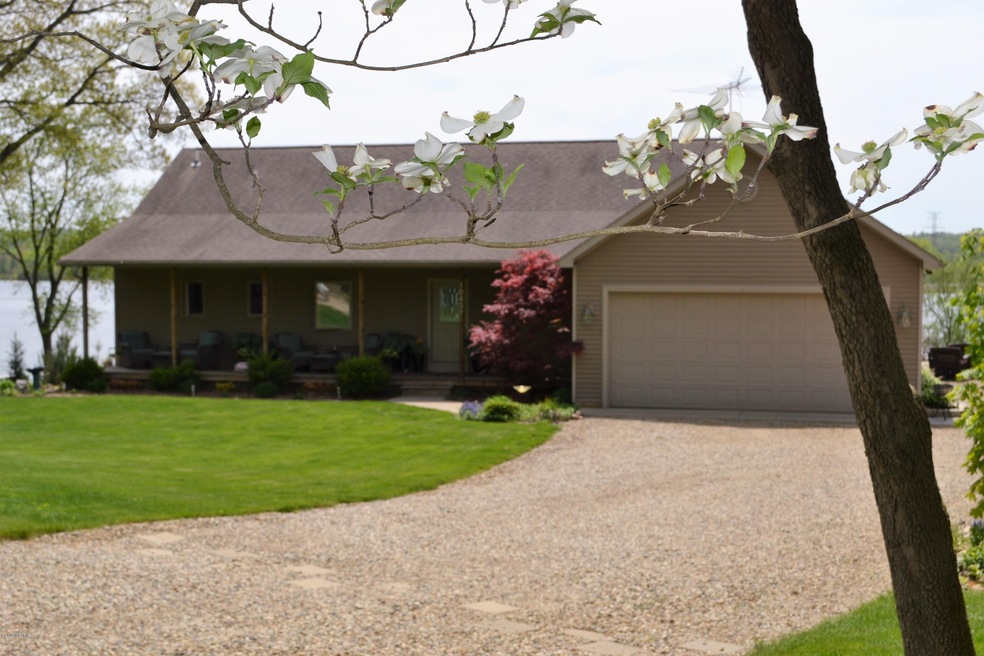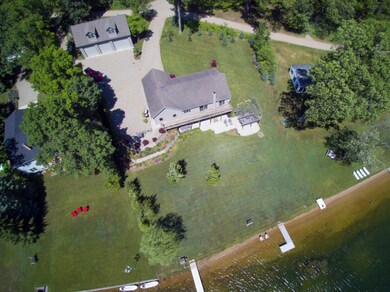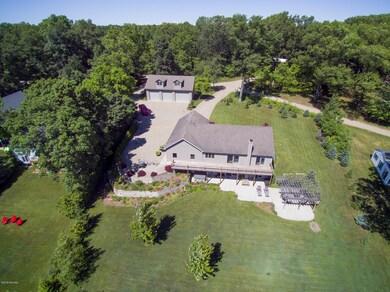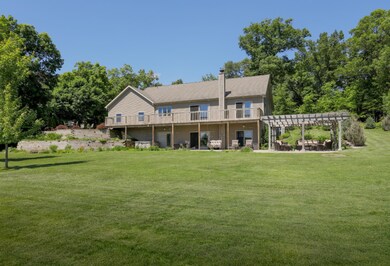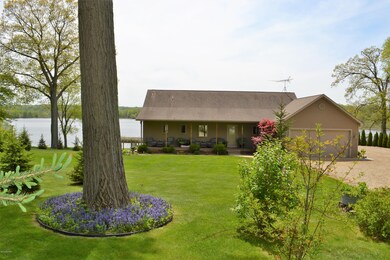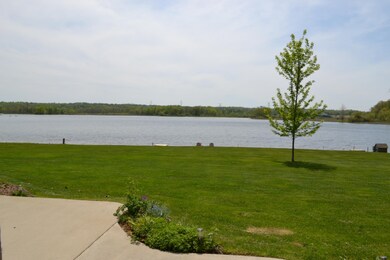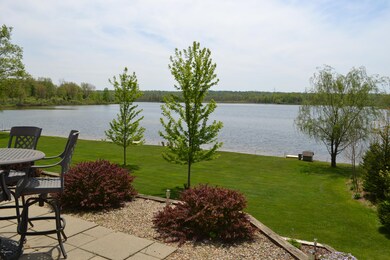
10437 S Ave W Mattawan, MI 49071
Estimated Value: $696,000 - $814,742
Highlights
- 120 Feet of Waterfront
- Barn
- Deck
- Mattawan Later Elementary School Rated A-
- 1.13 Acre Lot
- Recreation Room
About This Home
As of August 2018Thee most amazing water front package ever plus the land has been in the family for well over 100 years. This 2 x 6 custom built 3 bedroom, 3 full bath home has it all. With an amenities list that is incredible! Starting with the radiant floor heat both levels of home, including the 4 car garage, barn and sidewalk. The cast iron Wood burning will also heat entire home. Kitchen remodeled in 2013 with Kraftsmaid quatersawn oak slow close doors and drawers, quartz counter-tops, stainless steel appliances with built in oven, microwave, dishwasher, glass tile back splash, snack bar. Porcelain tile and Tigressa soft nylon carpet new 2013. Both main level baths were completely update in 2013. Anderson windows and sliders, counter height vanities in all bathrooms with chair height toilets. Lower level bath new 2017. Lower level has full kitchen, family room with wood burner, full bath, bedroom, 9' ceilings, ++
Exterior includes, OUTSTANDING 36 x 52 Barn with loft and dormers, main floor has 14' ceiling, with tubing in concrete for future radiant heat,3 over sized overhead doors one with power opener. The finished loft has a wood burner and electric baseboard heat. Gorgeous manicured lawn with an extensive patio that extends the entire width of the home plus more for the pergola for your water front enjoyment , massive decking as well. Under ground sprinkling, generator hook up, fiber optic internet now available through Midwest energy .....
Paw Paw Lake is an all sports spring fed lake with sandy beach..
Last Listed By
Roxy Cantu
Berkshire Hathaway HomeServices MI Listed on: 05/18/2018
Home Details
Home Type
- Single Family
Est. Annual Taxes
- $5,206
Year Built
- Built in 2003
Lot Details
- 1.13 Acre Lot
- Lot Dimensions are 120 x 344 x 287 x 202
- 120 Feet of Waterfront
- Property fronts a private road
- Sprinkler System
- Garden
Parking
- 4 Car Attached Garage
Home Design
- Composition Roof
- Vinyl Siding
Interior Spaces
- 2,583 Sq Ft Home
- 1-Story Property
- Wood Burning Fireplace
- Window Screens
- Family Room with Fireplace
- Living Room
- Dining Area
- Recreation Room
- Storm Windows
Kitchen
- Built-In Oven
- Cooktop
- Microwave
- Dishwasher
- Snack Bar or Counter
Bedrooms and Bathrooms
- 3 Bedrooms | 2 Main Level Bedrooms
- Bathroom on Main Level
- 3 Full Bathrooms
Laundry
- Laundry on main level
- Dryer
- Washer
Basement
- Walk-Out Basement
- Basement Fills Entire Space Under The House
Accessible Home Design
- Accessible Bathroom
- Roll Under Sink
- Accessible Bedroom
- Accessible Kitchen
Outdoor Features
- Deck
- Patio
- Gazebo
- Porch
Farming
- Barn
Utilities
- Central Air
- Heating System Uses Propane
- Radiant Heating System
- Gravity Heating System
- Well
- Water Softener is Owned
- Septic System
- Cable TV Available
Ownership History
Purchase Details
Purchase Details
Home Financials for this Owner
Home Financials are based on the most recent Mortgage that was taken out on this home.Purchase Details
Similar Homes in Mattawan, MI
Home Values in the Area
Average Home Value in this Area
Purchase History
| Date | Buyer | Sale Price | Title Company |
|---|---|---|---|
| Brodhagen Kim E | -- | None Available | |
| Brodhagen Kim | $570,000 | Devon Title Co | |
| Hotchkiss Rushford William | -- | Devon |
Mortgage History
| Date | Status | Borrower | Loan Amount |
|---|---|---|---|
| Previous Owner | Hotechkiss Rushford W | $135,000 | |
| Previous Owner | Hotchkiss Rushford William | $153,000 | |
| Previous Owner | Hotchkiss Rushford W | $30,000 | |
| Previous Owner | Hotchkiss Rushford William | $144,500 | |
| Closed | Brodhagen Kim | $0 |
Property History
| Date | Event | Price | Change | Sq Ft Price |
|---|---|---|---|---|
| 08/03/2018 08/03/18 | Sold | $570,000 | -12.2% | $221 / Sq Ft |
| 07/19/2018 07/19/18 | Pending | -- | -- | -- |
| 05/18/2018 05/18/18 | For Sale | $649,000 | -- | $251 / Sq Ft |
Tax History Compared to Growth
Tax History
| Year | Tax Paid | Tax Assessment Tax Assessment Total Assessment is a certain percentage of the fair market value that is determined by local assessors to be the total taxable value of land and additions on the property. | Land | Improvement |
|---|---|---|---|---|
| 2024 | $3,137 | $351,700 | $0 | $0 |
| 2023 | $2,991 | $322,600 | $0 | $0 |
| 2022 | $8,876 | $291,700 | $0 | $0 |
| 2021 | $8,622 | $268,800 | $0 | $0 |
| 2020 | $8,344 | $278,000 | $0 | $0 |
| 2019 | $7,633 | $248,500 | $0 | $0 |
| 2018 | $3,817 | $187,700 | $0 | $0 |
| 2017 | -- | $185,700 | $0 | $0 |
| 2016 | -- | $185,600 | $0 | $0 |
| 2015 | -- | $170,400 | $76,200 | $94,200 |
| 2014 | -- | $170,400 | $0 | $0 |
Agents Affiliated with this Home
-
R
Seller's Agent in 2018
Roxy Cantu
Berkshire Hathaway HomeServices MI
-
Julie Becker-Zabavski

Buyer's Agent in 2018
Julie Becker-Zabavski
RE/MAX Michigan
14 in this area
145 Total Sales
Map
Source: Southwestern Michigan Association of REALTORS®
MLS Number: 18021701
APN: 09-31-251-052
- 69434 22nd St
- 10737 Paw Lake Dr
- 2nd South St
- 23174 72nd Ave
- 74066 Ridgeway
- 74032 Ridgeway
- 74016 Ridgeway
- 74777 Ridgeway Dr
- 74021 Ridgeway
- 58693 Blue Stem Cir
- 58481 Blue Stem Cir
- 23116 Cr 354
- 24843 County Road 358
- 23174 County Road 354
- 75800 Frosty Dr
- 8774 W R Ave
- 12635 S 1st St
- 8586 Brighten Trail
- Tract #2 S van Kal & W V Ave
- Tract #3 S van Kal & W V Ave
