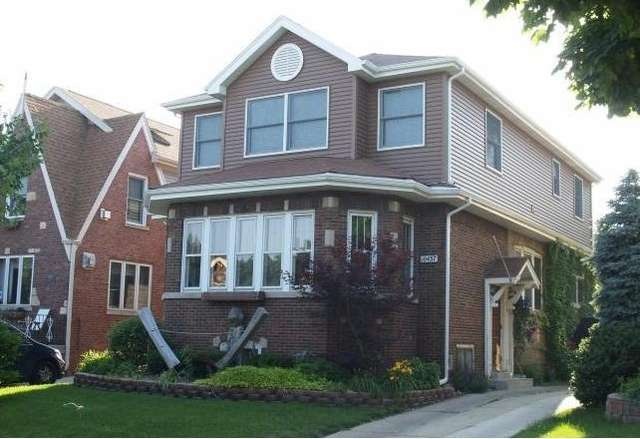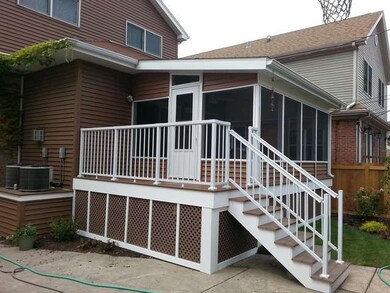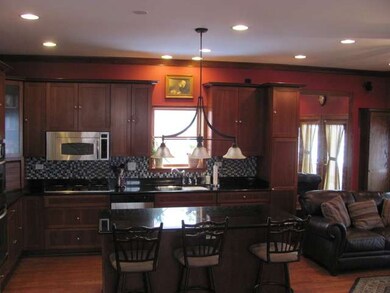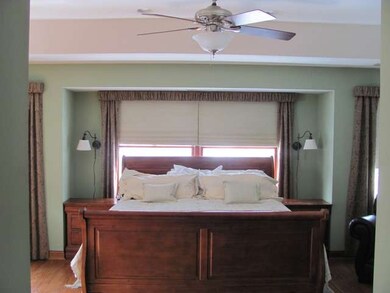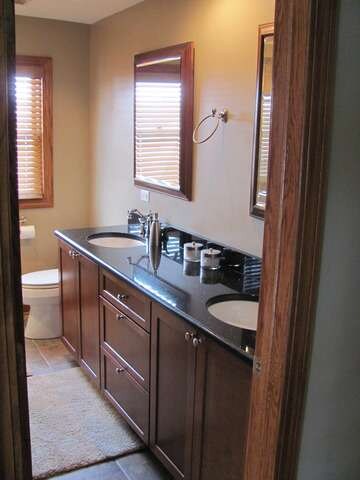
10437 S Campbell Ave Chicago, IL 60655
Beverly NeighborhoodHighlights
- Vaulted Ceiling
- Whirlpool Bathtub
- Double Oven
- Wood Flooring
- Screened Porch
- 4-minute walk to Munroe Park
About This Home
As of November 2016Completely remodeled in 07, with 2nd story addition. Custom built-ins, hardwood floors throughout, high end finishes in kitchen and baths. Kitchen/family room combo. Large Master with custom closet & bath. 2nd floor laundry. Zoned Heat/AC. 4th bedroom being used as a library. 5th bedroom, rec room/bar, 3/4 bath in finished basement. All appliances stay, including natural gas grill. New screen porch and landscaping
Last Agent to Sell the Property
Standard Properties Group LLC License #475131601 Listed on: 03/24/2014
Last Buyer's Agent
@properties Christie's International Real Estate License #471015937

Home Details
Home Type
- Single Family
Est. Annual Taxes
- $6,361
Year Built
- 1923
Parking
- Detached Garage
- Driveway
- Parking Included in Price
- Garage Is Owned
Home Design
- Bungalow
- Brick Exterior Construction
- Asphalt Shingled Roof
Interior Spaces
- Vaulted Ceiling
- Fireplace With Gas Starter
- Electric Fireplace
- Screened Porch
- Wood Flooring
- Finished Basement
- Finished Basement Bathroom
- Laundry on upper level
Kitchen
- Breakfast Bar
- Double Oven
- Microwave
- High End Refrigerator
- Dishwasher
- Wine Cooler
- Stainless Steel Appliances
- Kitchen Island
- Trash Compactor
Bedrooms and Bathrooms
- Primary Bathroom is a Full Bathroom
- Bathroom on Main Level
- Dual Sinks
- Whirlpool Bathtub
- Separate Shower
Utilities
- Forced Air Zoned Heating and Cooling System
- Heating System Uses Gas
- Lake Michigan Water
Ownership History
Purchase Details
Home Financials for this Owner
Home Financials are based on the most recent Mortgage that was taken out on this home.Purchase Details
Home Financials for this Owner
Home Financials are based on the most recent Mortgage that was taken out on this home.Purchase Details
Home Financials for this Owner
Home Financials are based on the most recent Mortgage that was taken out on this home.Purchase Details
Similar Homes in the area
Home Values in the Area
Average Home Value in this Area
Purchase History
| Date | Type | Sale Price | Title Company |
|---|---|---|---|
| Warranty Deed | $452,000 | Attorney | |
| Warranty Deed | $425,000 | -- | |
| Warranty Deed | $425,000 | -- | |
| Warranty Deed | $425,000 | -- | |
| Joint Tenancy Deed | $202,500 | First American Title | |
| Trustee Deed | -- | -- |
Mortgage History
| Date | Status | Loan Amount | Loan Type |
|---|---|---|---|
| Open | $406,800 | New Conventional | |
| Previous Owner | $351,000 | Adjustable Rate Mortgage/ARM | |
| Previous Owner | $361,250 | New Conventional | |
| Previous Owner | $174,625 | New Conventional | |
| Previous Owner | $275,001 | Fannie Mae Freddie Mac | |
| Previous Owner | $175,700 | Credit Line Revolving | |
| Previous Owner | $80,000 | Credit Line Revolving | |
| Previous Owner | $113,800 | Unknown | |
| Previous Owner | $114,750 | No Value Available |
Property History
| Date | Event | Price | Change | Sq Ft Price |
|---|---|---|---|---|
| 11/25/2016 11/25/16 | Sold | $452,000 | -3.6% | $362 / Sq Ft |
| 10/24/2016 10/24/16 | For Sale | $469,000 | 0.0% | $376 / Sq Ft |
| 10/21/2016 10/21/16 | Pending | -- | -- | -- |
| 08/07/2016 08/07/16 | Pending | -- | -- | -- |
| 07/27/2016 07/27/16 | For Sale | $469,000 | +10.4% | $376 / Sq Ft |
| 07/28/2014 07/28/14 | Sold | $425,000 | -5.3% | $172 / Sq Ft |
| 05/19/2014 05/19/14 | Pending | -- | -- | -- |
| 05/10/2014 05/10/14 | Price Changed | $449,000 | -6.3% | $182 / Sq Ft |
| 04/07/2014 04/07/14 | Price Changed | $479,000 | -4.0% | $194 / Sq Ft |
| 03/24/2014 03/24/14 | For Sale | $499,000 | -- | $202 / Sq Ft |
Tax History Compared to Growth
Tax History
| Year | Tax Paid | Tax Assessment Tax Assessment Total Assessment is a certain percentage of the fair market value that is determined by local assessors to be the total taxable value of land and additions on the property. | Land | Improvement |
|---|---|---|---|---|
| 2024 | $6,361 | $47,731 | $6,250 | $41,481 |
| 2023 | $6,535 | $33,392 | $5,000 | $28,392 |
| 2022 | $6,535 | $35,097 | $5,000 | $30,097 |
| 2021 | $6,889 | $37,494 | $5,000 | $32,494 |
| 2020 | $6,438 | $31,931 | $4,750 | $27,181 |
| 2019 | $6,553 | $35,959 | $4,750 | $31,209 |
| 2018 | $6,904 | $38,298 | $4,750 | $33,548 |
| 2017 | $6,399 | $33,037 | $4,250 | $28,787 |
| 2016 | $6,131 | $33,037 | $4,250 | $28,787 |
| 2015 | $8,137 | $44,296 | $4,250 | $40,046 |
| 2014 | $4,251 | $25,425 | $4,000 | $21,425 |
| 2013 | $4,156 | $25,425 | $4,000 | $21,425 |
Agents Affiliated with this Home
-

Seller's Agent in 2016
Elizabeth Sheeran
@ Properties
(312) 735-5825
1 in this area
147 Total Sales
-

Buyer's Agent in 2016
Thomas O'Connor
Berkshire Hathaway HomeServices Chicago
(708) 237-7790
22 in this area
70 Total Sales
-
S
Seller's Agent in 2014
Sarah Gilligan
Standard Properties Group LLC
(312) 593-6777
3 in this area
10 Total Sales
Map
Source: Midwest Real Estate Data (MRED)
MLS Number: MRD08565365
APN: 24-13-216-010-0000
- 10536 S Artesian Ave
- 2602 W 105th St
- 10407 S Artesian Ave
- 2619 W 104th St
- 2544 W 107th St
- 10447 S Oakley Ave
- 2615 W 102nd Place
- 10211 S Artesian Ave
- 10200 S Artesian Ave
- 10521 S Bell Ave
- 10752 S Washtenaw Ave
- 10829 S Maplewood Ave
- 10201 S California Ave
- 10555 S Campbell Ave
- 10132 S Fairfield Ave
- 10043 S Artesian Ave
- 2153 W 107th Place
- 2536 W 109th Place
- 10105 S California Ave
- 10555 S Seeley Ave
