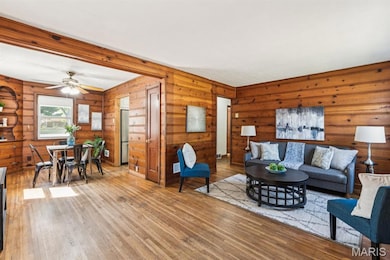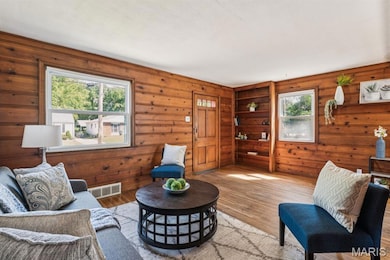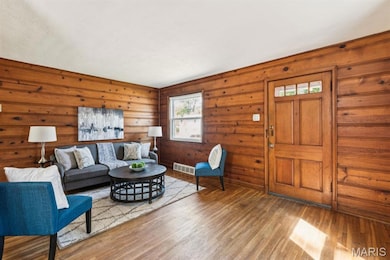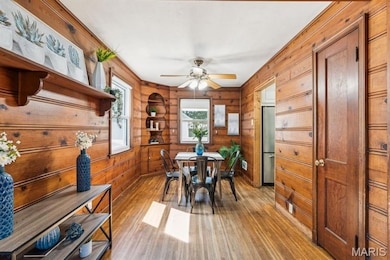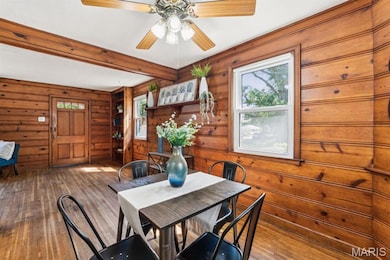10438 Canter Way Saint Louis, MO 63114
Estimated payment $1,113/month
Highlights
- Deck
- Ranch Style House
- No HOA
- Property is near a park
- Wood Flooring
- Covered Patio or Porch
About This Home
The perfect, rustic bungalow on a serene, almost quarter-acre lush level lot is here! Updated and Move-in Ready featuring a BRAND NEW Roof, NEW Sewer Lateral work, NEW HWH, NEW Electrical Panel, a Home Warranty and MORE! Near shopping, major throughways and walking distance to Canterway Park with playground and Wild Acre Park with fishing and walking trails, you will love the location, style and size of this home with 1092 sq ft, 2 bedrooms, 2 full baths, and a bonus room, ideal for an at-home office or other flex space. The living room with updated windows, hardwood flooring and rustic knotty pine, wooden plank walls, flows seamlessly into the dining room with built-ins for decor and storage. The neutral kitchen is light and bright with white cabinetry, stainless steel fridge, gas oven, dishwasher, organizational storage & pantry. Down the hall is the first, large bedroom then the hall bath with tub and shower combo. Rounding the corner, is the bonus room and PRIMARY SUITE with built-ins, large closet and full bath with step-in shower. The lower level offers a garage space for one vehicle, laundry room, workshop area and all your storage and utility needs. BEST OF ALL is the peaceful, partially covered deck facing your fully fenced yard with blooming annuals and garden beds. Enjoy the versatile space for quiet mornings, hosting bbqs or entertaining, connecting with nature and enjoying the outdoors--a peaceful atmosphere with the best balance of country and suburb settings. Welcome Home!
Home Details
Home Type
- Single Family
Est. Annual Taxes
- $1,939
Year Built
- Built in 1942
Lot Details
- 10,001 Sq Ft Lot
- Lot Dimensions are 50 x 200
- Level Lot
- Few Trees
- Garden
- Back Yard Fenced and Front Yard
Parking
- 1 Car Attached Garage
- Basement Garage
- Front Facing Garage
- Driveway
Home Design
- Ranch Style House
- Traditional Architecture
- Vinyl Siding
Interior Spaces
- 1,092 Sq Ft Home
- Built-In Features
- Bookcases
- Combination Dining and Living Room
- Wood Flooring
- Laundry Room
Kitchen
- Gas Oven
- Dishwasher
Bedrooms and Bathrooms
- 2 Bedrooms
- Cedar Closet
- 2 Full Bathrooms
- Bathtub
- Shower Only
Unfinished Basement
- Block Basement Construction
- Laundry in Basement
- Basement Storage
Outdoor Features
- Deck
- Covered Patio or Porch
- Shed
Location
- Property is near a park
- Property is near public transit
Schools
- Iveland Elem. Elementary School
- Hoech Middle School
- Ritenour Sr. High School
Utilities
- Forced Air Heating and Cooling System
- Gas Water Heater
- Cable TV Available
Listing and Financial Details
- Assessor Parcel Number 15M-64-0200
Community Details
Overview
- No Home Owners Association
Recreation
- Community Playground
- Park
- Trails
Map
Home Values in the Area
Average Home Value in this Area
Tax History
| Year | Tax Paid | Tax Assessment Tax Assessment Total Assessment is a certain percentage of the fair market value that is determined by local assessors to be the total taxable value of land and additions on the property. | Land | Improvement |
|---|---|---|---|---|
| 2025 | $1,939 | $26,400 | $7,320 | $19,080 |
| 2024 | $1,939 | $22,590 | $3,340 | $19,250 |
| 2023 | $1,896 | $22,590 | $3,340 | $19,250 |
| 2022 | $2,033 | $21,280 | $4,180 | $17,100 |
| 2021 | $2,033 | $21,280 | $4,180 | $17,100 |
| 2020 | $1,827 | $17,620 | $3,710 | $13,910 |
| 2019 | $1,807 | $17,620 | $3,710 | $13,910 |
| 2018 | $1,723 | $15,110 | $3,500 | $11,610 |
| 2017 | $1,643 | $15,110 | $3,500 | $11,610 |
| 2016 | $1,595 | $14,940 | $3,140 | $11,800 |
| 2015 | $1,632 | $14,940 | $3,140 | $11,800 |
| 2014 | $1,759 | $16,400 | $1,920 | $14,480 |
Property History
| Date | Event | Price | List to Sale | Price per Sq Ft |
|---|---|---|---|---|
| 11/19/2025 11/19/25 | Pending | -- | -- | -- |
| 11/13/2025 11/13/25 | For Sale | $180,000 | +2.9% | $165 / Sq Ft |
| 10/15/2025 10/15/25 | Off Market | -- | -- | -- |
| 09/24/2025 09/24/25 | Price Changed | $174,900 | -2.8% | $160 / Sq Ft |
| 09/03/2025 09/03/25 | For Sale | $179,900 | -- | $165 / Sq Ft |
Source: MARIS MLS
MLS Number: MIS25045672
APN: 15M-64-0200
- 10490 Canter Way
- 10406 Driver Ave
- 2412 Silkwood Dr
- 10432 Driver Ave
- 10416 Lackland Rd
- 10235 Midland Blvd
- 10222 Driver Ave
- 10627 Canter Way
- 10411 Maddox Place
- 10111 Niblic Dr
- 10107 Niblic Dr
- 2454 Prouhet Ave
- 10110 Lackland Rd
- 1735 O Connell Ave
- 2432 Chaucer Ave
- 10005 Pebble Beach Dr
- 2511 Frances Ave
- 1709 Korando Ave
- 10643 Thorpe Ave
- 2893 Lesmer Ct


