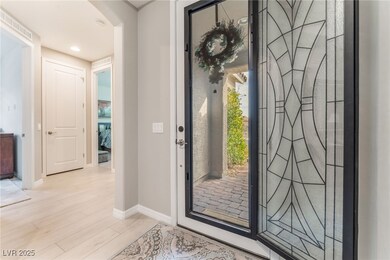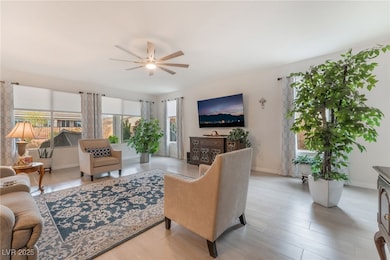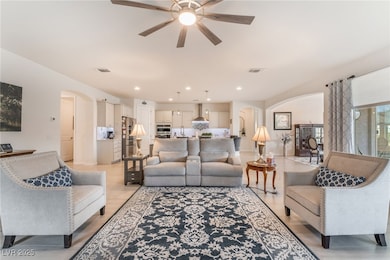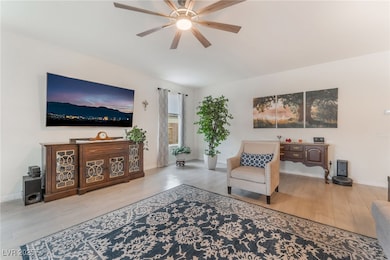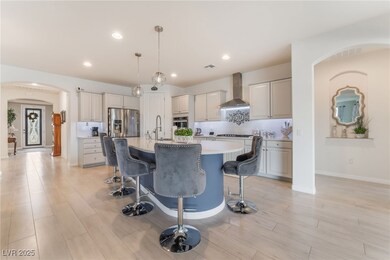
$545,000
- 4 Beds
- 3 Baths
- 2,109 Sq Ft
- 10372 Thurso Ave
- Las Vegas, NV
Assumable loan at 5.5%! Ideal location near Creech, Nellis, and VA Hospital. Better than new & move-in ready. Original owner, military relocation. 4-bedroom with loft, Skye Canyon home offers a full bed and bath on the main level. Open-concept layout upgraded 1’x 2’ tile, custom window coverings, and designer paint throughout. Kitchen features quartz counter tops, oversized island, stainless
Roger Owens Signature Real Estate Group

