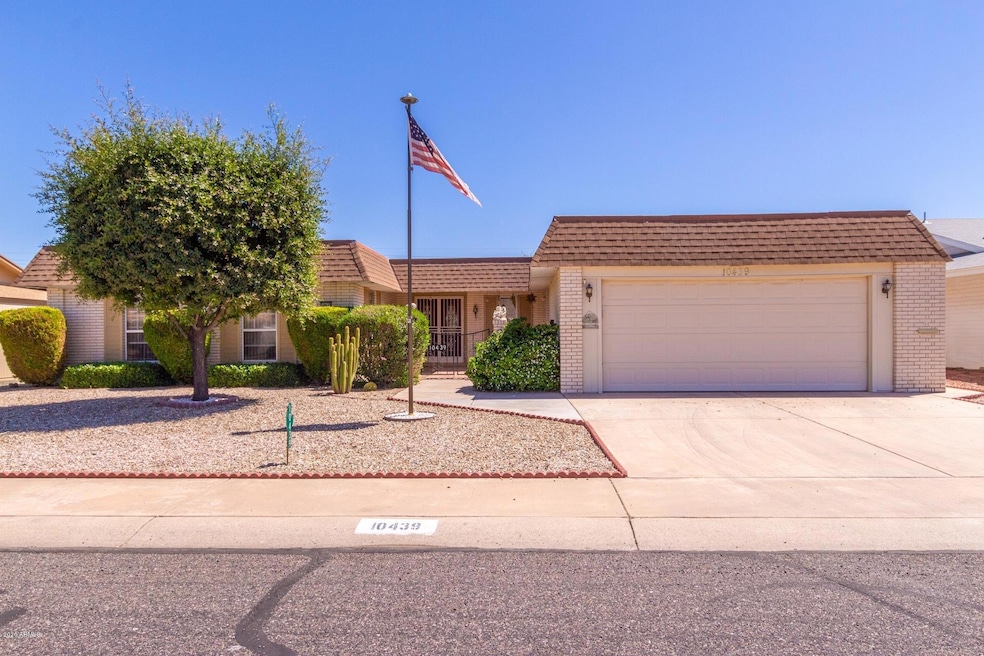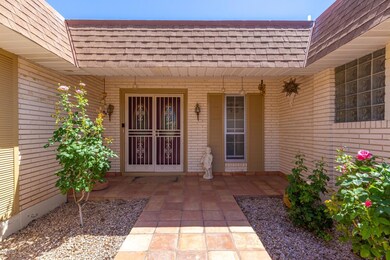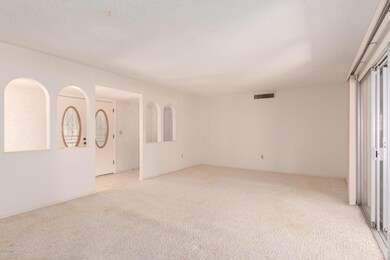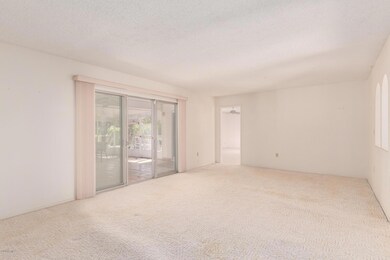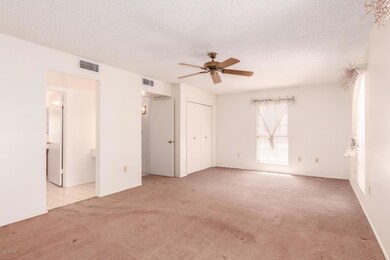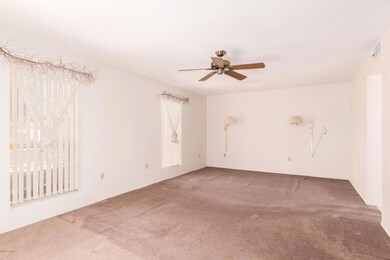
10439 W Kelso Dr Sun City, AZ 85351
Highlights
- Golf Course Community
- Santa Fe Architecture
- Community Pool
- Fitness Center
- No HOA
- Tennis Courts
About This Home
As of July 2020This home...lowest comp 4 this sq. ft. The last homes built in Phase 1 in Sun City. Courtyard entry to the double door to open formal Living/Dining rm. 12'' tile hallway, kitchen, baths & family room. Pls check floorplan in docs or pics. The original owners made this 3 bedroom a 2 master suite home. Front master bdrm huge area for desk or sitting area. The back master goes directly to screened in porch. The backyard is a must see oasis in the desert. 2 car garage with cabinets & a 3'x 10' golf cart storage area. Kitchen updated with cabinets & corian counters. The roof recoated last fall & newer H2O Heater a few weeks ago. AC is 1993 & serviced 2x a year...sellers r snowbirds. Home needs paint & carpet & priced according to current condition. VACANT--GO SHOW--VACANT
Home Details
Home Type
- Single Family
Est. Annual Taxes
- $960
Year Built
- Built in 1969
Lot Details
- 7,000 Sq Ft Lot
- Desert faces the front and back of the property
- Block Wall Fence
- Front and Back Yard Sprinklers
Parking
- 2 Car Garage
- Garage Door Opener
Home Design
- Santa Fe Architecture
- Brick Exterior Construction
- Built-Up Roof
- Block Exterior
Interior Spaces
- 1,852 Sq Ft Home
- 1-Story Property
- Skylights
Kitchen
- Eat-In Kitchen
- Electric Cooktop
- Built-In Microwave
Flooring
- Carpet
- Tile
Bedrooms and Bathrooms
- 2 Bedrooms
- 2.5 Bathrooms
Schools
- Adult Elementary And Middle School
- Adult High School
Utilities
- Central Air
- Heating System Uses Natural Gas
- Cable TV Available
Additional Features
- No Interior Steps
- Screened Patio
Listing and Financial Details
- Tax Lot 123
- Assessor Parcel Number 142-84-529
Community Details
Overview
- No Home Owners Association
- Association fees include no fees
- Built by Del Webb
- Sun City Unit 7 Subdivision, H56 Floorplan
Amenities
- Recreation Room
Recreation
- Golf Course Community
- Tennis Courts
- Fitness Center
- Community Pool
- Community Spa
Ownership History
Purchase Details
Home Financials for this Owner
Home Financials are based on the most recent Mortgage that was taken out on this home.Purchase Details
Purchase Details
Purchase Details
Home Financials for this Owner
Home Financials are based on the most recent Mortgage that was taken out on this home.Similar Homes in Sun City, AZ
Home Values in the Area
Average Home Value in this Area
Purchase History
| Date | Type | Sale Price | Title Company |
|---|---|---|---|
| Interfamily Deed Transfer | -- | Pioneer Title Agency | |
| Interfamily Deed Transfer | -- | First Integrity Title Co | |
| Warranty Deed | $230,000 | Lawyers Title Of Arizona Inc | |
| Interfamily Deed Transfer | -- | None Available | |
| Warranty Deed | $129,000 | Capital Title Agency |
Mortgage History
| Date | Status | Loan Amount | Loan Type |
|---|---|---|---|
| Open | $95,000 | New Conventional | |
| Closed | $95,000 | New Conventional | |
| Previous Owner | $62,500 | New Conventional |
Property History
| Date | Event | Price | Change | Sq Ft Price |
|---|---|---|---|---|
| 07/29/2020 07/29/20 | Sold | $230,000 | +4.5% | $124 / Sq Ft |
| 05/18/2020 05/18/20 | Pending | -- | -- | -- |
| 05/16/2020 05/16/20 | For Sale | $220,000 | -- | $119 / Sq Ft |
Tax History Compared to Growth
Tax History
| Year | Tax Paid | Tax Assessment Tax Assessment Total Assessment is a certain percentage of the fair market value that is determined by local assessors to be the total taxable value of land and additions on the property. | Land | Improvement |
|---|---|---|---|---|
| 2025 | $1,110 | $14,213 | -- | -- |
| 2024 | $1,034 | $13,536 | -- | -- |
| 2023 | $1,034 | $24,320 | $4,860 | $19,460 |
| 2022 | $974 | $19,180 | $3,830 | $15,350 |
| 2021 | $1,005 | $18,100 | $3,620 | $14,480 |
| 2020 | $978 | $15,810 | $3,160 | $12,650 |
| 2019 | $960 | $14,760 | $2,950 | $11,810 |
| 2018 | $924 | $13,530 | $2,700 | $10,830 |
| 2017 | $893 | $12,030 | $2,400 | $9,630 |
| 2016 | $833 | $11,460 | $2,290 | $9,170 |
| 2015 | $796 | $10,220 | $2,040 | $8,180 |
Agents Affiliated with this Home
-
Joy Mergen

Seller's Agent in 2020
Joy Mergen
Home Realty
(520) 907-1992
4 in this area
6 Total Sales
-
Patty Rosebery

Buyer's Agent in 2020
Patty Rosebery
Realty ONE Group
(602) 677-8798
71 in this area
123 Total Sales
-
Linda Pitzer

Buyer Co-Listing Agent in 2020
Linda Pitzer
Realty ONE Group
(602) 403-8033
53 in this area
85 Total Sales
Map
Source: Arizona Regional Multiple Listing Service (ARMLS)
MLS Number: 6079161
APN: 142-84-529
- 10448 W Caron Dr
- 10326 W Caron Dr
- 10335 W Mission Ln
- 8924 N 102nd Ln
- 9202 N 107th Ave Unit 8
- 10721 W Mission Ln
- 10221 W Puget Ave
- 10726 W Kelso Dr Unit 172
- 8828 N 102nd Ln
- 10727 W Kelso Dr Unit 160
- 10244 W Golden Ln
- 9845 N 103rd Dr
- 10603 W Ruth Ave
- 10001 W Caron Dr Unit 8
- 10825 W Caron Dr
- 10701 W Mountain View Rd
- 10816 W Hatcher Rd Unit 55
- 8540 N 104th Ave
- 10844 W Caron Dr
- 10022 W Mountain View Rd
